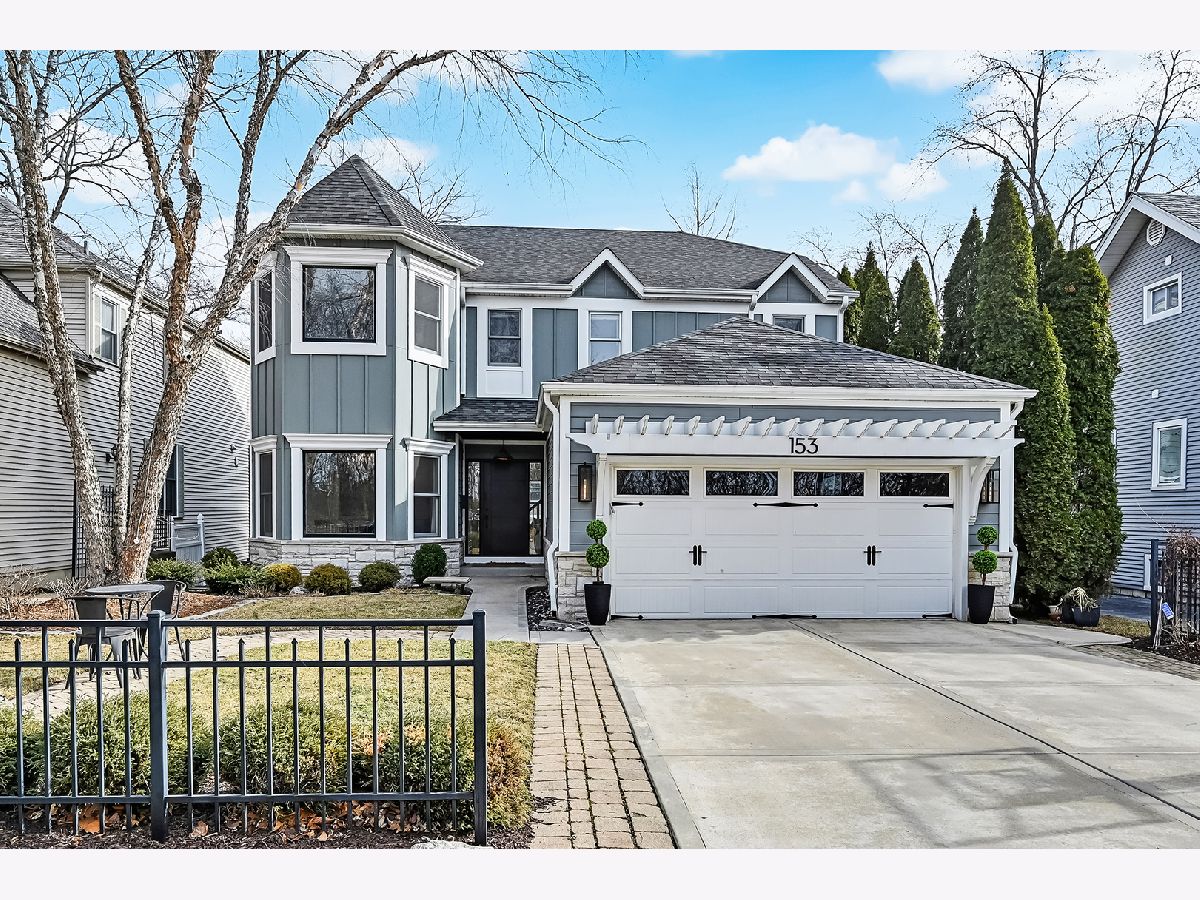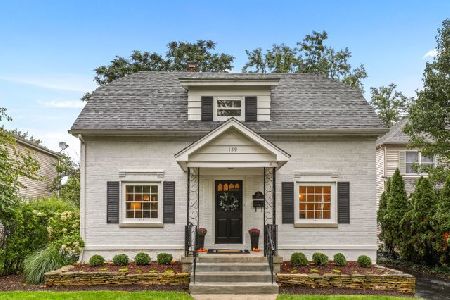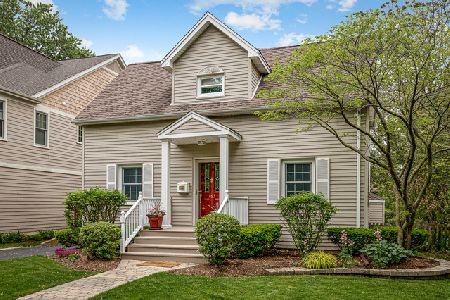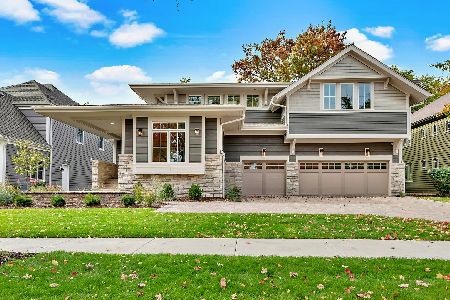153 Highland Avenue, Elmhurst, Illinois 60126
$1,225,000
|
Sold
|
|
| Status: | Closed |
| Sqft: | 3,171 |
| Cost/Sqft: | $363 |
| Beds: | 4 |
| Baths: | 4 |
| Year Built: | 1996 |
| Property Taxes: | $14,671 |
| Days On Market: | 337 |
| Lot Size: | 0,00 |
Description
Welcome to this meticulously maintained residence, a blend of sophistication and warmth. Nestled near downtown Elmhurst, with 5 bedrooms and 4 full bathrooms, this expansive home offers over 4,800 total square feet of thoughtfully designed living space. Step through the grand two-story foyer, complete with an open staircase and skylight that bathes the space in natural light. The designer kitchen features custom cabinetry, leathered quartzite countertops, paneled appliances and island with breakfast bar seating. An adjacent dining area with a convenient coffee station connect seamlessly to the deck and backyard, perfect for indoor/outdoor living. The kitchen opens into the family room, providing a cozy spot to relax while enjoying the view of the fully fenced backyard. The first floor also includes a versatile office space that can easily serve as an additional bedroom, with a full bathroom just steps away. Upstairs, the generous primary suite includes a sitting area, two separate closets, and an ensuite bathroom with dual vanities. Three sizeable secondary bedrooms and a hallway bathroom complete the second level. The finished lower level offers a recreation room with above-ground windows, an additional bedroom/flex space, and a full bathroom, providing additional space for entertainment or guests. A two-car attached garage and a newly updated concrete driveway add to the home's convenience. The exterior boasts a stunning transformation with new stonework, siding, refreshed landscaping, and elegant outdoor lighting. Located just a short walk from Elmhurst University and Downtown Elmhurst, you'll enjoy easy access to shops, restaurants, and parks. This home is also situated in the highly sought-after Hawthorne/Sandburg school district.
Property Specifics
| Single Family | |
| — | |
| — | |
| 1996 | |
| — | |
| — | |
| No | |
| — |
| — | |
| — | |
| — / Not Applicable | |
| — | |
| — | |
| — | |
| 12287356 | |
| 0602112040 |
Nearby Schools
| NAME: | DISTRICT: | DISTANCE: | |
|---|---|---|---|
|
Grade School
Hawthorne Elementary School |
205 | — | |
|
Middle School
Sandburg Middle School |
205 | Not in DB | |
|
High School
York Community High School |
205 | Not in DB | |
|
Alternate Junior High School
Churchville Middle School |
— | Not in DB | |
Property History
| DATE: | EVENT: | PRICE: | SOURCE: |
|---|---|---|---|
| 15 Nov, 2016 | Sold | $620,000 | MRED MLS |
| 21 Sep, 2016 | Under contract | $649,900 | MRED MLS |
| 6 Sep, 2016 | Listed for sale | $649,900 | MRED MLS |
| 4 Apr, 2025 | Sold | $1,225,000 | MRED MLS |
| 22 Feb, 2025 | Under contract | $1,150,000 | MRED MLS |
| 20 Feb, 2025 | Listed for sale | $1,150,000 | MRED MLS |





Room Specifics
Total Bedrooms: 5
Bedrooms Above Ground: 4
Bedrooms Below Ground: 1
Dimensions: —
Floor Type: —
Dimensions: —
Floor Type: —
Dimensions: —
Floor Type: —
Dimensions: —
Floor Type: —
Full Bathrooms: 4
Bathroom Amenities: Whirlpool,Separate Shower,Double Sink
Bathroom in Basement: 1
Rooms: —
Basement Description: —
Other Specifics
| 2 | |
| — | |
| — | |
| — | |
| — | |
| 50 X 150 | |
| — | |
| — | |
| — | |
| — | |
| Not in DB | |
| — | |
| — | |
| — | |
| — |
Tax History
| Year | Property Taxes |
|---|---|
| 2016 | $13,378 |
| 2025 | $14,671 |
Contact Agent
Nearby Similar Homes
Nearby Sold Comparables
Contact Agent
Listing Provided By
Compass













