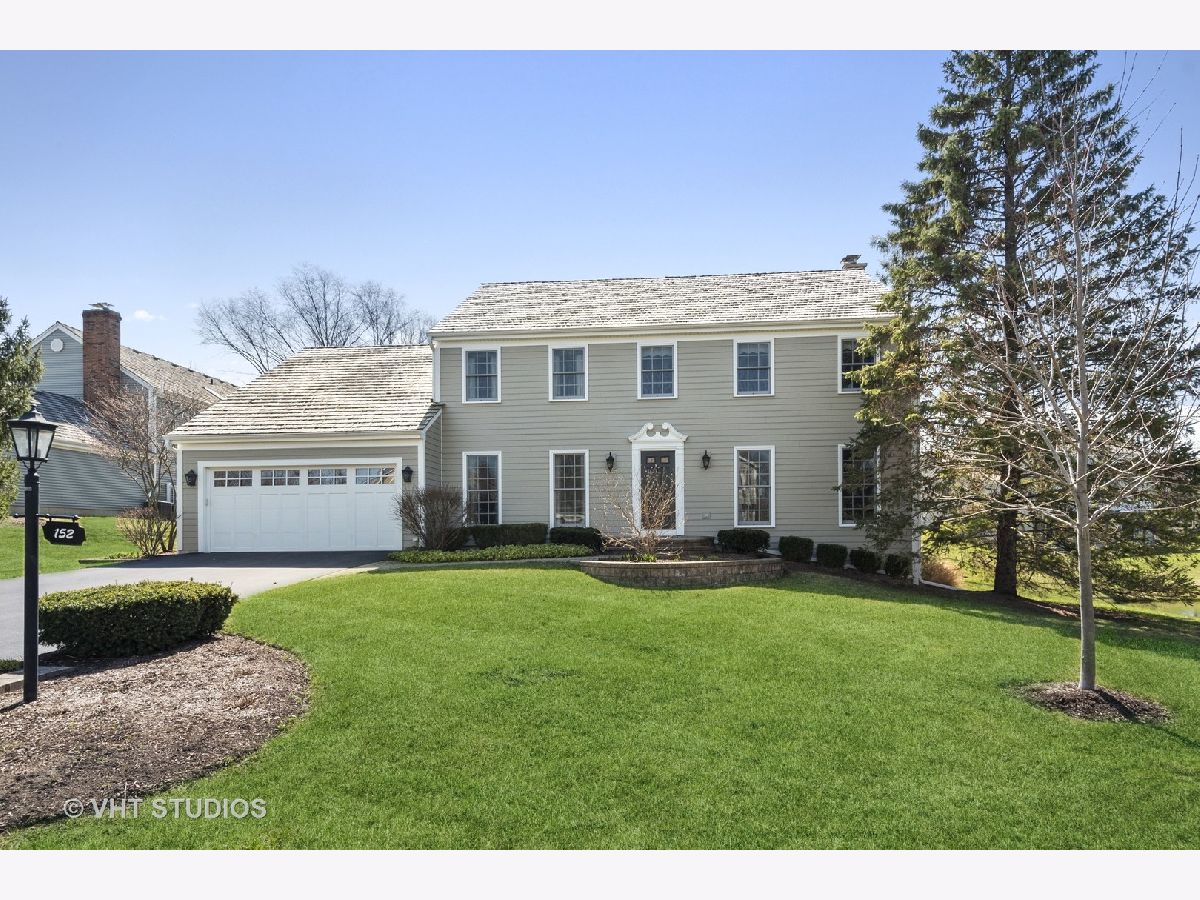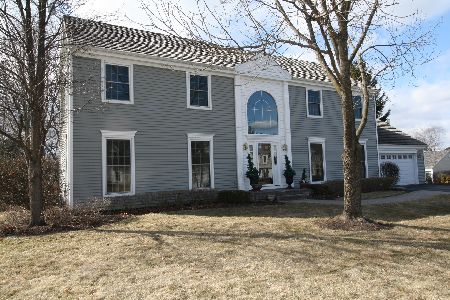152 Whitney Drive, Barrington, Illinois 60010
$597,000
|
Sold
|
|
| Status: | Closed |
| Sqft: | 2,697 |
| Cost/Sqft: | $222 |
| Beds: | 4 |
| Baths: | 3 |
| Year Built: | 1992 |
| Property Taxes: | $14,053 |
| Days On Market: | 1773 |
| Lot Size: | 0,31 |
Description
So beautiful it sold during processing! Picture perfect in an outstanding Barrington location! Train, schools, shops and dining are all in walking distance from this spacious and well-designed home set on a quiet cul-de-sac. Beautiful hardwood floors, volume ceilings, crown moldings and designer touches are found throughout this light filled home with a wonderful flowing floor plan. Lovely entry is flanked by formal living and dining rooms and leads to the heart of the home. Stunning kitchen with custom cabinetry, high-end appliances and large island with breakfast bar opens to eating area and family room. A cozy space perfect for gathering, the family room offers beautiful views and a lovely brick fireplace. Sweet screened porch with skylights and vaulted ceiling is sure to be a favorite space! Large office is set privately away making it perfect for the work from home trend. Well appointed second level features large master suite with vaulted ceiling, walk-in closet and luxury bath as well as three spacious secondary bedrooms and updated hall bath. Finishing off this A+ home is a finished lower level that offers functional space for entertaining, work and recreation as well as plenty of areas for storage. Welcome home!
Property Specifics
| Single Family | |
| — | |
| — | |
| 1992 | |
| Full | |
| — | |
| No | |
| 0.31 |
| Lake | |
| Eastwood | |
| 0 / Not Applicable | |
| None | |
| Public | |
| Public Sewer | |
| 11061665 | |
| 13364080170000 |
Nearby Schools
| NAME: | DISTRICT: | DISTANCE: | |
|---|---|---|---|
|
Grade School
Arnett C Lines Elementary School |
220 | — | |
|
Middle School
Barrington Middle School-station |
220 | Not in DB | |
|
High School
Barrington High School |
220 | Not in DB | |
Property History
| DATE: | EVENT: | PRICE: | SOURCE: |
|---|---|---|---|
| 30 Jun, 2021 | Sold | $597,000 | MRED MLS |
| 30 Mar, 2021 | Under contract | $599,000 | MRED MLS |
| 16 Mar, 2021 | Listed for sale | $599,000 | MRED MLS |
































Room Specifics
Total Bedrooms: 4
Bedrooms Above Ground: 4
Bedrooms Below Ground: 0
Dimensions: —
Floor Type: Carpet
Dimensions: —
Floor Type: Carpet
Dimensions: —
Floor Type: Carpet
Full Bathrooms: 3
Bathroom Amenities: Double Sink
Bathroom in Basement: 0
Rooms: Foyer,Eating Area,Office,Screened Porch,Recreation Room,Game Room,Play Room
Basement Description: Finished
Other Specifics
| 2.5 | |
| Concrete Perimeter | |
| Asphalt | |
| Deck, Porch Screened | |
| Landscaped | |
| 76X152X162X20X86X132 | |
| — | |
| Full | |
| Vaulted/Cathedral Ceilings, Skylight(s), Hardwood Floors, Heated Floors, First Floor Laundry, Walk-In Closet(s) | |
| Double Oven, Microwave, Dishwasher, High End Refrigerator, Washer, Dryer, Disposal, Stainless Steel Appliance(s), Cooktop, Range Hood, Water Purifier | |
| Not in DB | |
| Park, Lake, Street Paved | |
| — | |
| — | |
| Gas Log, Gas Starter |
Tax History
| Year | Property Taxes |
|---|---|
| 2021 | $14,053 |
Contact Agent
Nearby Similar Homes
Nearby Sold Comparables
Contact Agent
Listing Provided By
@properties











