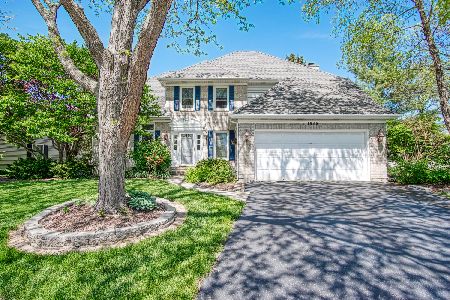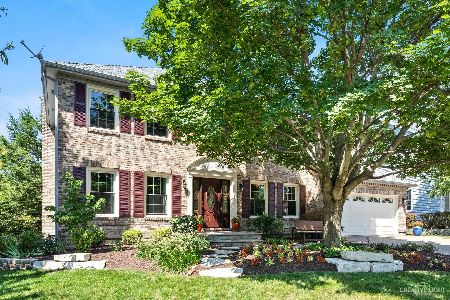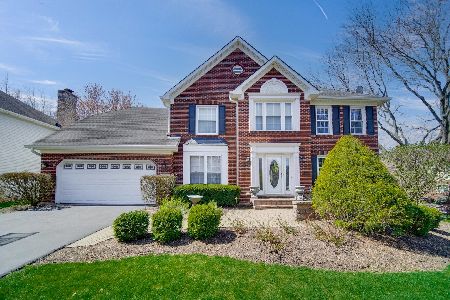1520 Canyon Run Road, Naperville, Illinois 60565
$458,000
|
Sold
|
|
| Status: | Closed |
| Sqft: | 2,504 |
| Cost/Sqft: | $190 |
| Beds: | 4 |
| Baths: | 3 |
| Year Built: | 1990 |
| Property Taxes: | $7,873 |
| Days On Market: | 2850 |
| Lot Size: | 0,00 |
Description
Spectacular from the front door to the back yard! Living room w/crown molding & oversized French doors. Beautiful Brazilian cherry flooring throughout the main level. Updated kitchen w/Thomasville cabinets, granite counters, built in desk, closet pantry, breakfast bar, SS appliances/new microwave & dishwasher. Inviting family room with full brick gas fireplace, wood beams & window seat. Spacious master bedroom w/wic & private master bath w/new vanity. Newers: complete tear off roof, new furnace, A/C, sump pump, garage door opener. Exterior newly painted. Newer atrium door to deck ready for entertaining, well landscaped yard & sprinkler system. Corner lot. Situated near highly rated Meadow Glens elementary & Madison middle schools. Pristine Home!!
Property Specifics
| Single Family | |
| — | |
| — | |
| 1990 | |
| Full | |
| — | |
| No | |
| — |
| Du Page | |
| University Heights | |
| 0 / Not Applicable | |
| None | |
| Public | |
| Public Sewer | |
| 09947258 | |
| 0833123001 |
Nearby Schools
| NAME: | DISTRICT: | DISTANCE: | |
|---|---|---|---|
|
Grade School
Meadow Glens Elementary School |
203 | — | |
|
Middle School
Madison Junior High School |
203 | Not in DB | |
|
High School
Naperville Central High School |
203 | Not in DB | |
Property History
| DATE: | EVENT: | PRICE: | SOURCE: |
|---|---|---|---|
| 27 Jul, 2018 | Sold | $458,000 | MRED MLS |
| 15 Jun, 2018 | Under contract | $474,900 | MRED MLS |
| 11 May, 2018 | Listed for sale | $474,900 | MRED MLS |
Room Specifics
Total Bedrooms: 4
Bedrooms Above Ground: 4
Bedrooms Below Ground: 0
Dimensions: —
Floor Type: Carpet
Dimensions: —
Floor Type: Carpet
Dimensions: —
Floor Type: Carpet
Full Bathrooms: 3
Bathroom Amenities: —
Bathroom in Basement: 0
Rooms: Office,Play Room,Recreation Room,Storage
Basement Description: Finished
Other Specifics
| 2 | |
| Concrete Perimeter | |
| Asphalt | |
| Deck | |
| — | |
| 82X130X95X117 | |
| Unfinished | |
| Full | |
| Hardwood Floors, First Floor Laundry | |
| Range, Microwave, Dishwasher, Refrigerator, Disposal, Stainless Steel Appliance(s) | |
| Not in DB | |
| Sidewalks, Street Lights, Street Paved | |
| — | |
| — | |
| Gas Starter |
Tax History
| Year | Property Taxes |
|---|---|
| 2018 | $7,873 |
Contact Agent
Nearby Similar Homes
Nearby Sold Comparables
Contact Agent
Listing Provided By
Century 21 Affiliated














