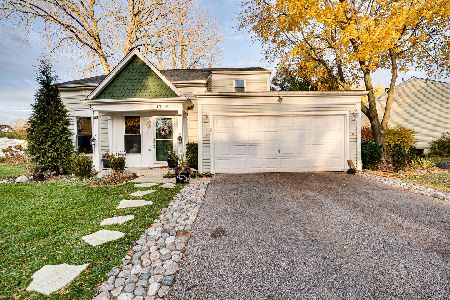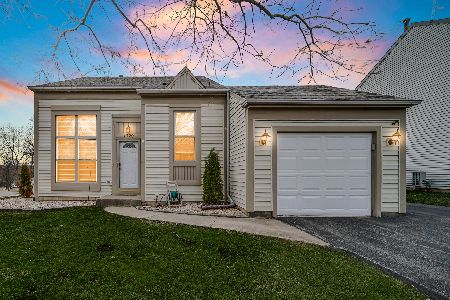1600 Charles Avenue, Algonquin, Illinois 60102
$249,900
|
Sold
|
|
| Status: | Closed |
| Sqft: | 1,708 |
| Cost/Sqft: | $146 |
| Beds: | 3 |
| Baths: | 3 |
| Year Built: | 1985 |
| Property Taxes: | $6,647 |
| Days On Market: | 2040 |
| Lot Size: | 0,00 |
Description
IT'S A DOLLHOUSE!! Don't miss out on this fantastic home! Large living room with new carpet opens to formal dining room featuring bay window. Kitchen offers wood like flooring, new appliances, big pantry and eat-in area with sliders. Bright and sunny family room off of the kitchen includes new carpet, cozy stone fireplace and triple slider. Master suite with huge walk-in closet. Spacious secondary bedrooms. Finished basement has rec room, full bath, laundry area with deep sink and still room for storage. The backyard is perfect for outdoor BBQ's and has plenty of room for a POOL, fire pit and swing set for all of your summer fun! You'll enjoy the custom brick paver patio with sitting wall, mature trees and large side yard for extended entertaining. Other outstanding features include 6 panel pine doors ~ freshly painted interior ~ newer furnace ~ battery back-up sump pump ~ epoxy garage floor ~ easy access to FOX RIVER BIKE TRAIL *** THE PERFECT PLACE TO CALL HOME! ***
Property Specifics
| Single Family | |
| — | |
| Traditional | |
| 1985 | |
| Partial | |
| ESSEX | |
| No | |
| — |
| Kane | |
| Riverwood | |
| — / Not Applicable | |
| None | |
| Public | |
| Public Sewer | |
| 10757733 | |
| 0303235001 |
Nearby Schools
| NAME: | DISTRICT: | DISTANCE: | |
|---|---|---|---|
|
Grade School
Lakewood Elementary School |
300 | — | |
|
Middle School
Algonquin Middle School |
300 | Not in DB | |
|
High School
Dundee-crown High School |
300 | Not in DB | |
Property History
| DATE: | EVENT: | PRICE: | SOURCE: |
|---|---|---|---|
| 24 Aug, 2020 | Sold | $249,900 | MRED MLS |
| 15 Jul, 2020 | Under contract | $249,900 | MRED MLS |
| 26 Jun, 2020 | Listed for sale | $249,900 | MRED MLS |
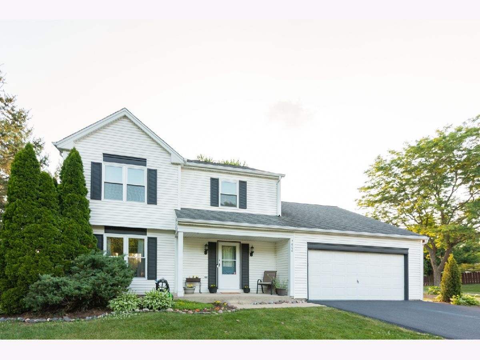
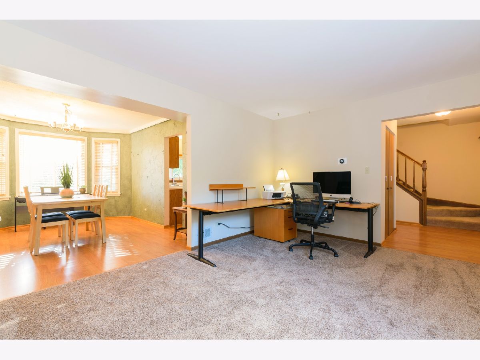
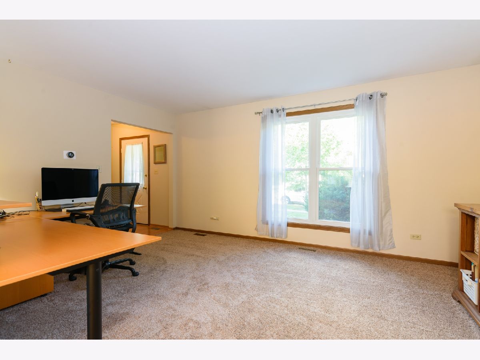
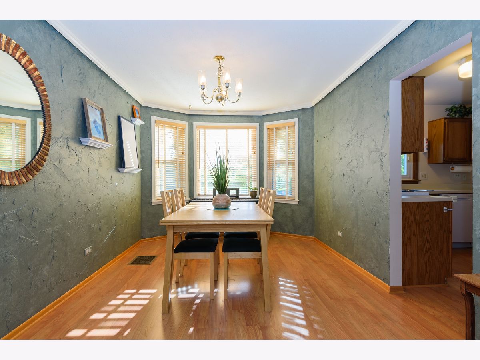
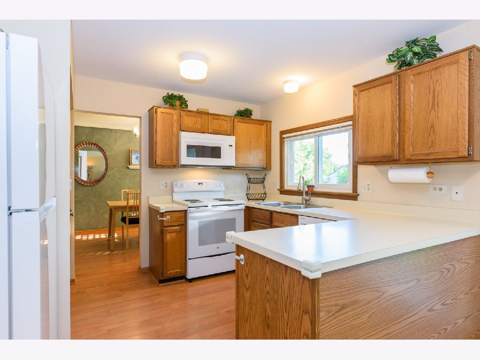
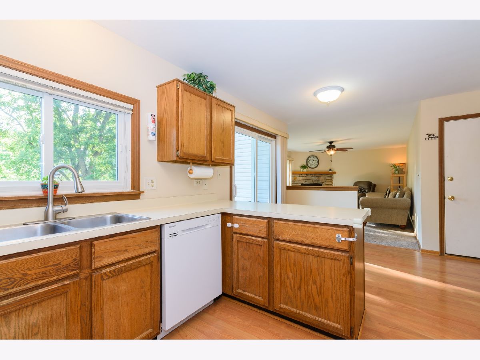
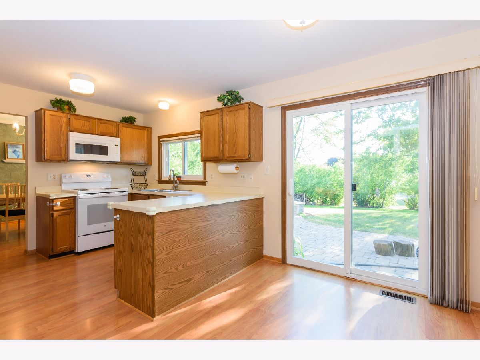
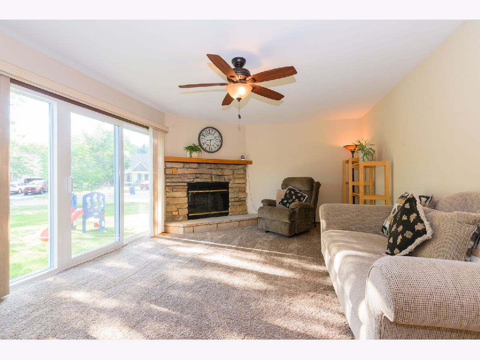
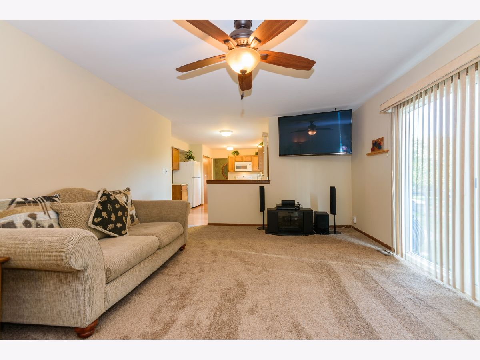
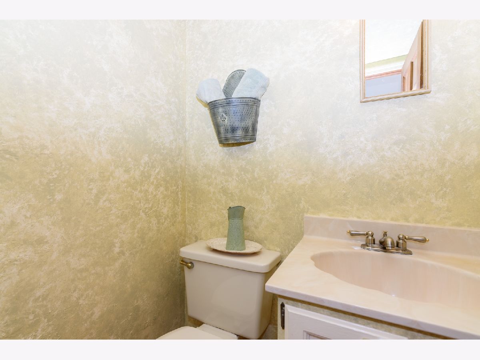
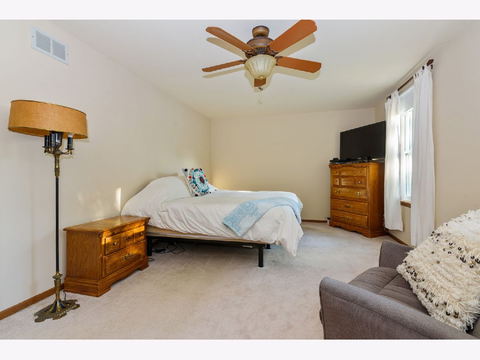
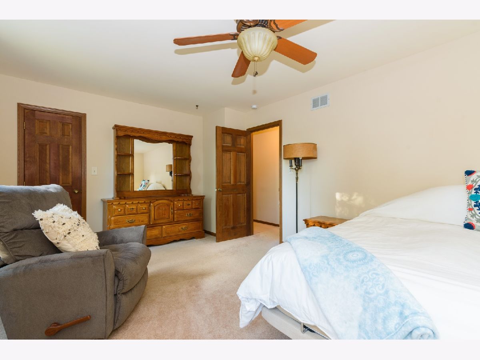
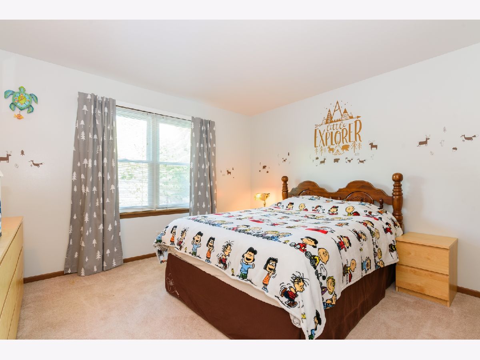
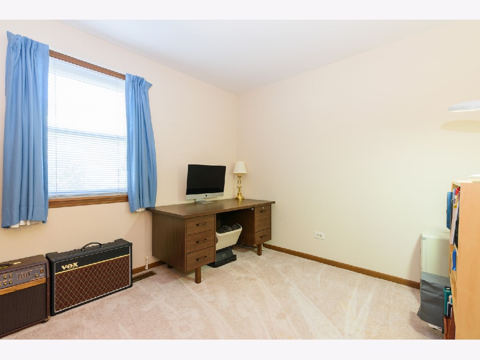
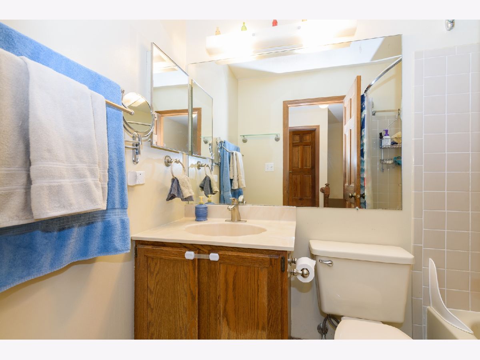
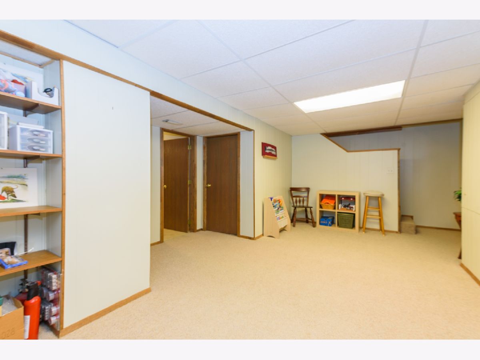
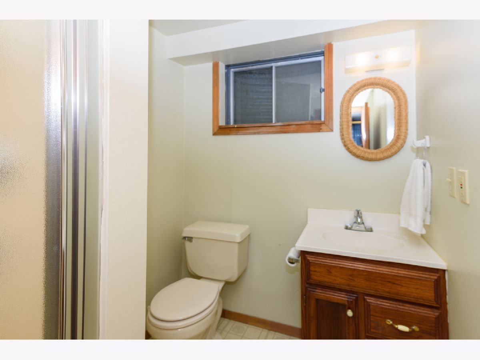
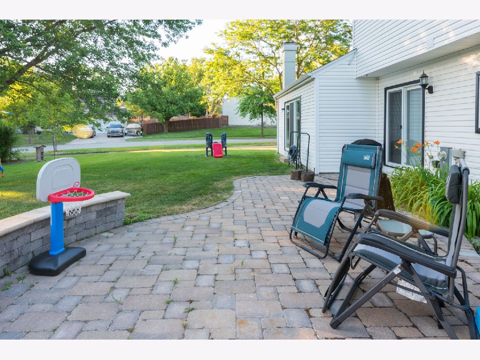
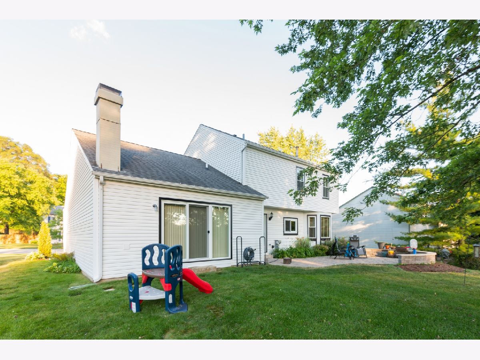
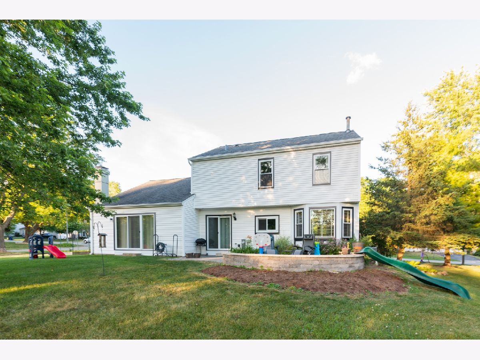
Room Specifics
Total Bedrooms: 3
Bedrooms Above Ground: 3
Bedrooms Below Ground: 0
Dimensions: —
Floor Type: Carpet
Dimensions: —
Floor Type: Carpet
Full Bathrooms: 3
Bathroom Amenities: —
Bathroom in Basement: 1
Rooms: Recreation Room
Basement Description: Finished
Other Specifics
| 2 | |
| Concrete Perimeter | |
| Asphalt | |
| Porch, Brick Paver Patio, Storms/Screens | |
| Corner Lot | |
| 105X132X78X92X46 | |
| — | |
| None | |
| Wood Laminate Floors, Walk-In Closet(s) | |
| Range, Microwave, Dishwasher, Refrigerator, Washer, Dryer, Disposal | |
| Not in DB | |
| Curbs, Sidewalks, Street Lights, Street Paved | |
| — | |
| — | |
| Wood Burning |
Tax History
| Year | Property Taxes |
|---|---|
| 2020 | $6,647 |
Contact Agent
Nearby Similar Homes
Nearby Sold Comparables
Contact Agent
Listing Provided By
Berkshire Hathaway HomeServices Starck Real Estate


