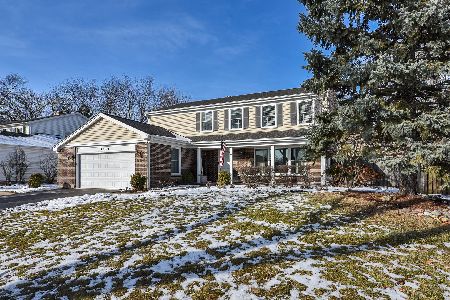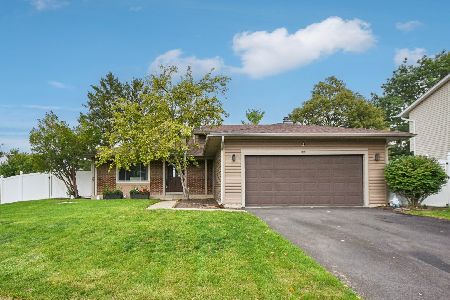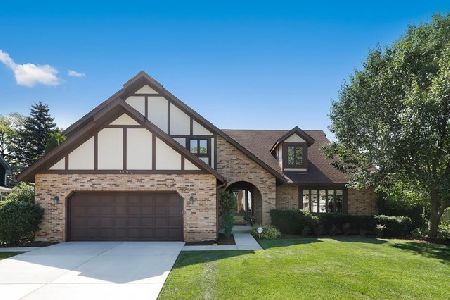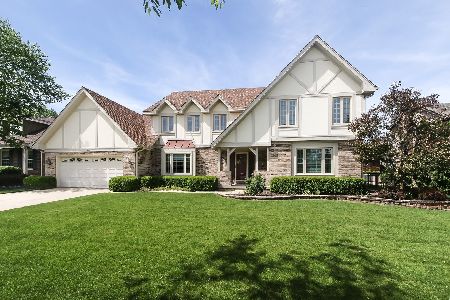1520 Laburnum Road, Hoffman Estates, Illinois 60192
$495,000
|
Sold
|
|
| Status: | Closed |
| Sqft: | 3,200 |
| Cost/Sqft: | $169 |
| Beds: | 4 |
| Baths: | 3 |
| Year Built: | 1988 |
| Property Taxes: | $10,142 |
| Days On Market: | 5344 |
| Lot Size: | 0,25 |
Description
*FEAST YOUR EYES on this STUNNING DARTMOOR HOME nestled on a PICTURE PERFECT LOT with GREAT CURB APPEAL*2 STORY FOYER welcomes you to a GRACIOUS HOME with a VAULTED FAMILY ROOM; ISLAND KITCHEN with NEW GRANITE; 1st FLOOR DEN; INVITING MASTER; GORGEOUS NEW BATHS & partially finished Basement - just complete as you desire*NEW:PELLA WINDOWS, SIDING, CEMENT DRIVEWAY & WALKS, FURNACE and CA*NEWER ROOF*TOP SCHOOLS*WOW*
Property Specifics
| Single Family | |
| — | |
| Tudor | |
| 1988 | |
| Full | |
| BEL AIRE | |
| No | |
| 0.25 |
| Cook | |
| Breton Pointe | |
| 0 / Not Applicable | |
| None | |
| Lake Michigan | |
| Public Sewer | |
| 07828167 | |
| 02301130030000 |
Nearby Schools
| NAME: | DISTRICT: | DISTANCE: | |
|---|---|---|---|
|
Grade School
Thomas Jefferson Elementary Scho |
15 | — | |
|
Middle School
Carl Sandburg Junior High School |
15 | Not in DB | |
|
High School
Wm Fremd High School |
211 | Not in DB | |
Property History
| DATE: | EVENT: | PRICE: | SOURCE: |
|---|---|---|---|
| 27 Sep, 2011 | Sold | $495,000 | MRED MLS |
| 18 Aug, 2011 | Under contract | $539,850 | MRED MLS |
| — | Last price change | $549,850 | MRED MLS |
| 7 Jun, 2011 | Listed for sale | $549,850 | MRED MLS |
Room Specifics
Total Bedrooms: 4
Bedrooms Above Ground: 4
Bedrooms Below Ground: 0
Dimensions: —
Floor Type: Carpet
Dimensions: —
Floor Type: Carpet
Dimensions: —
Floor Type: Carpet
Full Bathrooms: 3
Bathroom Amenities: Whirlpool,Separate Shower,Double Sink
Bathroom in Basement: 0
Rooms: Deck,Eating Area,Foyer,Game Room,Library,Media Room,Recreation Room,Storage
Basement Description: Partially Finished
Other Specifics
| 2 | |
| Concrete Perimeter | |
| Concrete | |
| Deck, Storms/Screens | |
| Irregular Lot,Landscaped | |
| 120X166X17X176 | |
| Full,Unfinished | |
| Full | |
| Vaulted/Cathedral Ceilings, Skylight(s), Bar-Wet, Hardwood Floors, First Floor Laundry | |
| Double Oven, Microwave, Dishwasher, Disposal | |
| Not in DB | |
| Tennis Courts, Sidewalks, Street Lights, Street Paved | |
| — | |
| — | |
| Wood Burning, Attached Fireplace Doors/Screen, Gas Starter |
Tax History
| Year | Property Taxes |
|---|---|
| 2011 | $10,142 |
Contact Agent
Nearby Similar Homes
Nearby Sold Comparables
Contact Agent
Listing Provided By
RE/MAX Suburban










