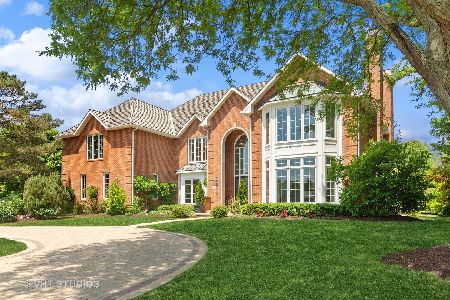1520 Macalpin Circle, Inverness, Illinois 60010
$1,150,000
|
Sold
|
|
| Status: | Closed |
| Sqft: | 5,266 |
| Cost/Sqft: | $247 |
| Beds: | 5 |
| Baths: | 7 |
| Year Built: | 1993 |
| Property Taxes: | $15,776 |
| Days On Market: | 5320 |
| Lot Size: | 1,00 |
Description
Stunning custom all-brick 2-story w/walkout lower level w/fabulous yard overlooking water! Grand 2sty entry, impressive 2sty great rm, 1st flr study w/adj full bath, Lg island kit, all-season sunrm, 4 bedrms up each w/full bath, huge finished walkout w/5th bedrm & full bath. Beautiful hardwd flrs, deck, 3-season rm, sideload gar & circular drive, central vac, intercom, sec system & so much more!
Property Specifics
| Single Family | |
| — | |
| Colonial | |
| 1993 | |
| Full,Walkout | |
| CUSTOM | |
| Yes | |
| 1 |
| Cook | |
| Braymore Hills | |
| 1182 / Annual | |
| Other | |
| Public | |
| Public Sewer | |
| 07845787 | |
| 01132070020000 |
Nearby Schools
| NAME: | DISTRICT: | DISTANCE: | |
|---|---|---|---|
|
Grade School
Grove Avenue Elementary School |
220 | — | |
|
Middle School
Barrington Middle School Prairie |
220 | Not in DB | |
|
High School
Barrington High School |
220 | Not in DB | |
Property History
| DATE: | EVENT: | PRICE: | SOURCE: |
|---|---|---|---|
| 29 Aug, 2011 | Sold | $1,150,000 | MRED MLS |
| 14 Jul, 2011 | Under contract | $1,299,900 | MRED MLS |
| 30 Jun, 2011 | Listed for sale | $1,299,900 | MRED MLS |
| 13 Jan, 2026 | Listed for sale | $2,350,000 | MRED MLS |
Room Specifics
Total Bedrooms: 5
Bedrooms Above Ground: 5
Bedrooms Below Ground: 0
Dimensions: —
Floor Type: Carpet
Dimensions: —
Floor Type: Carpet
Dimensions: —
Floor Type: Carpet
Dimensions: —
Floor Type: —
Full Bathrooms: 7
Bathroom Amenities: Whirlpool,Separate Shower,Double Sink
Bathroom in Basement: 1
Rooms: Bedroom 5,Eating Area,Foyer,Recreation Room,Screened Porch,Study,Sun Room
Basement Description: Finished
Other Specifics
| 3 | |
| Concrete Perimeter | |
| Asphalt | |
| Deck, Screened Patio | |
| Water View | |
| 231X238X245X140 | |
| — | |
| Full | |
| Vaulted/Cathedral Ceilings, Bar-Wet, Hardwood Floors, In-Law Arrangement, First Floor Laundry, First Floor Full Bath | |
| Double Oven, Microwave, Dishwasher, High End Refrigerator, Washer, Dryer, Disposal | |
| Not in DB | |
| — | |
| — | |
| — | |
| Gas Log |
Tax History
| Year | Property Taxes |
|---|---|
| 2011 | $15,776 |
| 2026 | $29,141 |
Contact Agent
Nearby Similar Homes
Nearby Sold Comparables
Contact Agent
Listing Provided By
Century 21 Roberts & Andrews









