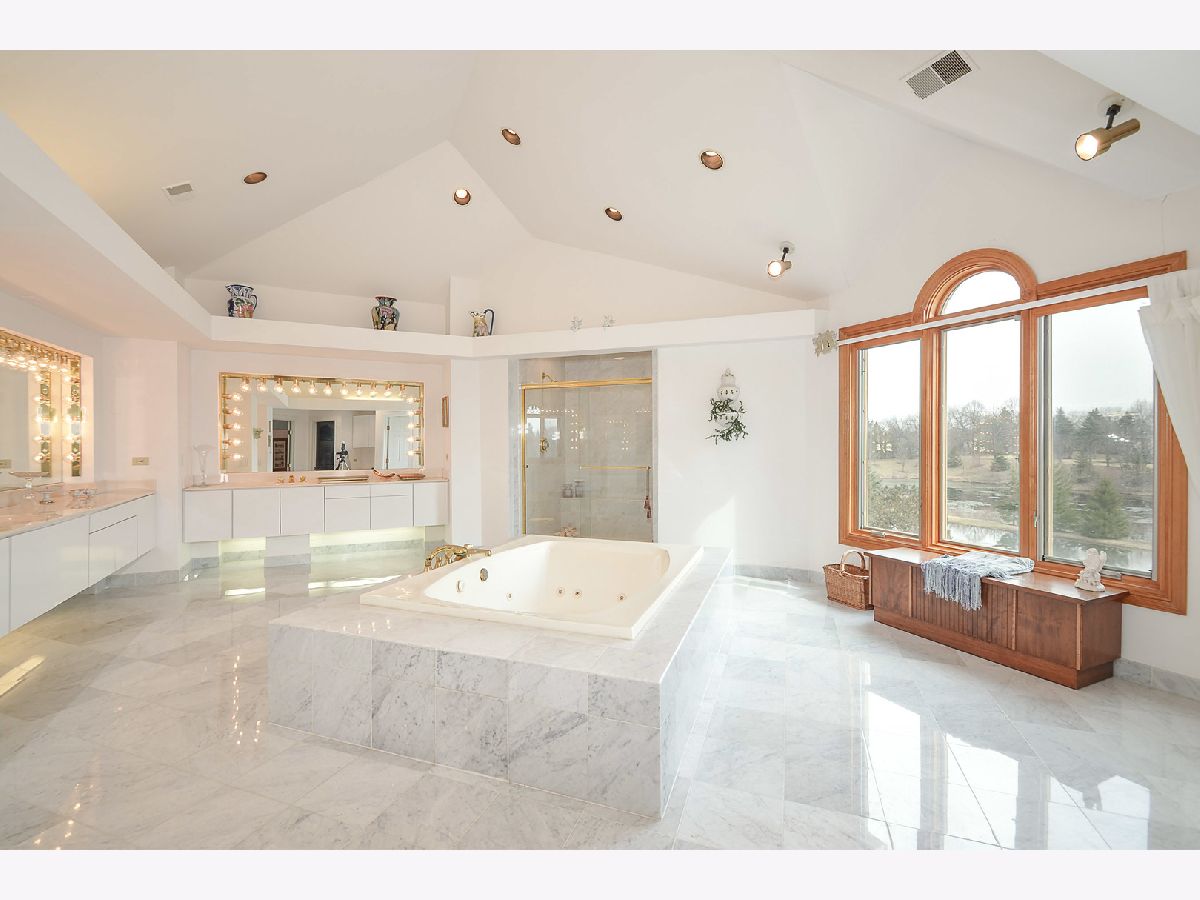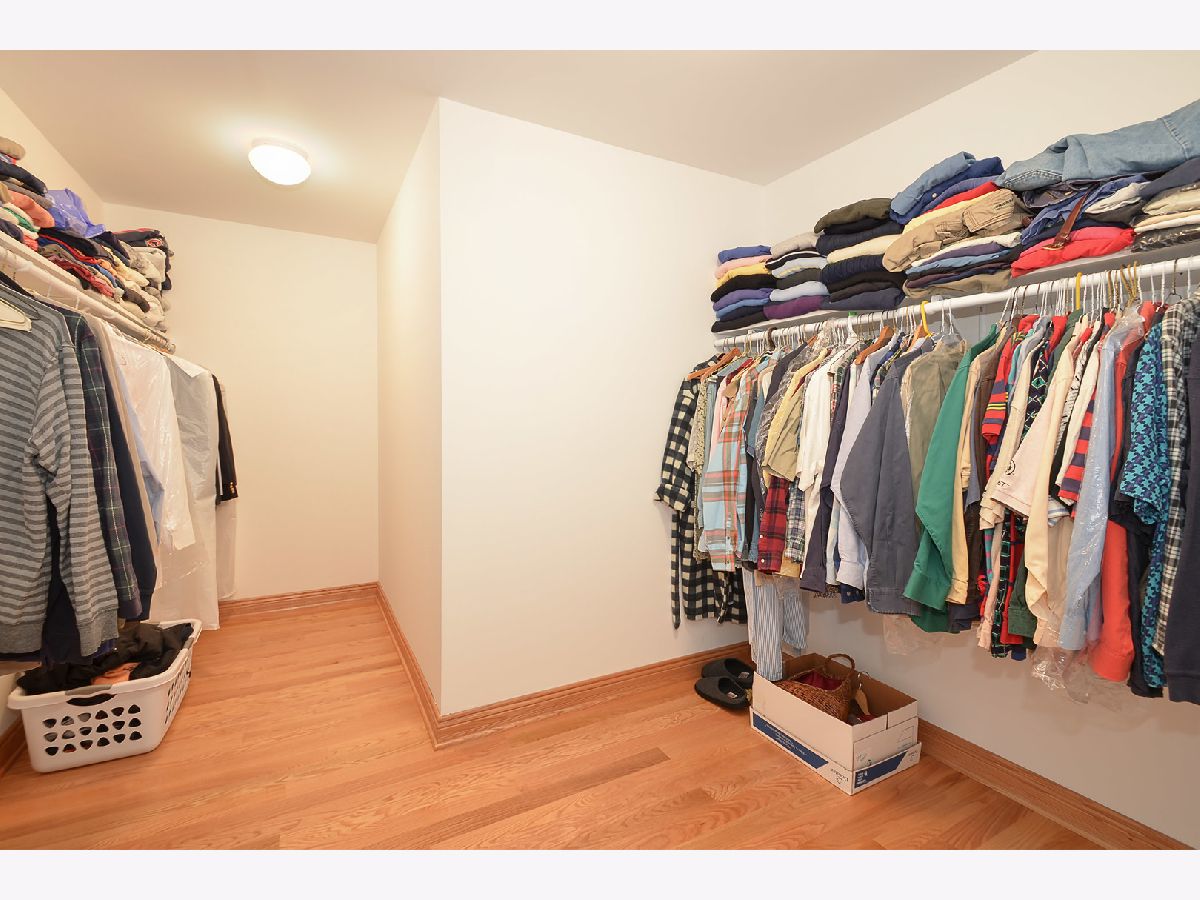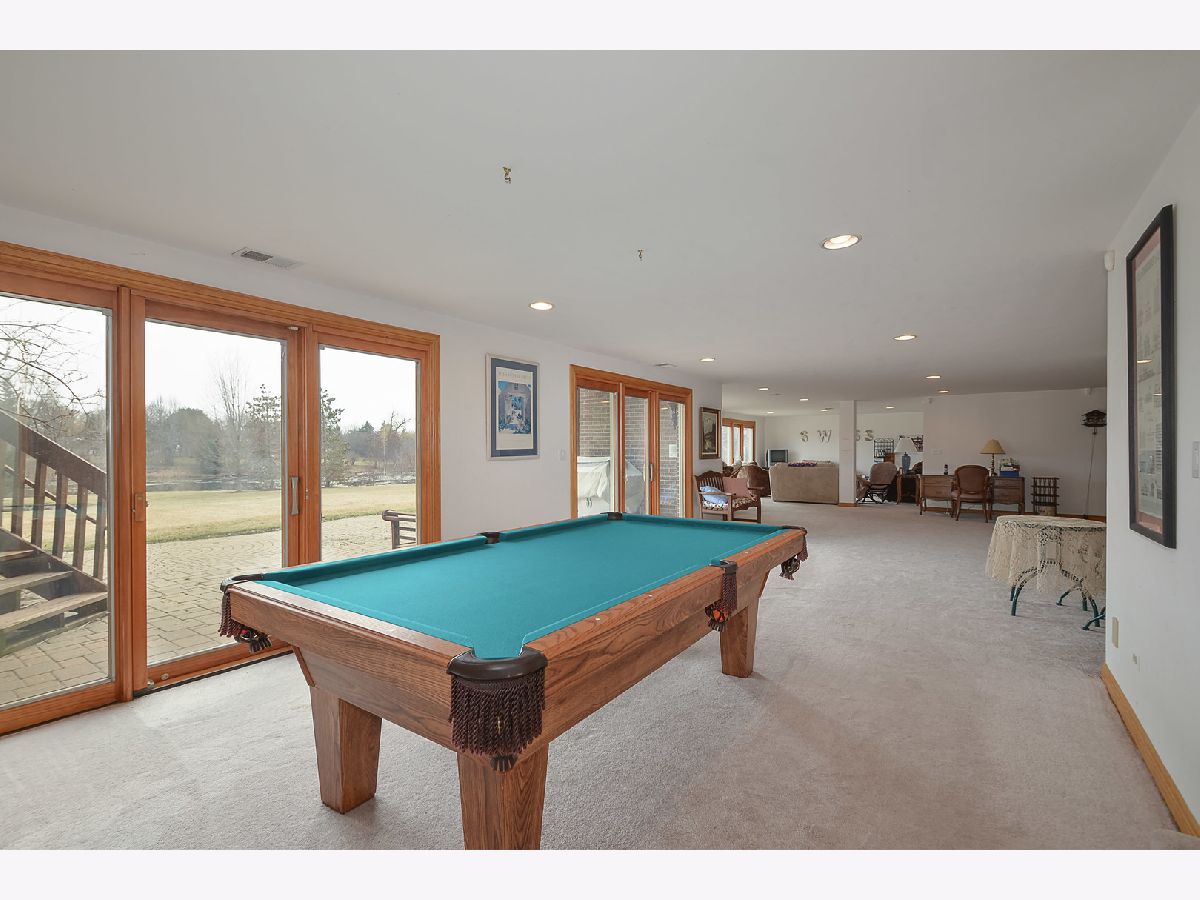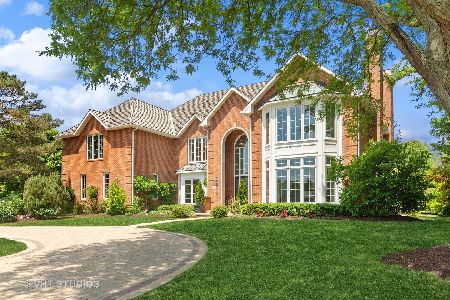1530 Macalpin Circle, Inverness, Illinois 60010
$710,000
|
Sold
|
|
| Status: | Closed |
| Sqft: | 5,800 |
| Cost/Sqft: | $138 |
| Beds: | 5 |
| Baths: | 6 |
| Year Built: | 1990 |
| Property Taxes: | $16,093 |
| Days On Market: | 1991 |
| Lot Size: | 0,94 |
Description
An exceptional new price for this all-brick center entry colonial featuring an impressive curbside presence, an incredible southern facing backyard overlooking water, all with a wonderful quite interior location in desirable Braymore Hills! One of the rare neighborhoods in Inverness that has public water and sewer! It starts with the brick-paver circular driveway. A 2-story entry w/bridal staircase greets you. Each room is spacious and the 9' 1st flr ceilings add volume. The expansive island kitchen is impressive in scale and includes 2 walk-in pantries. It flows naturally to the large family rm w/frplc. The main level also offers a 5th bedrm w/adj full bath! The master suite is impressive w/vaulted ceiling, 20x18 luxury bath & 2 huge walk-in closets measuring 22x08 & 10x08. The finished walkout lower level is spacious & features ample natural light. Features incl: public water & sewer, hardwd flrs, 2 frplcs, 1st & 2nd flr laundry options, inground sprinkler system drawing water from the pond & more!
Property Specifics
| Single Family | |
| — | |
| Colonial | |
| 1990 | |
| Full,Walkout | |
| — | |
| Yes | |
| 0.94 |
| Cook | |
| Braymore Hills | |
| — / Not Applicable | |
| None | |
| Public | |
| Public Sewer | |
| 10812981 | |
| 01132070010000 |
Nearby Schools
| NAME: | DISTRICT: | DISTANCE: | |
|---|---|---|---|
|
Grade School
Grove Avenue Elementary School |
220 | — | |
|
Middle School
Barrington Middle School Prairie |
220 | Not in DB | |
|
High School
Barrington High School |
220 | Not in DB | |
Property History
| DATE: | EVENT: | PRICE: | SOURCE: |
|---|---|---|---|
| 25 Sep, 2020 | Sold | $710,000 | MRED MLS |
| 16 Aug, 2020 | Under contract | $799,000 | MRED MLS |
| 10 Aug, 2020 | Listed for sale | $799,000 | MRED MLS |

























Room Specifics
Total Bedrooms: 5
Bedrooms Above Ground: 5
Bedrooms Below Ground: 0
Dimensions: —
Floor Type: Hardwood
Dimensions: —
Floor Type: Hardwood
Dimensions: —
Floor Type: Hardwood
Dimensions: —
Floor Type: —
Full Bathrooms: 6
Bathroom Amenities: Whirlpool,Separate Shower,Double Sink
Bathroom in Basement: 1
Rooms: Bedroom 5,Eating Area,Foyer,Deck,Recreation Room,Utility Room-Lower Level,Mud Room,Storage
Basement Description: Finished
Other Specifics
| 3 | |
| Concrete Perimeter | |
| Brick,Circular | |
| Deck, Brick Paver Patio | |
| Pond(s),Water View | |
| 140X245X194X249 | |
| — | |
| Full | |
| Vaulted/Cathedral Ceilings, Skylight(s), Hardwood Floors, First Floor Laundry, First Floor Full Bath, Walk-In Closet(s) | |
| Double Oven, Dishwasher, High End Refrigerator, Disposal, Trash Compactor, Stainless Steel Appliance(s), Cooktop | |
| Not in DB | |
| — | |
| — | |
| — | |
| Wood Burning, Gas Log, Gas Starter |
Tax History
| Year | Property Taxes |
|---|---|
| 2020 | $16,093 |
Contact Agent
Nearby Similar Homes
Nearby Sold Comparables
Contact Agent
Listing Provided By
Century 21 Affiliated








