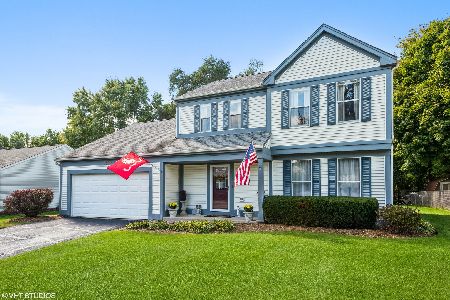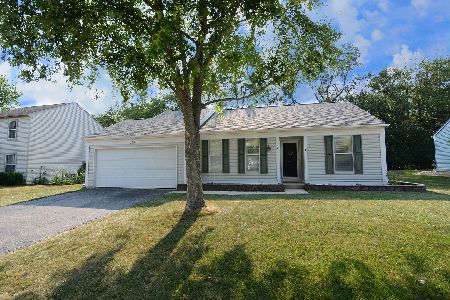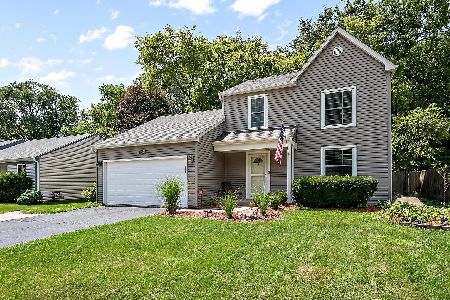1550 Riverwood Drive, Algonquin, Illinois 60102
$209,999
|
Sold
|
|
| Status: | Closed |
| Sqft: | 1,040 |
| Cost/Sqft: | $207 |
| Beds: | 3 |
| Baths: | 2 |
| Year Built: | 1984 |
| Property Taxes: | $5,328 |
| Days On Market: | 2349 |
| Lot Size: | 0,21 |
Description
BUYER'S CONTINGENCY FELL THROUGH. FHA APPROVED & APPRAISAL HAS BEEN DONE! QUICK CLOSE IS GREAT. READY FOR NEW BUYER NOW! HURRY TO SEE THIS INCREDIBLE home just steps away from biking trail & walking path! Remodeled and updated ranch with hi-end upgrades in this fantastic home! New roof installed May 2019 w/new front gutters & over-sized downspouts! Open, light & bright & sparkling clean w/updates t/o. Kitchen offers new granite counters, sink & faucet - just installed! Both baths have been remodeled w/granite. LR w/pergo flooring is open to the kitchen & offers slider to recently stained deck & freshly landscaped yard w/shed. All bedrooms are vaulted. Bedroom 2 & 3 offers custom lofts! Interior recently painted. Newer HWH, washer & dryer. Full, finished bsmt w/large rec room & storage. Concrete driveway w/side drive for extra cars! Nothing else to do but bring your furniture and move right in! Great neighborhood. D300 High School Pathway program available! Call for details.
Property Specifics
| Single Family | |
| — | |
| Ranch | |
| 1984 | |
| Full | |
| ASPEN | |
| No | |
| 0.21 |
| Kane | |
| Riverwood | |
| — / Not Applicable | |
| None | |
| Public | |
| Public Sewer | |
| 10500551 | |
| 0303226016 |
Property History
| DATE: | EVENT: | PRICE: | SOURCE: |
|---|---|---|---|
| 4 Oct, 2019 | Sold | $209,999 | MRED MLS |
| 20 Sep, 2019 | Under contract | $214,999 | MRED MLS |
| 29 Aug, 2019 | Listed for sale | $214,999 | MRED MLS |
Room Specifics
Total Bedrooms: 3
Bedrooms Above Ground: 3
Bedrooms Below Ground: 0
Dimensions: —
Floor Type: Carpet
Dimensions: —
Floor Type: Carpet
Full Bathrooms: 2
Bathroom Amenities: —
Bathroom in Basement: 0
Rooms: Eating Area,Bonus Room,Recreation Room
Basement Description: Finished
Other Specifics
| 1 | |
| Concrete Perimeter | |
| Asphalt | |
| Deck | |
| — | |
| 8910 | |
| Unfinished | |
| None | |
| Vaulted/Cathedral Ceilings, Wood Laminate Floors, First Floor Full Bath | |
| Range, Microwave, Dishwasher, Refrigerator, Washer, Dryer, Disposal | |
| Not in DB | |
| — | |
| — | |
| — | |
| — |
Tax History
| Year | Property Taxes |
|---|---|
| 2019 | $5,328 |
Contact Agent
Nearby Sold Comparables
Contact Agent
Listing Provided By
RE/MAX Unlimited Northwest








