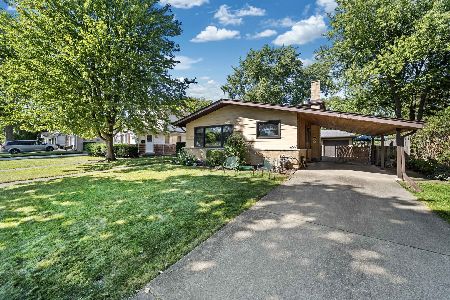1520 Sycamore Lane, Northbrook, Illinois 60062
$390,000
|
Sold
|
|
| Status: | Closed |
| Sqft: | 0 |
| Cost/Sqft: | — |
| Beds: | 4 |
| Baths: | 2 |
| Year Built: | 1949 |
| Property Taxes: | $7,992 |
| Days On Market: | 1755 |
| Lot Size: | 0,00 |
Description
Fall in love the moment you drive up to this picture-perfect classic! This sunny four bedroom, two bathroom home is located in a sought-after neighborhood with award winning District 28 schools. The open concept living space features a newer kitchen with stainless steel appliances, granite counters, custom Wood Mode cabinets, range hood and breakfast bar. The kitchen is open to the spacious combined living and dining area with a lovely picture window and wood burning fireplace. The split bedroom layout offers privacy with the primary bedroom up a short flight of stairs on the second level. Off the living space are two additional bedrooms and a full bath. On the other side of the house is the ensuite fourth bedroom or an excellent office space. The partial basement offers a laundry room and plenty of storage. The home has great curb appeal on a large lot, which offers both expansive yard and a fenced private patio area. Walk or bike to town, train, parks, schools, shops and restaurants.
Property Specifics
| Single Family | |
| — | |
| — | |
| 1949 | |
| Partial | |
| — | |
| No | |
| — |
| Cook | |
| — | |
| — / Not Applicable | |
| None | |
| Lake Michigan | |
| Public Sewer | |
| 11042496 | |
| 04103190270000 |
Nearby Schools
| NAME: | DISTRICT: | DISTANCE: | |
|---|---|---|---|
|
Grade School
Meadowbrook Elementary School |
28 | — | |
|
Middle School
Northbrook Junior High School |
28 | Not in DB | |
|
High School
Glenbrook North High School |
225 | Not in DB | |
Property History
| DATE: | EVENT: | PRICE: | SOURCE: |
|---|---|---|---|
| 30 Apr, 2021 | Sold | $390,000 | MRED MLS |
| 9 Apr, 2021 | Under contract | $390,000 | MRED MLS |
| 5 Apr, 2021 | Listed for sale | $390,000 | MRED MLS |
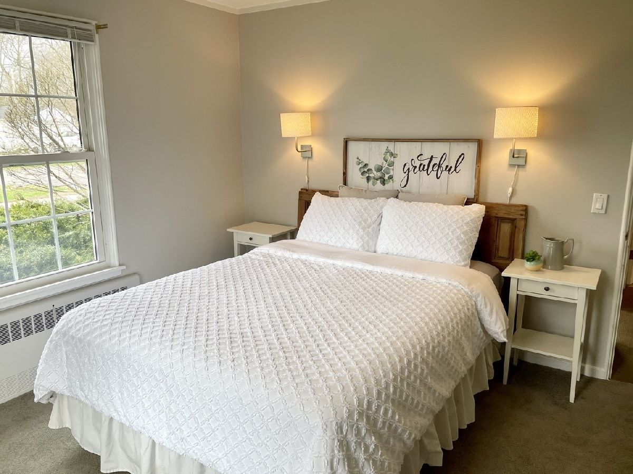
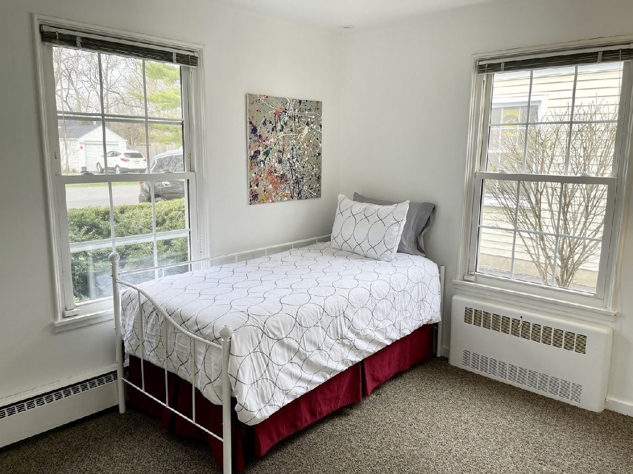
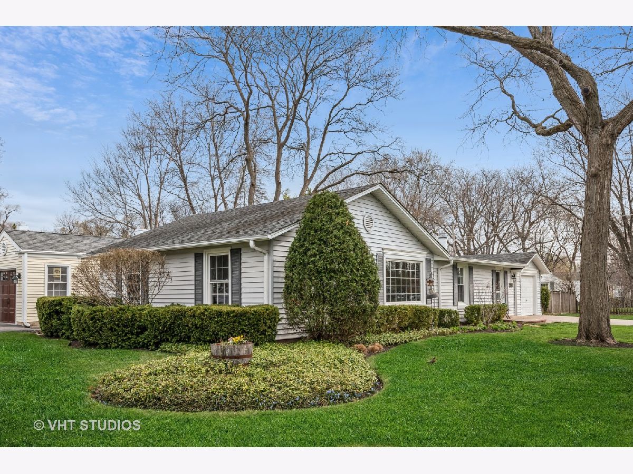
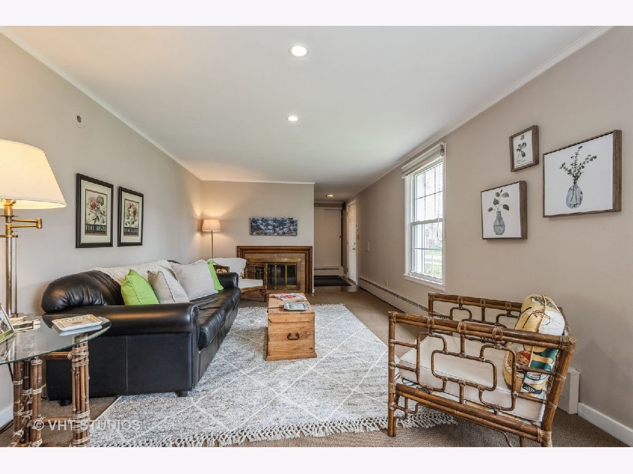
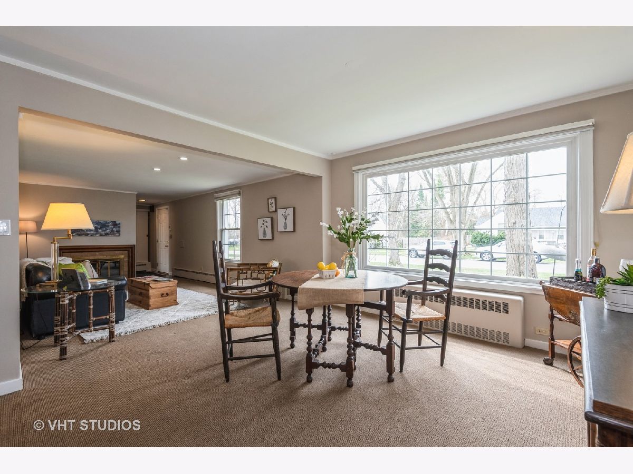
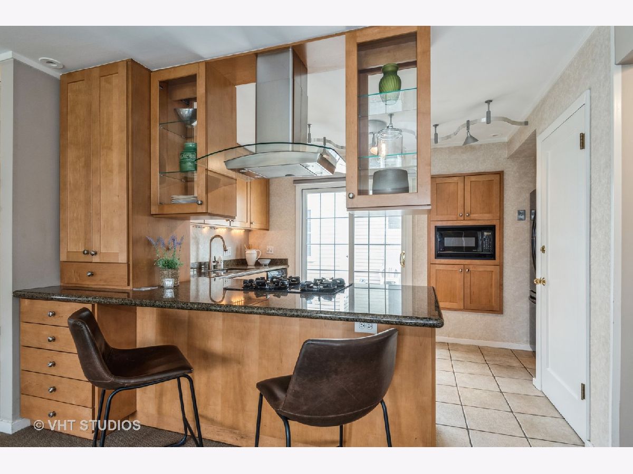
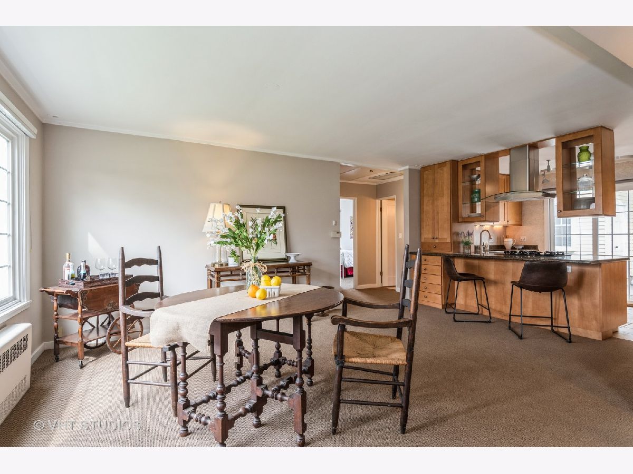
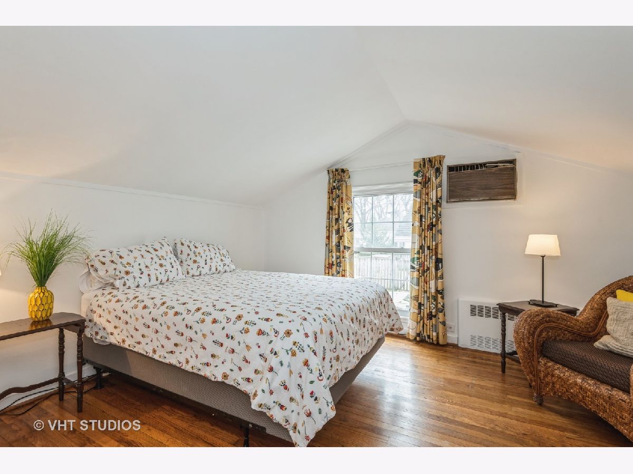
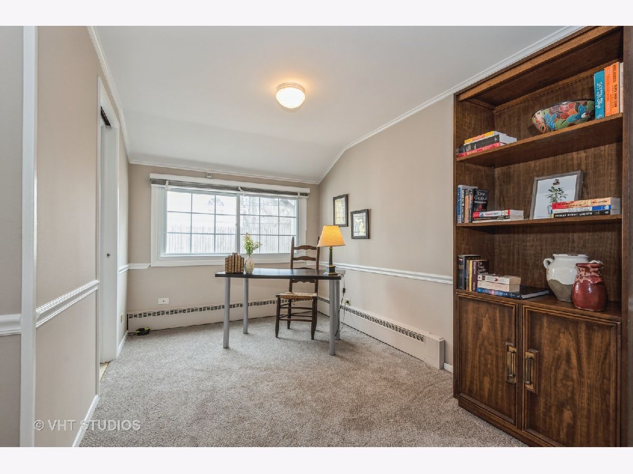
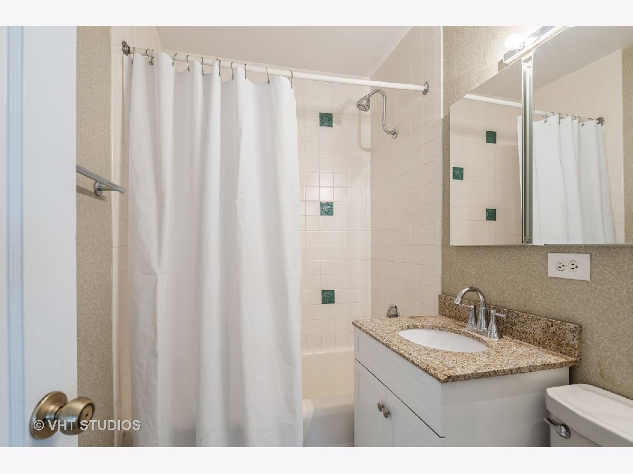
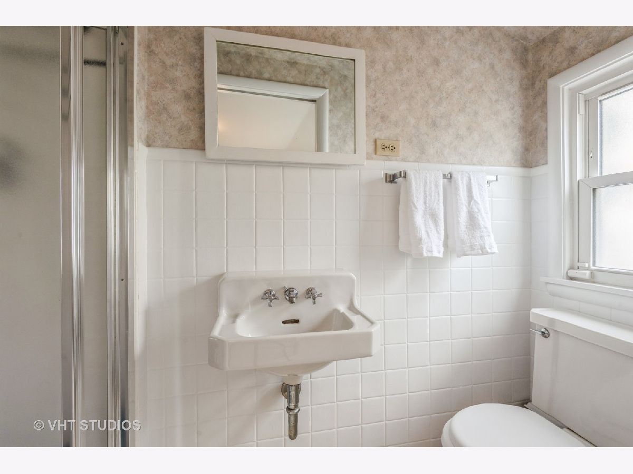
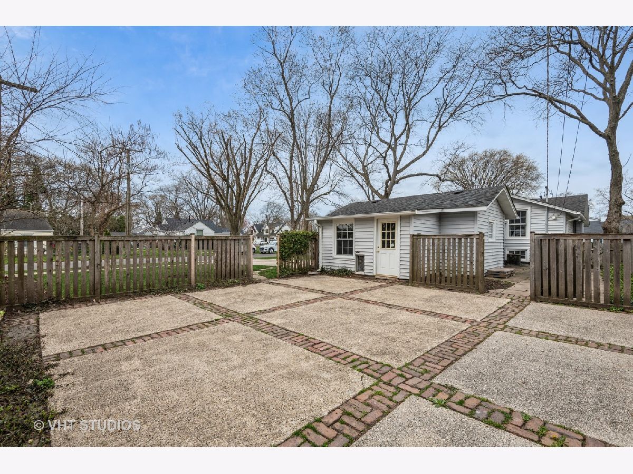
Room Specifics
Total Bedrooms: 4
Bedrooms Above Ground: 4
Bedrooms Below Ground: 0
Dimensions: —
Floor Type: Carpet
Dimensions: —
Floor Type: Carpet
Dimensions: —
Floor Type: Carpet
Full Bathrooms: 2
Bathroom Amenities: —
Bathroom in Basement: 0
Rooms: No additional rooms
Basement Description: Unfinished
Other Specifics
| 1 | |
| — | |
| — | |
| Patio | |
| Partial Fencing,Sidewalks | |
| 8018 | |
| — | |
| None | |
| First Floor Bedroom, First Floor Full Bath, Some Window Treatmnt, Granite Counters | |
| Range, Microwave, Dishwasher, Refrigerator, Freezer, Washer, Dryer, Disposal, Range Hood, Gas Cooktop | |
| Not in DB | |
| Curbs, Sidewalks, Street Lights, Street Paved | |
| — | |
| — | |
| — |
Tax History
| Year | Property Taxes |
|---|---|
| 2021 | $7,992 |
Contact Agent
Nearby Similar Homes
Nearby Sold Comparables
Contact Agent
Listing Provided By
Baird & Warner

