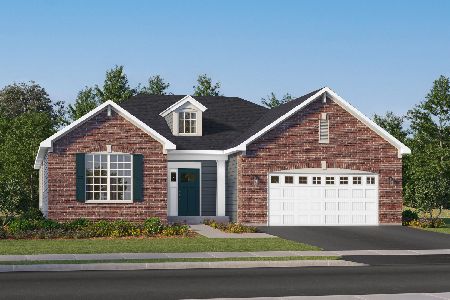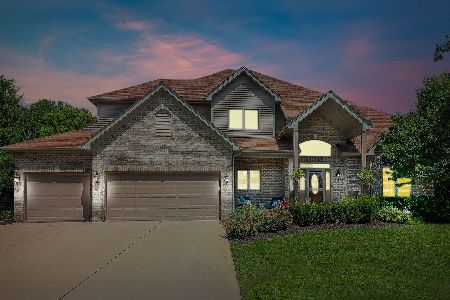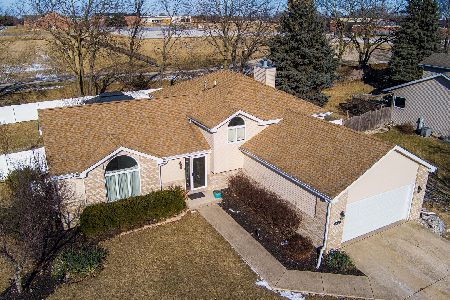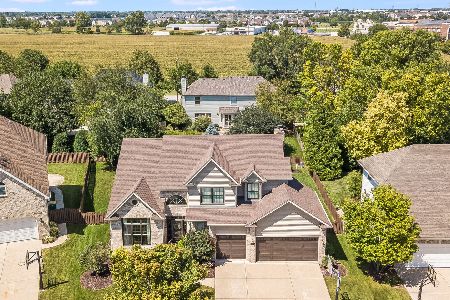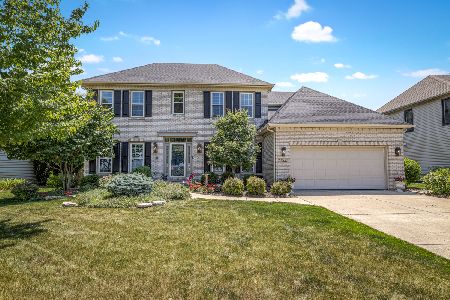15200 Eyre Circle, Plainfield, Illinois 60544
$342,000
|
Sold
|
|
| Status: | Closed |
| Sqft: | 3,260 |
| Cost/Sqft: | $110 |
| Beds: | 5 |
| Baths: | 4 |
| Year Built: | 2000 |
| Property Taxes: | $9,291 |
| Days On Market: | 4337 |
| Lot Size: | 0,28 |
Description
Beautiful home in Wallin Woods! 5 bedrooms with bedroom & 3/4 bath on first floor. Huge master bedroom & master bath suite. Each bedroom has adjoining bathrooms. Large bright kitchen with granite counters and plenty of cabinet space. 2 story foyer & family room. Large fenced lot with deck & patio, and sprinkler system. Full basement ready to be finished with rough in plumbing installed. Plainfield North HS
Property Specifics
| Single Family | |
| — | |
| Georgian | |
| 2000 | |
| Full | |
| — | |
| No | |
| 0.28 |
| Will | |
| Wallin Woods | |
| 200 / Annual | |
| Insurance | |
| Lake Michigan,Public | |
| Public Sewer | |
| 08587293 | |
| 0603161030200000 |
Nearby Schools
| NAME: | DISTRICT: | DISTANCE: | |
|---|---|---|---|
|
Grade School
Lincoln Elementary School |
202 | — | |
|
Middle School
Ira Jones Middle School |
202 | Not in DB | |
|
High School
Plainfield North High School |
202 | Not in DB | |
Property History
| DATE: | EVENT: | PRICE: | SOURCE: |
|---|---|---|---|
| 26 Jun, 2014 | Sold | $342,000 | MRED MLS |
| 16 May, 2014 | Under contract | $359,000 | MRED MLS |
| 16 Apr, 2014 | Listed for sale | $359,000 | MRED MLS |
| 20 Apr, 2018 | Sold | $385,000 | MRED MLS |
| 8 Mar, 2018 | Under contract | $400,000 | MRED MLS |
| — | Last price change | $405,000 | MRED MLS |
| 12 Oct, 2017 | Listed for sale | $425,000 | MRED MLS |
Room Specifics
Total Bedrooms: 5
Bedrooms Above Ground: 5
Bedrooms Below Ground: 0
Dimensions: —
Floor Type: Carpet
Dimensions: —
Floor Type: Carpet
Dimensions: —
Floor Type: Carpet
Dimensions: —
Floor Type: —
Full Bathrooms: 4
Bathroom Amenities: Whirlpool,Double Sink
Bathroom in Basement: 0
Rooms: Bedroom 5,Eating Area,Foyer
Basement Description: Unfinished,Bathroom Rough-In
Other Specifics
| 2 | |
| Concrete Perimeter | |
| Concrete | |
| Deck, Patio | |
| Fenced Yard,Landscaped | |
| 57X178X113X135 | |
| Unfinished | |
| Full | |
| Vaulted/Cathedral Ceilings, Hardwood Floors, First Floor Bedroom, In-Law Arrangement, First Floor Laundry, First Floor Full Bath | |
| Range, Microwave, Dishwasher, Refrigerator, Disposal | |
| Not in DB | |
| Sidewalks, Street Lights, Street Paved | |
| — | |
| — | |
| Wood Burning, Gas Starter |
Tax History
| Year | Property Taxes |
|---|---|
| 2014 | $9,291 |
| 2018 | $10,324 |
Contact Agent
Nearby Similar Homes
Nearby Sold Comparables
Contact Agent
Listing Provided By
Cambium Realty LLC

