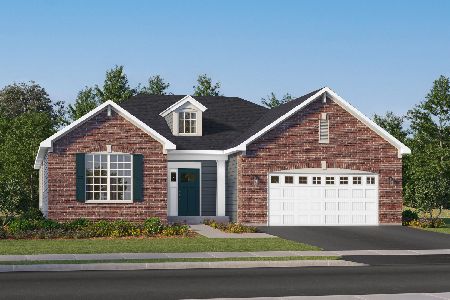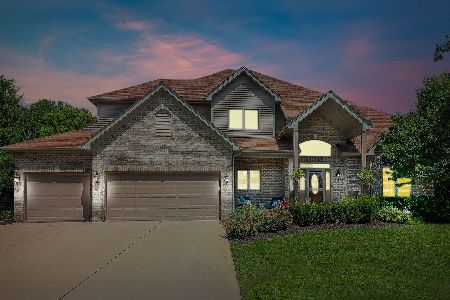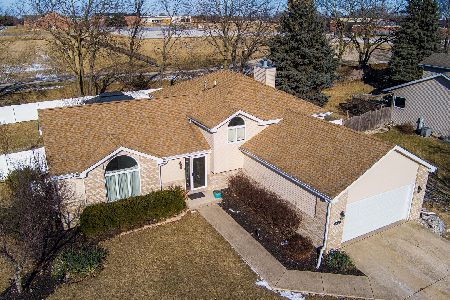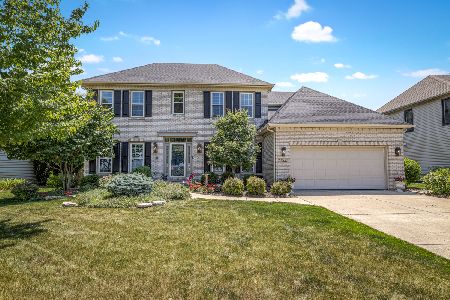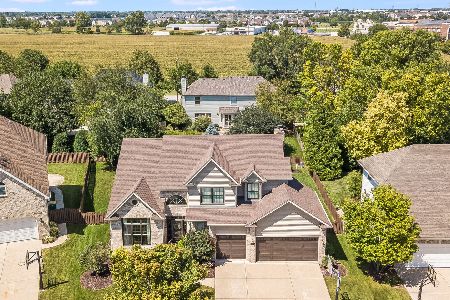24555 Ottawa Street, Plainfield, Illinois 60544
$290,000
|
Sold
|
|
| Status: | Closed |
| Sqft: | 3,075 |
| Cost/Sqft: | $98 |
| Beds: | 4 |
| Baths: | 3 |
| Year Built: | 1999 |
| Property Taxes: | $8,179 |
| Days On Market: | 4994 |
| Lot Size: | 0,21 |
Description
Former model in highly sought after Wallin Woods defines move in ready! Meticulously maintained & beautifully landscaped, this 3000+ sq ft home boasts an open floor plan, huge master suite, full basement & 1st floor den. Includes many extras such as intercom sys, crown molding, tray ceilings, garage organizer. Bright&open home sits on a fully fenced lot with patio&pond. Walking dist to dwtn Plnfld Definite must see!
Property Specifics
| Single Family | |
| — | |
| Georgian | |
| 1999 | |
| Full | |
| — | |
| No | |
| 0.21 |
| Will | |
| Wallin Woods | |
| 135 / Annual | |
| None | |
| Lake Michigan,Public | |
| Public Sewer | |
| 08102351 | |
| 0603161030140000 |
Nearby Schools
| NAME: | DISTRICT: | DISTANCE: | |
|---|---|---|---|
|
Grade School
Lincoln Elementary School |
202 | — | |
|
Middle School
Ira Jones Middle School |
202 | Not in DB | |
|
High School
Plainfield North High School |
202 | Not in DB | |
Property History
| DATE: | EVENT: | PRICE: | SOURCE: |
|---|---|---|---|
| 16 Oct, 2012 | Sold | $290,000 | MRED MLS |
| 7 Aug, 2012 | Under contract | $299,900 | MRED MLS |
| 28 Jun, 2012 | Listed for sale | $299,900 | MRED MLS |
| 11 Aug, 2021 | Sold | $470,000 | MRED MLS |
| 27 Jun, 2021 | Under contract | $469,990 | MRED MLS |
| 23 Jun, 2021 | Listed for sale | $469,990 | MRED MLS |
Room Specifics
Total Bedrooms: 4
Bedrooms Above Ground: 4
Bedrooms Below Ground: 0
Dimensions: —
Floor Type: Other
Dimensions: —
Floor Type: Carpet
Dimensions: —
Floor Type: Carpet
Full Bathrooms: 3
Bathroom Amenities: Whirlpool,Double Sink
Bathroom in Basement: 0
Rooms: Den
Basement Description: Unfinished
Other Specifics
| 2 | |
| Concrete Perimeter | |
| Concrete | |
| Patio | |
| Fenced Yard,Landscaped,Pond(s) | |
| 72 X 125 | |
| Unfinished | |
| Full | |
| Skylight(s), Hardwood Floors, First Floor Laundry | |
| Range, Microwave, Dishwasher, Refrigerator, Disposal | |
| Not in DB | |
| Sidewalks, Street Lights, Street Paved | |
| — | |
| — | |
| Gas Log, Gas Starter |
Tax History
| Year | Property Taxes |
|---|---|
| 2012 | $8,179 |
| 2021 | $9,212 |
Contact Agent
Nearby Similar Homes
Nearby Sold Comparables
Contact Agent
Listing Provided By
Cambium Realty LLC

