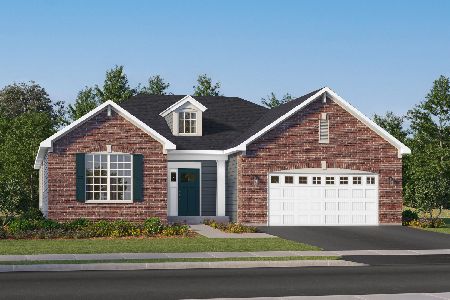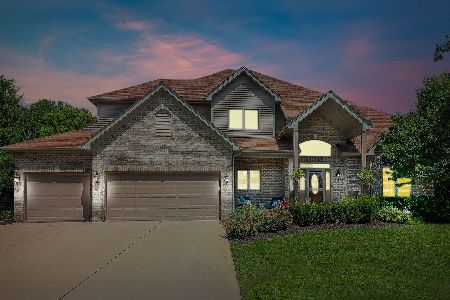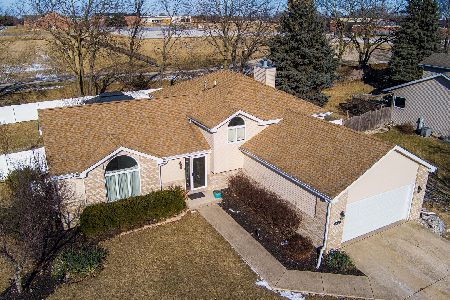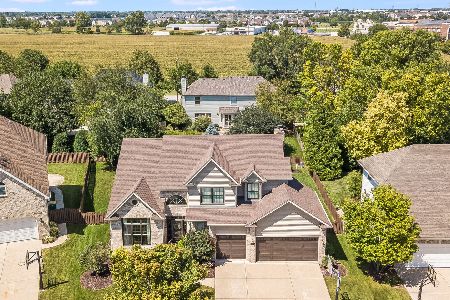24555 Ottawa Street, Plainfield, Illinois 60544
$470,000
|
Sold
|
|
| Status: | Closed |
| Sqft: | 3,075 |
| Cost/Sqft: | $153 |
| Beds: | 4 |
| Baths: | 3 |
| Year Built: | 1998 |
| Property Taxes: | $9,212 |
| Days On Market: | 1712 |
| Lot Size: | 0,21 |
Description
Beautiful Georgian home impeccably maintained! Fantastic location, 3,000 plus square foot home, 4 bedrooms, 2.5 bathrooms, finished basement, all hardwood floors on main level, granite counters, stainless steel appliances in beautifully renovated kitchen. Main floor Living Room with gas log Fireplace, Dining Room, Laundry room and Main floor Office/ Den. Upstairs features Owners Suite with Double entry doors, Double trayed ceiling, Walk-in Closet. Walk to downtown Plainfield, YMCA, New Wallin Oaks Elementary, Ira Jones Middle School, Settler's Park and Electric Park. One of Plainfield's best neighborhoods! New AC/Furnace/ Air Scrubber/ April Aire Filter/Dehumidifier, New Roof, Siding, Windows, Doors. Pro landscape and lighting with cedar fenced backyard with 25-foot concrete patio and serene landscape with beautiful, waterfall Koi Pond.
Property Specifics
| Single Family | |
| — | |
| Georgian | |
| 1998 | |
| Full | |
| — | |
| No | |
| 0.21 |
| Will | |
| Wallin Woods | |
| 17 / Monthly | |
| None | |
| Lake Michigan | |
| Public Sewer | |
| 11132553 | |
| 0603161030140000 |
Nearby Schools
| NAME: | DISTRICT: | DISTANCE: | |
|---|---|---|---|
|
Grade School
Wallin Oaks Elementary School |
202 | — | |
|
Middle School
Ira Jones Middle School |
202 | Not in DB | |
|
High School
Plainfield Central High School |
202 | Not in DB | |
Property History
| DATE: | EVENT: | PRICE: | SOURCE: |
|---|---|---|---|
| 16 Oct, 2012 | Sold | $290,000 | MRED MLS |
| 7 Aug, 2012 | Under contract | $299,900 | MRED MLS |
| 28 Jun, 2012 | Listed for sale | $299,900 | MRED MLS |
| 11 Aug, 2021 | Sold | $470,000 | MRED MLS |
| 27 Jun, 2021 | Under contract | $469,990 | MRED MLS |
| 23 Jun, 2021 | Listed for sale | $469,990 | MRED MLS |
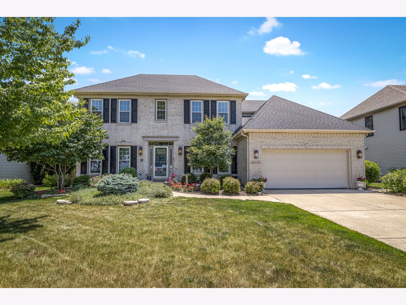
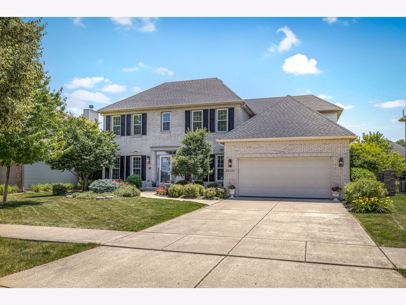
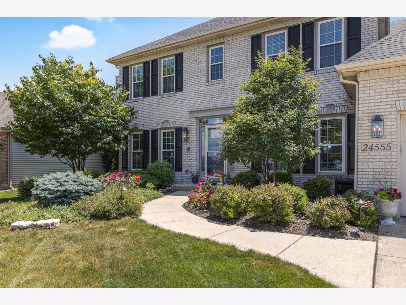
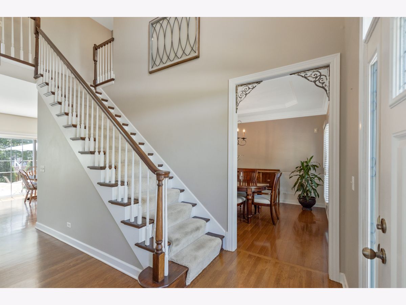
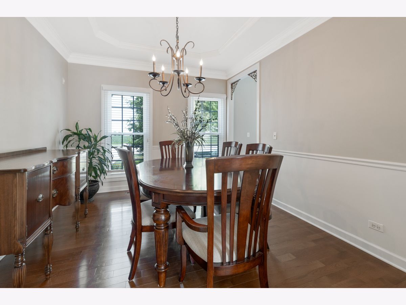
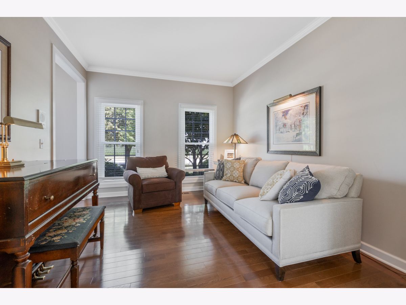
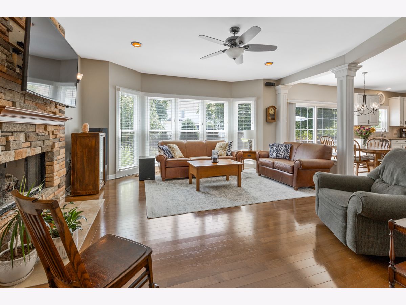
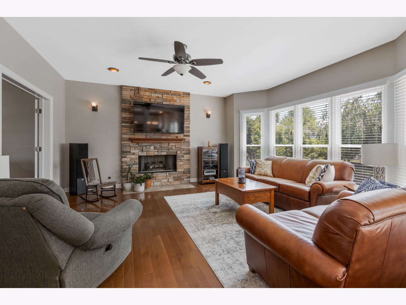
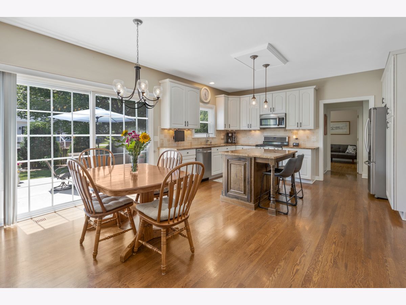
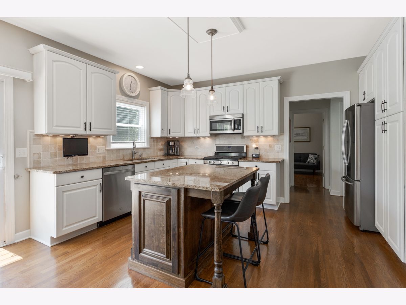
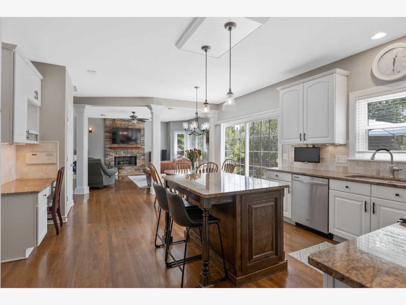
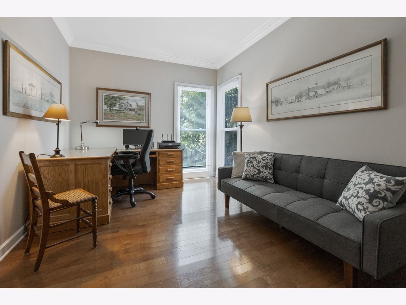
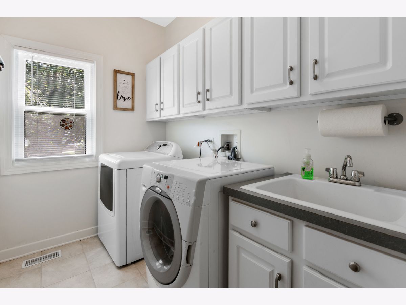
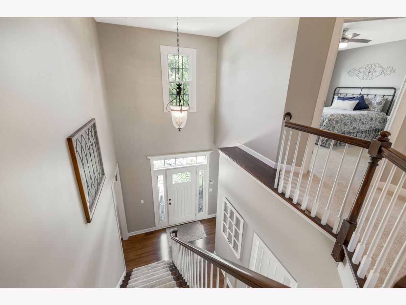
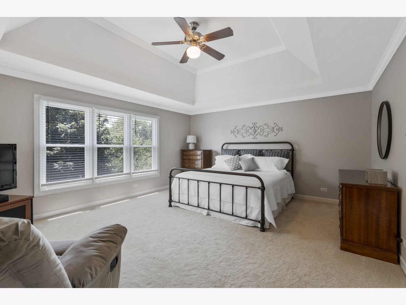
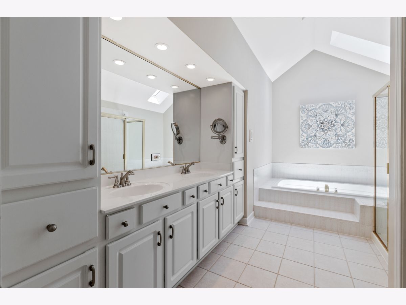
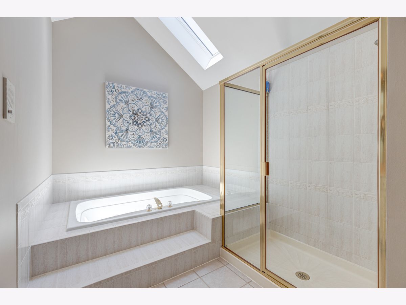
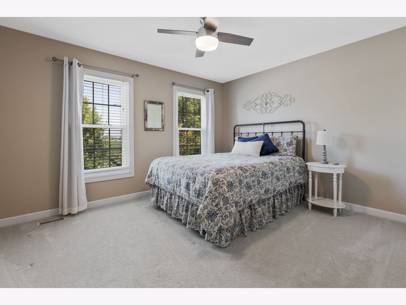
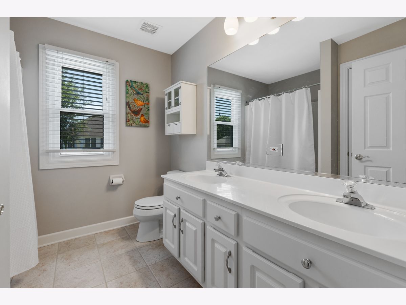
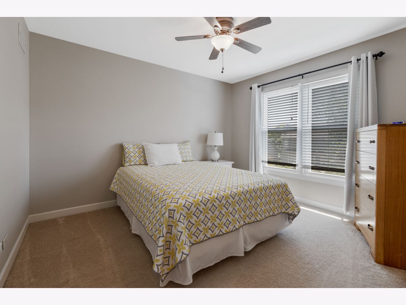
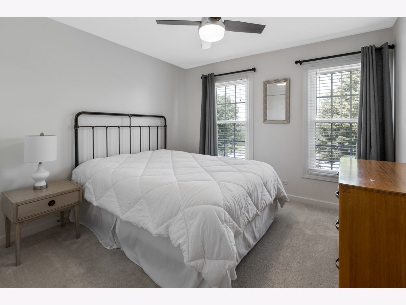
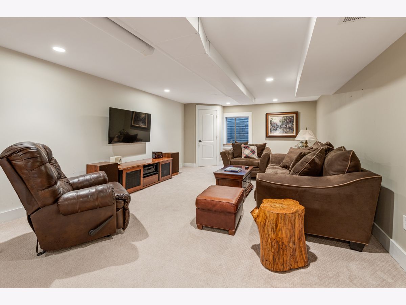
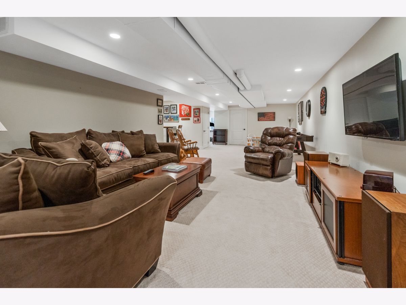
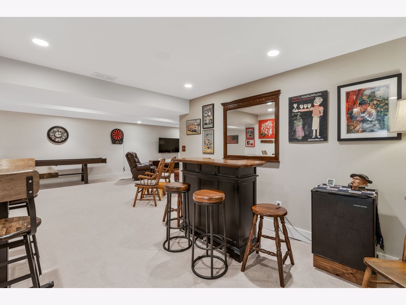
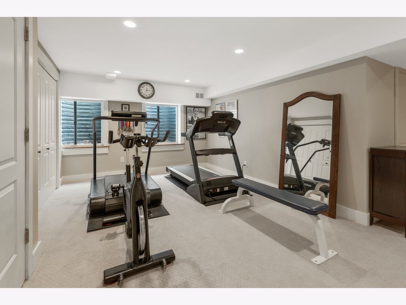
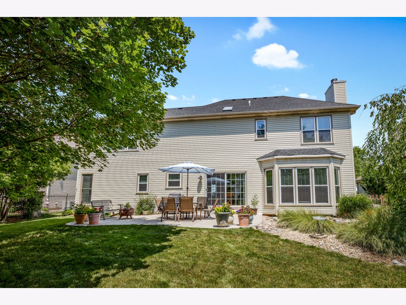
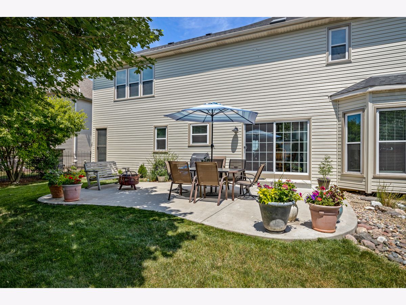
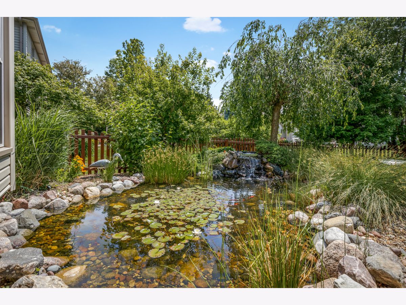
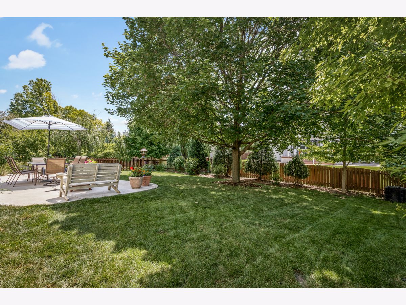
Room Specifics
Total Bedrooms: 4
Bedrooms Above Ground: 4
Bedrooms Below Ground: 0
Dimensions: —
Floor Type: Carpet
Dimensions: —
Floor Type: Carpet
Dimensions: —
Floor Type: Carpet
Full Bathrooms: 3
Bathroom Amenities: Whirlpool,Double Sink,Soaking Tub
Bathroom in Basement: 0
Rooms: Office,Utility Room-Lower Level,Walk In Closet,Recreation Room,Great Room
Basement Description: Finished
Other Specifics
| 2 | |
| Concrete Perimeter | |
| Concrete | |
| Patio, Storms/Screens | |
| Fenced Yard,Landscaped,Pond(s) | |
| 71X127 | |
| Unfinished | |
| Full | |
| Vaulted/Cathedral Ceilings, Skylight(s), Hardwood Floors, First Floor Laundry | |
| Range, Microwave, Dishwasher, Stainless Steel Appliance(s) | |
| Not in DB | |
| Park, Lake, Curbs, Sidewalks, Street Lights, Street Paved | |
| — | |
| — | |
| Gas Log |
Tax History
| Year | Property Taxes |
|---|---|
| 2012 | $8,179 |
| 2021 | $9,212 |
Contact Agent
Nearby Similar Homes
Nearby Sold Comparables
Contact Agent
Listing Provided By
Circle One Realty

