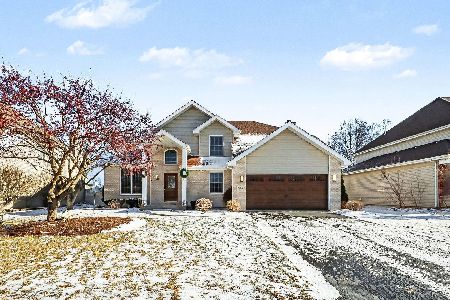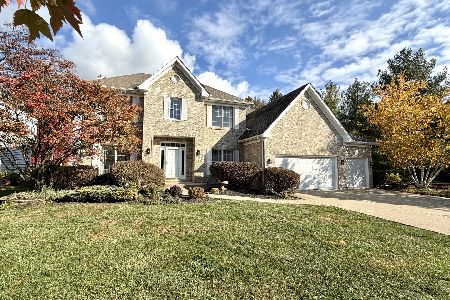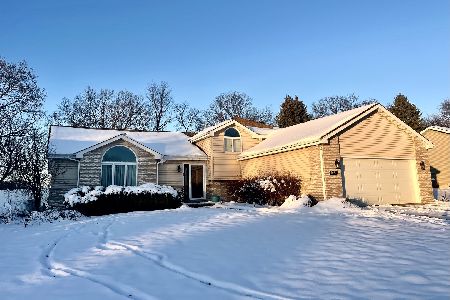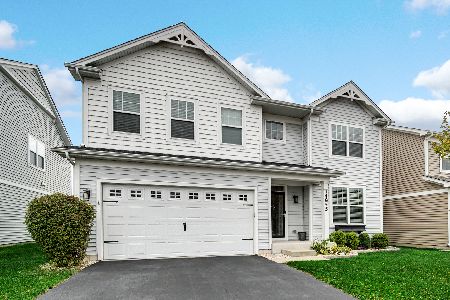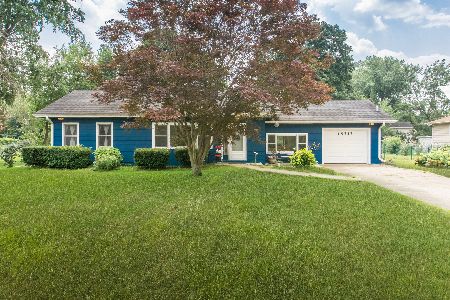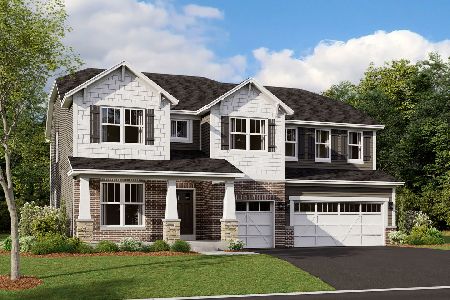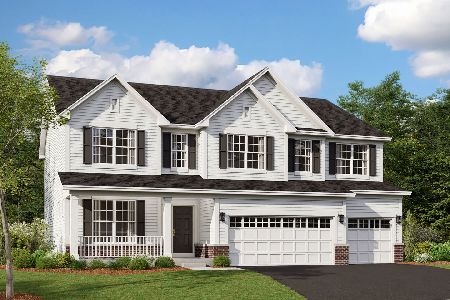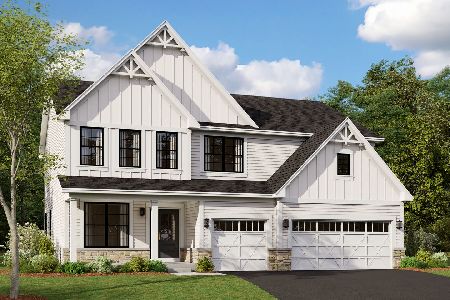15202 Lincolnway Circle, Plainfield, Illinois 60544
$500,000
|
Sold
|
|
| Status: | Closed |
| Sqft: | 3,375 |
| Cost/Sqft: | $147 |
| Beds: | 4 |
| Baths: | 4 |
| Year Built: | 2001 |
| Property Taxes: | $11,272 |
| Days On Market: | 1746 |
| Lot Size: | 0,22 |
Description
Desirable Wallin Woods CUSTOM home built with quality and attention to detail. Brazilian Maple hardwood floors throughout, custom tile work, and rounded corners. Open concept with loads of light streaming through the three large arched windows! The whole house freshly painted! Two-story foyer, formal living room, formal dining room with wainscoting, two-story grande family room with custom Palisade fan, and wood-burning fireplace. 1st-floor office with wainscoting and loads of light. Beautiful kitchen; custom cabinets, a pull-out pantry, stainless appliances, Granite countertops, Corian counter Island on wheels, and a 40" cooks delight stove. Four spacious bedrooms upstairs, all with Brazilian Maple hardwood floors! The spacious owner suite has a tray ceiling, walk-in closet, owner bath boasts double sinks, jacuzzi tub, double-headed shower including a Rain shower head and seat. Finished basement with a full custom bathroom with heated floors! The basement also has two storage areas and closet space. Step out into the beautiful fenced backyard with an in-ground pool, brick paver patio, and deck with pergola! Awesome cul-de-sac location within distance to the new school and IRA Jones, Downtown Plainfield, Settlers Park, and Mathers Wood.
Property Specifics
| Single Family | |
| — | |
| — | |
| 2001 | |
| Full | |
| — | |
| No | |
| 0.22 |
| Will | |
| — | |
| 200 / Annual | |
| Insurance | |
| Lake Michigan | |
| Public Sewer | |
| 11038362 | |
| 0603161070040000 |
Nearby Schools
| NAME: | DISTRICT: | DISTANCE: | |
|---|---|---|---|
|
Grade School
Lincoln Elementary School |
202 | — | |
|
Middle School
Ira Jones Middle School |
202 | Not in DB | |
|
High School
Plainfield North High School |
202 | Not in DB | |
Property History
| DATE: | EVENT: | PRICE: | SOURCE: |
|---|---|---|---|
| 1 Jun, 2021 | Sold | $500,000 | MRED MLS |
| 8 Apr, 2021 | Under contract | $495,000 | MRED MLS |
| 8 Apr, 2021 | Listed for sale | $495,000 | MRED MLS |
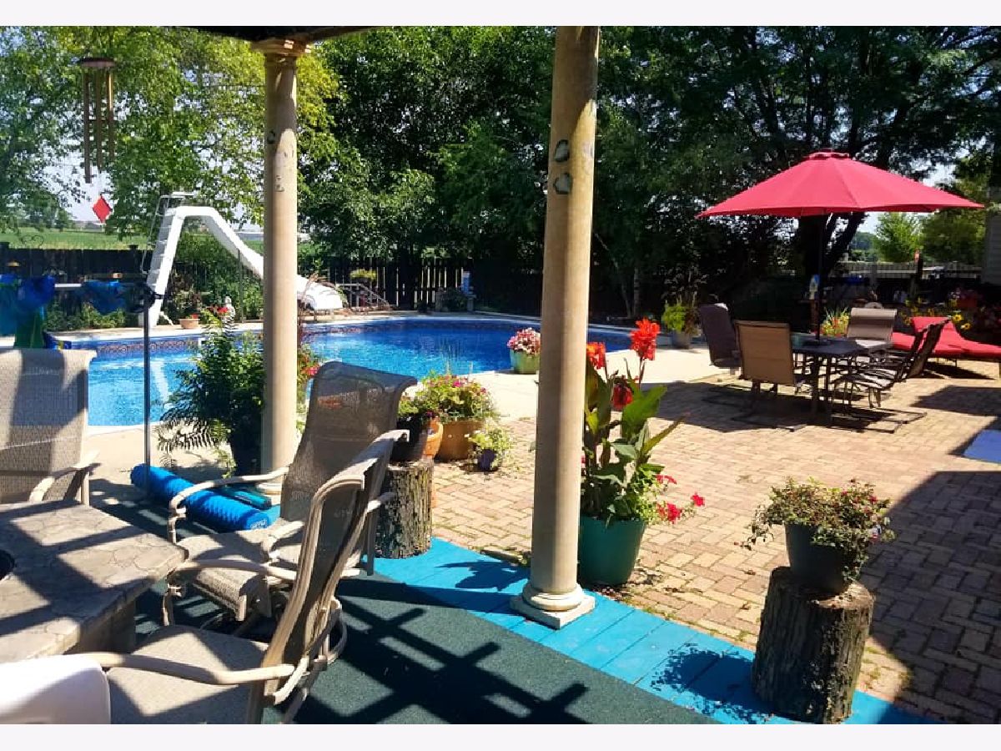
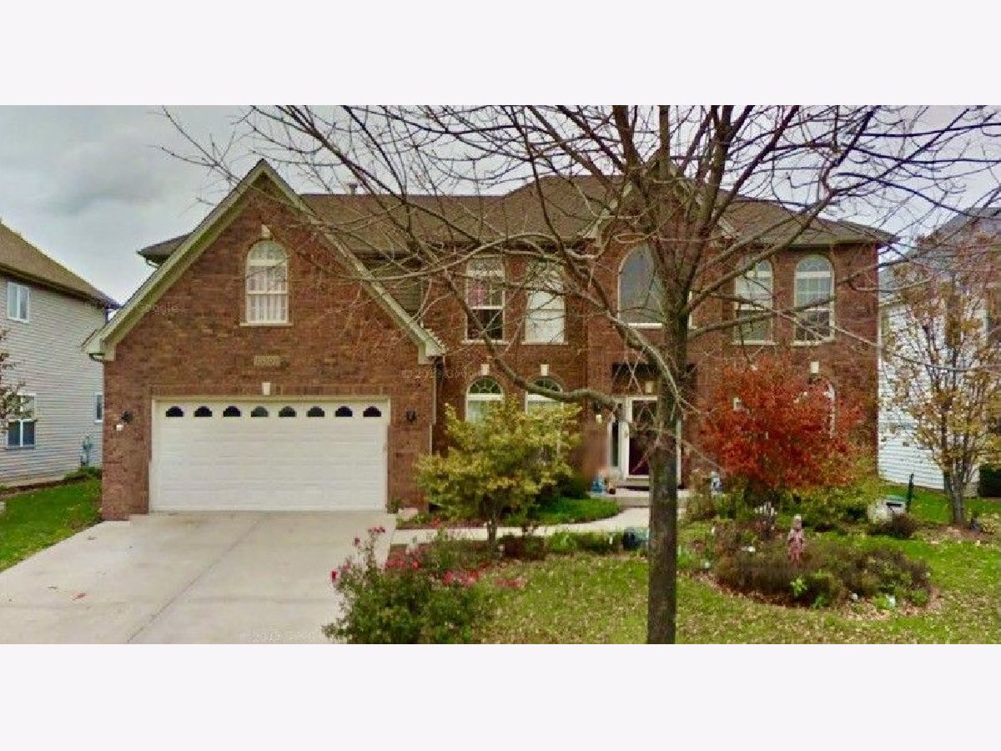
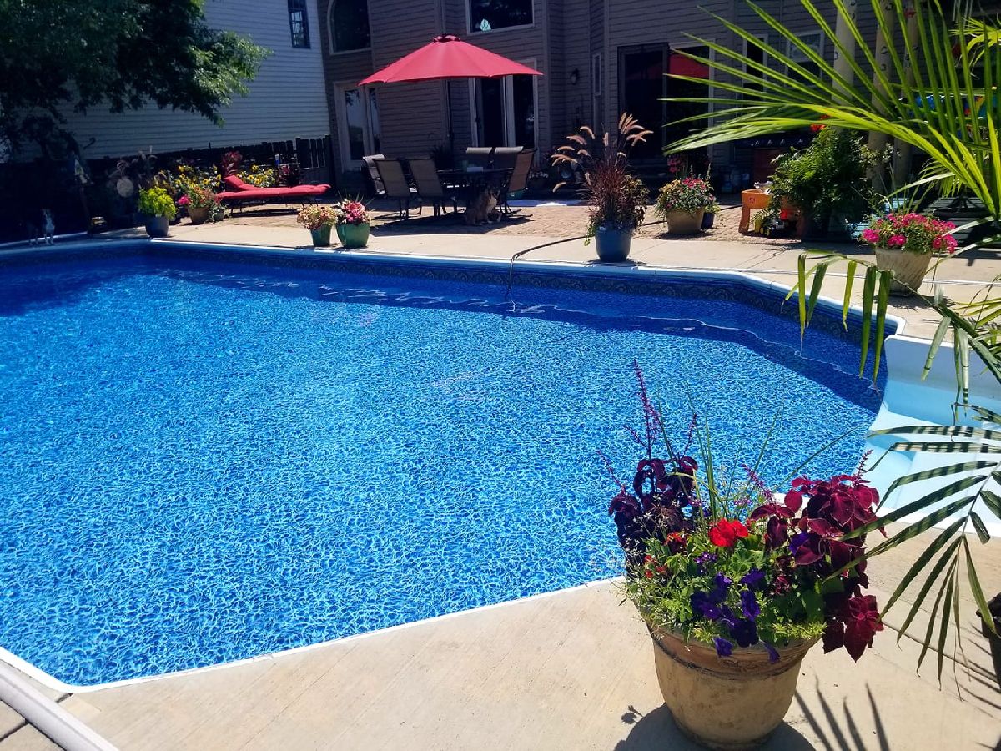
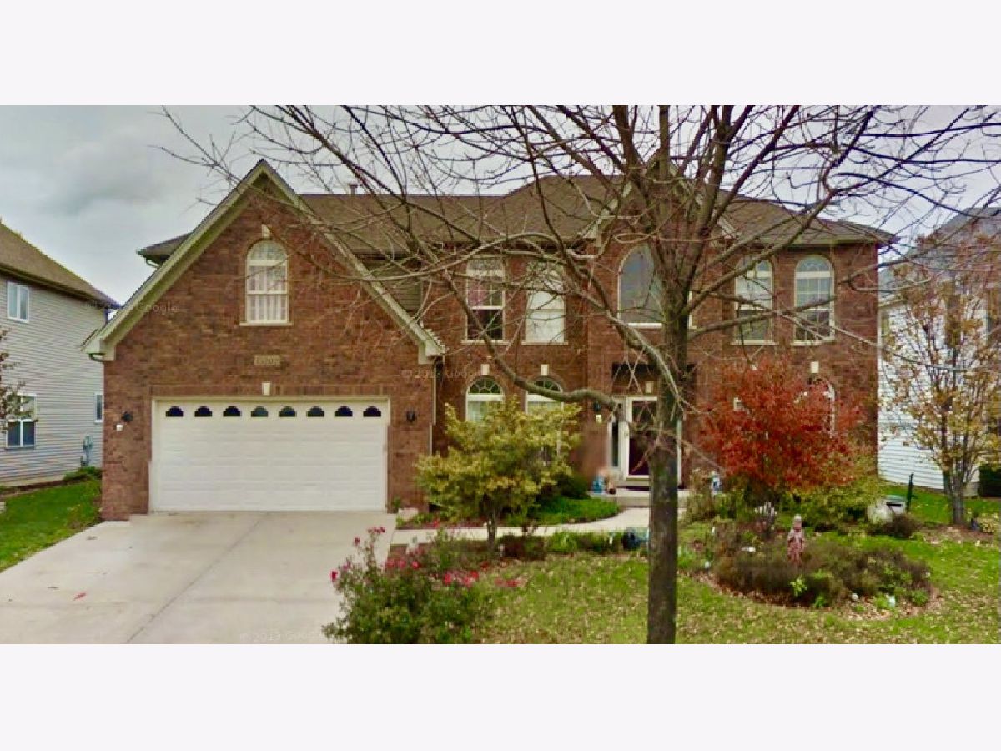
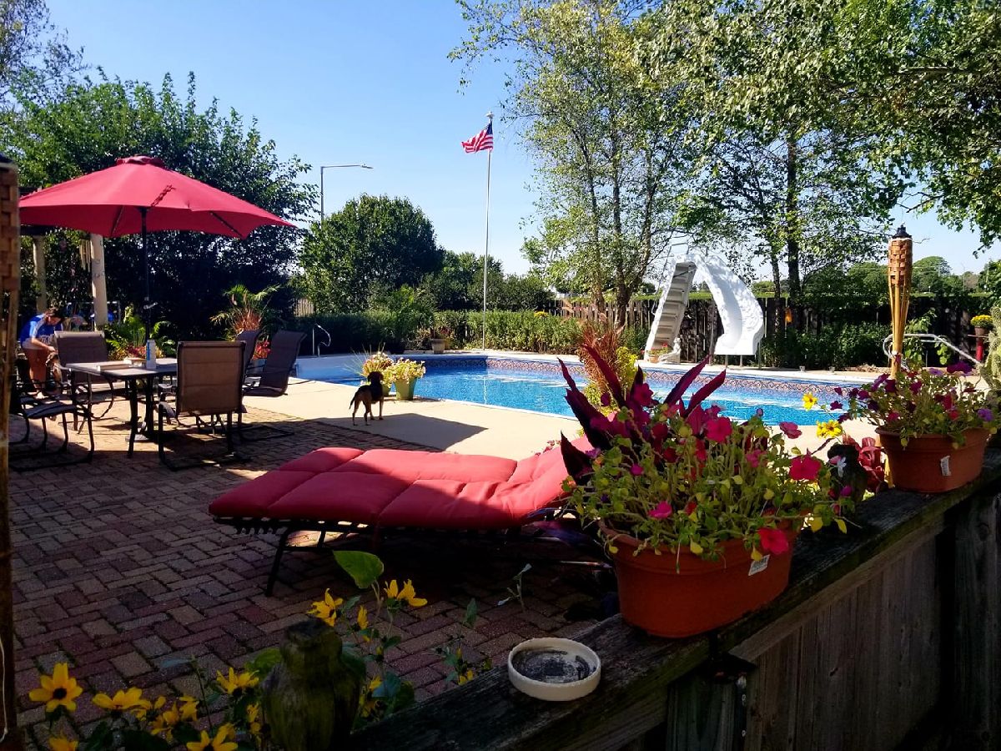
Room Specifics
Total Bedrooms: 4
Bedrooms Above Ground: 4
Bedrooms Below Ground: 0
Dimensions: —
Floor Type: Hardwood
Dimensions: —
Floor Type: Hardwood
Dimensions: —
Floor Type: Hardwood
Full Bathrooms: 4
Bathroom Amenities: —
Bathroom in Basement: 1
Rooms: Bonus Room,Recreation Room,Office
Basement Description: Finished,Exterior Access
Other Specifics
| 2 | |
| Concrete Perimeter | |
| Concrete | |
| Patio, Brick Paver Patio, In Ground Pool | |
| — | |
| 80X130 | |
| — | |
| Full | |
| Vaulted/Cathedral Ceilings, Hardwood Floors, First Floor Laundry, Walk-In Closet(s), Ceilings - 9 Foot | |
| — | |
| Not in DB | |
| — | |
| — | |
| — | |
| Wood Burning, Gas Starter |
Tax History
| Year | Property Taxes |
|---|---|
| 2021 | $11,272 |
Contact Agent
Nearby Similar Homes
Nearby Sold Comparables
Contact Agent
Listing Provided By
Berkshire Hathaway HomeServices Chicago

