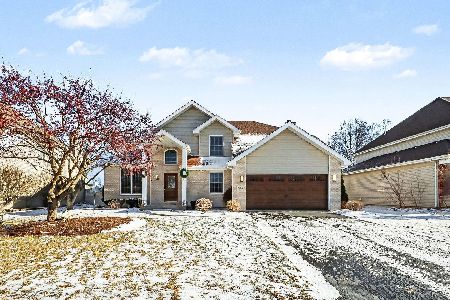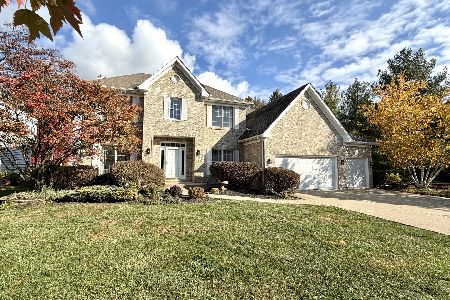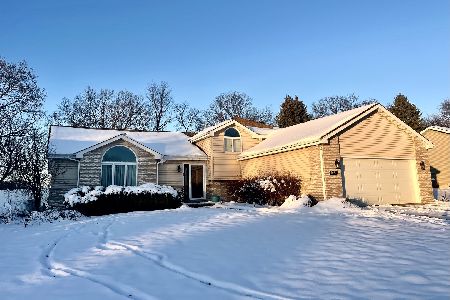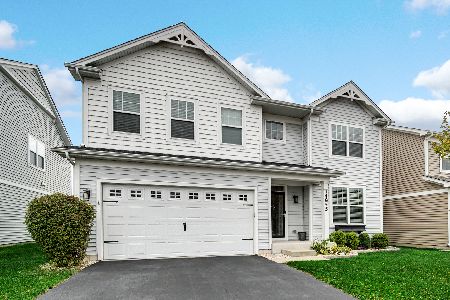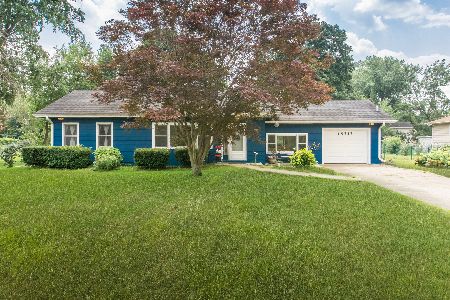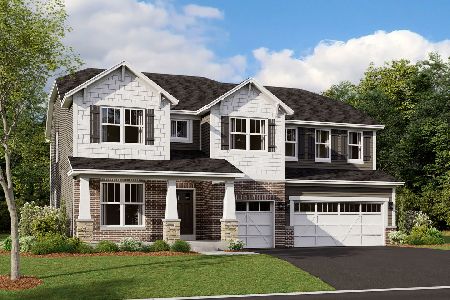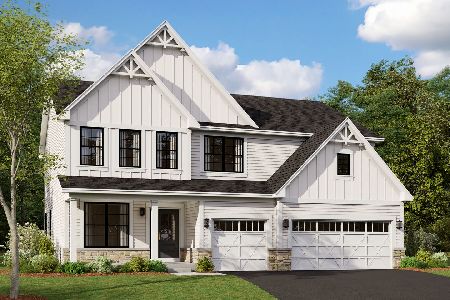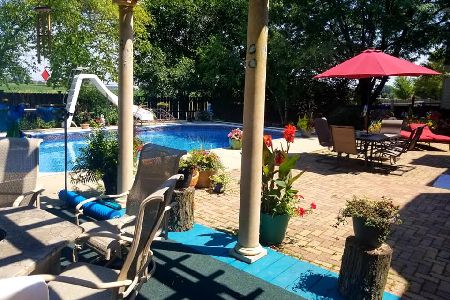15206 Lincolnway Circle, Plainfield, Illinois 60544
$374,900
|
Sold
|
|
| Status: | Closed |
| Sqft: | 2,802 |
| Cost/Sqft: | $134 |
| Beds: | 4 |
| Baths: | 3 |
| Year Built: | 2001 |
| Property Taxes: | $8,613 |
| Days On Market: | 2428 |
| Lot Size: | 0,34 |
Description
Meticulously Maintained Wallin Woods Beauty! Walking Distance from the YMCA, Parks and Downtown Plainfield. The Moment You Step in You will be Impressed! New Furnace, AC, & Appliances are Less Than 2 Years Old! Gleaming Cherry Hardwood Floors. Exquisite White Trim Molding! Painted to Today's Trendy Colors. This Home is Light and Bright w/Tons of Natural Light. Beautiful Entry Way Door Welcomes You. Traditional Formal Living and Dining Room. Open White Gourmet Kitchen w/High-End Appliances, Mosiac Backsplash, Granite Counters & Updated Lighting! Sep Eat in Area opens to Large Family Room w/Fireplace & Mantel. 1st Floor Office has Built-In Addition for Added Space or Sunroom! Massive Master Suite w/Cathedral Ceilings HUGE Walk-in Closet and En-suite Bathroom. Updated Shared Bathroom w/Double Sinks! Complete Full Finished Basement is Perfect for Game or Movie Watching in Theater Room, Bonus Play Room. No Backyard Neighbors! Stone/Brick Paver Patio w/Fountain & Private Fenced-In Yard!
Property Specifics
| Single Family | |
| — | |
| — | |
| 2001 | |
| Full | |
| — | |
| No | |
| 0.34 |
| Will | |
| Wallin Woods | |
| 200 / Annual | |
| Other | |
| Public | |
| Public Sewer | |
| 10395383 | |
| 0603161070020000 |
Nearby Schools
| NAME: | DISTRICT: | DISTANCE: | |
|---|---|---|---|
|
Grade School
Lincoln Elementary School |
202 | — | |
|
Middle School
Ira Jones Middle School |
202 | Not in DB | |
|
High School
Plainfield North High School |
202 | Not in DB | |
Property History
| DATE: | EVENT: | PRICE: | SOURCE: |
|---|---|---|---|
| 19 Aug, 2013 | Sold | $308,000 | MRED MLS |
| 22 Jun, 2013 | Under contract | $314,900 | MRED MLS |
| 11 Jun, 2013 | Listed for sale | $314,900 | MRED MLS |
| 26 Jun, 2019 | Sold | $374,900 | MRED MLS |
| 31 May, 2019 | Under contract | $374,900 | MRED MLS |
| 29 May, 2019 | Listed for sale | $374,900 | MRED MLS |
Room Specifics
Total Bedrooms: 4
Bedrooms Above Ground: 4
Bedrooms Below Ground: 0
Dimensions: —
Floor Type: Carpet
Dimensions: —
Floor Type: Carpet
Dimensions: —
Floor Type: Carpet
Full Bathrooms: 3
Bathroom Amenities: Whirlpool,Separate Shower,Double Sink
Bathroom in Basement: 1
Rooms: Recreation Room,Play Room,Theatre Room,Bonus Room,Foyer,Eating Area,Pantry,Office,Heated Sun Room
Basement Description: Finished
Other Specifics
| 2 | |
| — | |
| Concrete | |
| Brick Paver Patio | |
| Fenced Yard | |
| 30X30X20X144X72X133 | |
| Unfinished | |
| Full | |
| Hardwood Floors, First Floor Laundry | |
| Range, Microwave, Dishwasher, Refrigerator, Washer, Dryer, Disposal, Stainless Steel Appliance(s) | |
| Not in DB | |
| Sidewalks, Street Lights, Street Paved | |
| — | |
| — | |
| Wood Burning, Includes Accessories |
Tax History
| Year | Property Taxes |
|---|---|
| 2013 | $7,507 |
| 2019 | $8,613 |
Contact Agent
Nearby Similar Homes
Nearby Sold Comparables
Contact Agent
Listing Provided By
Redfin Corporation

