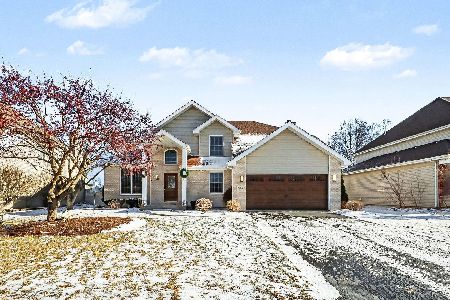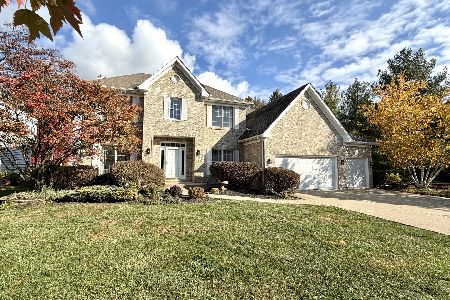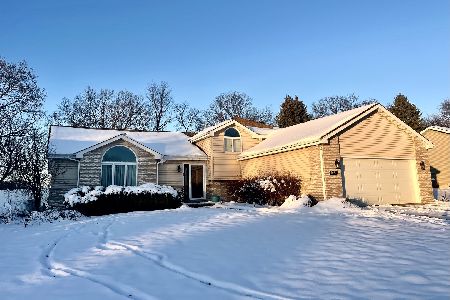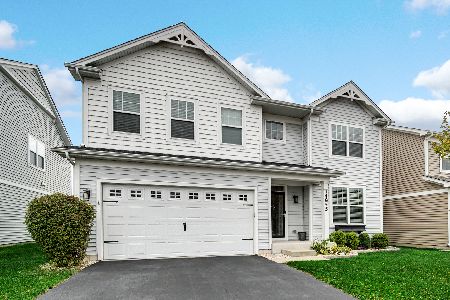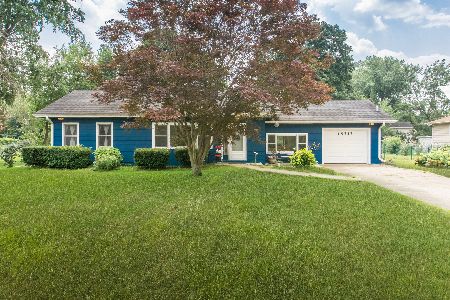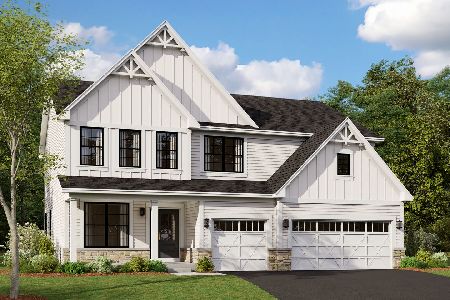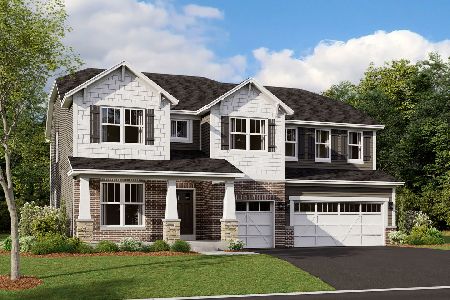15208 Lincolnway Circle, Plainfield, Illinois 60544
$405,000
|
Sold
|
|
| Status: | Closed |
| Sqft: | 3,468 |
| Cost/Sqft: | $121 |
| Beds: | 3 |
| Baths: | 4 |
| Year Built: | 2001 |
| Property Taxes: | $11,662 |
| Days On Market: | 2522 |
| Lot Size: | 0,00 |
Description
Look no further. This one has it all. Wrap around front porch on quiet non-through street ~ Beautiful Brick Front Elevation ~ Private fenced backyard with Inground Pool ~ Large Welcoming Foyer ~ Hardwood Floors ~ Upgraded architectural details including arched entries, plant shelves, tray and volume ceilings, 6-panel doors and custom Millwork throughout including wainscoting, layered Crown, window cornices and fluted columns add a touch of class every where you look ~ Large Kitchen with island, pantry, spacious eating area and beautifully detailed cabinets including glass fronts ~ Professionally finished basement with Bar, 5th Bedroom and full bath ~ Fantastic 2nd floor panelled Study with 2nd Fireplace keeps company with 4 spacious bedrooms including the Master with luxury bath featuring awesome walk-in shower, jetted tub and dual vanities ~ Dual HWH's and Zoned Furnaces ~ Walk to parks and YMCA Rec Center. One Year Home Warranty added for Peace of Mind!
Property Specifics
| Single Family | |
| — | |
| — | |
| 2001 | |
| Full | |
| — | |
| No | |
| — |
| Will | |
| Wallin Woods | |
| 200 / Annual | |
| Other | |
| Public | |
| Public Sewer | |
| 10270367 | |
| 0603161070010000 |
Nearby Schools
| NAME: | DISTRICT: | DISTANCE: | |
|---|---|---|---|
|
Grade School
Lincoln Elementary School |
202 | — | |
|
Middle School
Ira Jones Middle School |
202 | Not in DB | |
|
High School
Plainfield North High School |
202 | Not in DB | |
Property History
| DATE: | EVENT: | PRICE: | SOURCE: |
|---|---|---|---|
| 6 May, 2019 | Sold | $405,000 | MRED MLS |
| 12 Mar, 2019 | Under contract | $419,900 | MRED MLS |
| 22 Feb, 2019 | Listed for sale | $419,900 | MRED MLS |
Room Specifics
Total Bedrooms: 4
Bedrooms Above Ground: 3
Bedrooms Below Ground: 1
Dimensions: —
Floor Type: Carpet
Dimensions: —
Floor Type: Carpet
Dimensions: —
Floor Type: Carpet
Full Bathrooms: 4
Bathroom Amenities: Whirlpool,Separate Shower,Double Sink
Bathroom in Basement: 1
Rooms: Eating Area,Study,Loft,Recreation Room,Game Room,Foyer,Storage,Office
Basement Description: Partially Finished
Other Specifics
| 3 | |
| — | |
| — | |
| Patio, Porch, In Ground Pool, Storms/Screens | |
| — | |
| 18157 | |
| — | |
| Full | |
| Vaulted/Cathedral Ceilings, Bar-Dry, Hardwood Floors, Wood Laminate Floors, First Floor Laundry, Walk-In Closet(s) | |
| Range, Microwave, Dishwasher, Refrigerator, Washer, Dryer, Disposal, Range Hood | |
| Not in DB | |
| — | |
| — | |
| — | |
| Wood Burning, Gas Starter |
Tax History
| Year | Property Taxes |
|---|---|
| 2019 | $11,662 |
Contact Agent
Nearby Similar Homes
Nearby Sold Comparables
Contact Agent
Listing Provided By
Keller Williams Infinity

