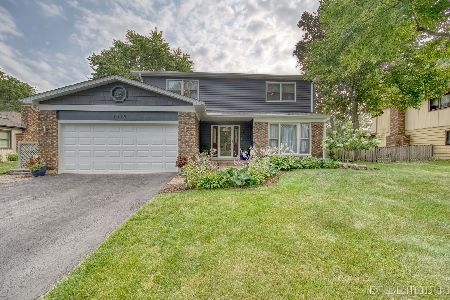1521 Applegate Drive, Naperville, Illinois 60565
$527,810
|
Sold
|
|
| Status: | Closed |
| Sqft: | 2,097 |
| Cost/Sqft: | $222 |
| Beds: | 4 |
| Baths: | 2 |
| Year Built: | 1978 |
| Property Taxes: | $8,790 |
| Days On Market: | 1387 |
| Lot Size: | 0,26 |
Description
DON'T MISS THE RARE OPPORTUNITY TO OWN THIS UPDATED DESIGNER-STYLED 4 BEDROOM RANCH HOME! The floorplan has been reimagined and designed with high-end finishes throughout. You are invited in by fresh neutral paint colors with white trim, and plenty of windows with natural light. You will fall in love with your brand new kitchen featuring a massive island with quartz, stainless appliances, herringbone backsplash and a walk-in pantry. The kitchen also features a Pinterest- worthy window seat ..the perfect spot to enjoy your morning coffee. Your living room is open to the kitchen and features a stylish fireplace..the perfect spot for entertaining. The dining and family rooms are open and spacious. Relax in your tranquil owner's suite with two closets and a private spa-like bath with a soaking tub, walk-in shower and new vanity. All other bedrooms are generous in size with plenty of closet space. Your finished basement provides you with an extra level of living space and offers endless possibilities for a playroom, office space, or workout area. Get lost in a book for hours in the basement custom reading nook! Enjoy summer BBQs free of bugs in screened in pergola on the patio in your serene, fully fenced yard backing to open green space and elementary school. Enjoy the convenience of the back gate that leads right to the school! You can't beat the location... just minutes from Downtown Naperville, shopping, dining and Metra! Highly acclaimed Naperville 204 schools!
Property Specifics
| Single Family | |
| — | |
| — | |
| 1978 | |
| — | |
| — | |
| No | |
| 0.26 |
| Du Page | |
| Westglen | |
| 0 / Not Applicable | |
| — | |
| — | |
| — | |
| 11401733 | |
| 0725402018 |
Nearby Schools
| NAME: | DISTRICT: | DISTANCE: | |
|---|---|---|---|
|
Grade School
Owen Elementary School |
204 | — | |
|
Middle School
Still Middle School |
204 | Not in DB | |
|
High School
Waubonsie Valley High School |
204 | Not in DB | |
Property History
| DATE: | EVENT: | PRICE: | SOURCE: |
|---|---|---|---|
| 30 Sep, 2013 | Sold | $322,000 | MRED MLS |
| 29 Aug, 2013 | Under contract | $340,000 | MRED MLS |
| 21 Jun, 2013 | Listed for sale | $340,000 | MRED MLS |
| 13 Jun, 2022 | Sold | $527,810 | MRED MLS |
| 14 May, 2022 | Under contract | $465,000 | MRED MLS |
| 12 May, 2022 | Listed for sale | $465,000 | MRED MLS |
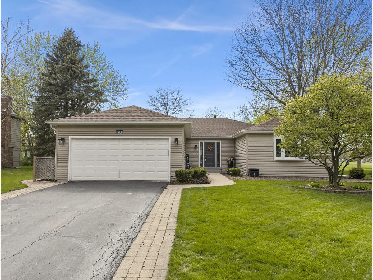
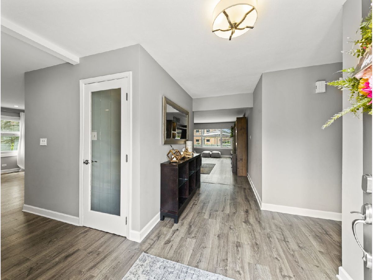
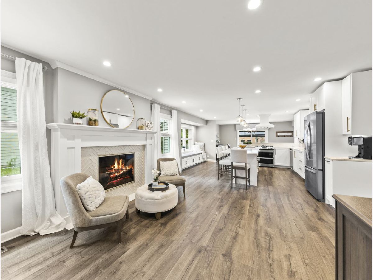
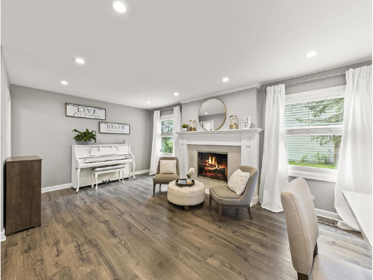
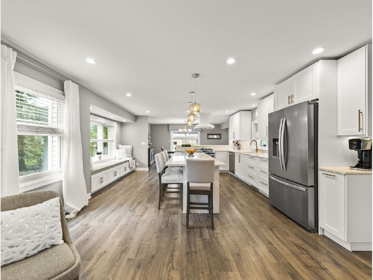
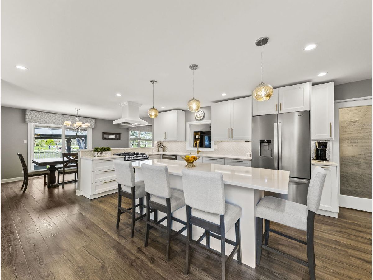
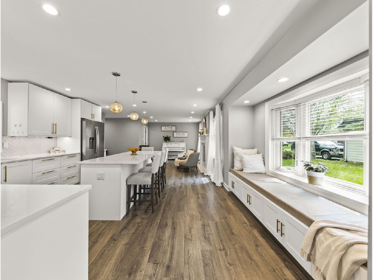
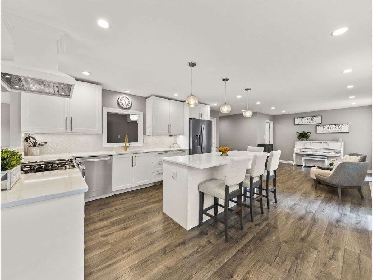
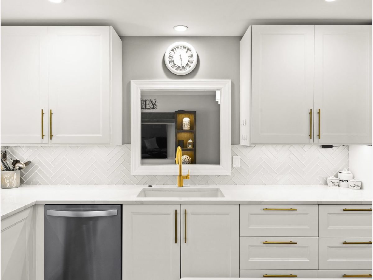
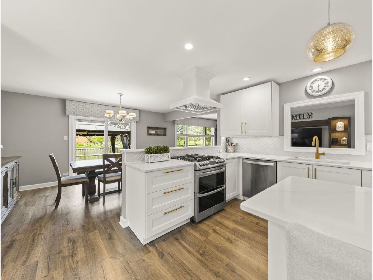
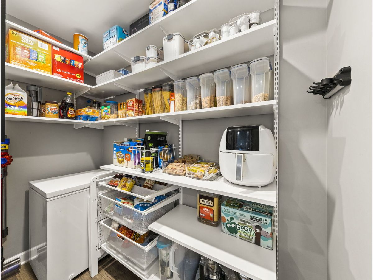
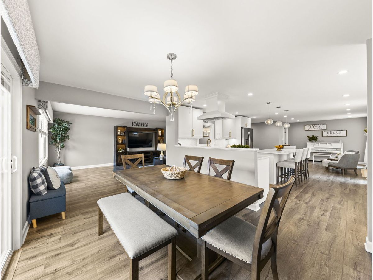
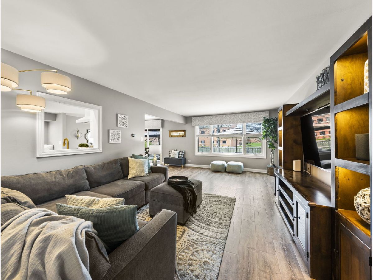
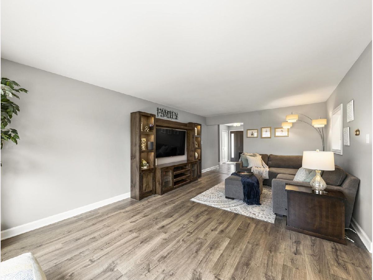
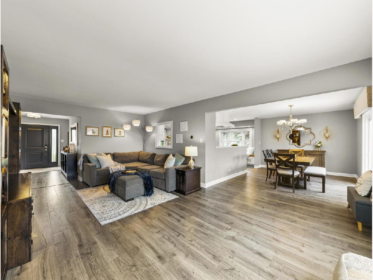
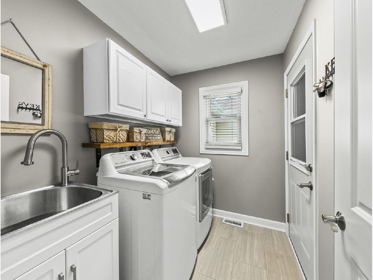
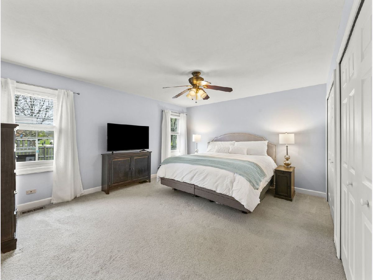
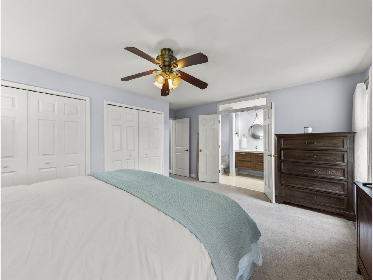
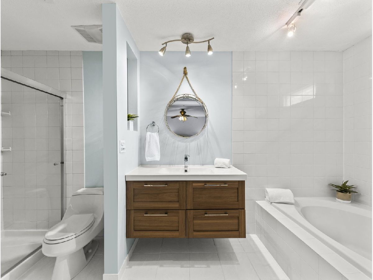
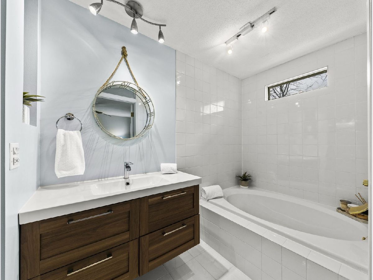
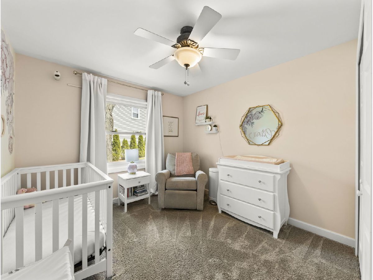
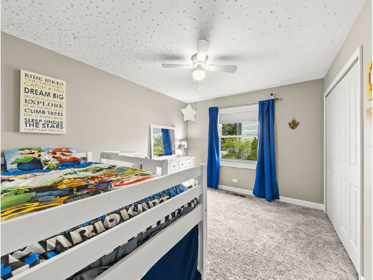
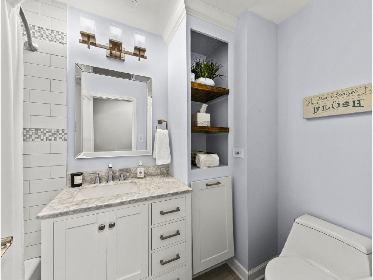
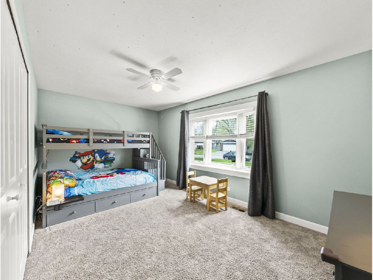
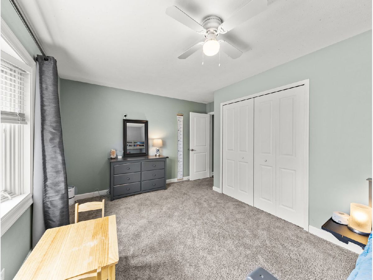
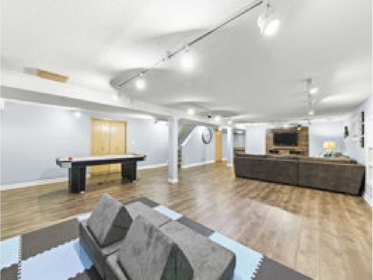
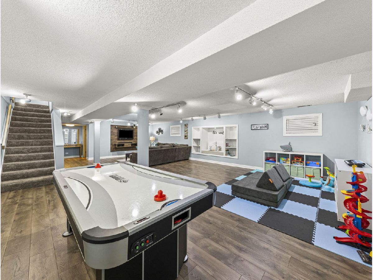
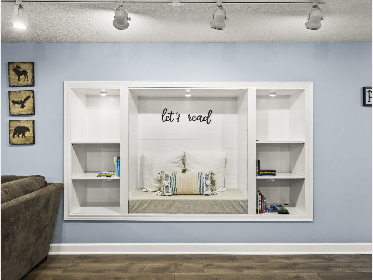
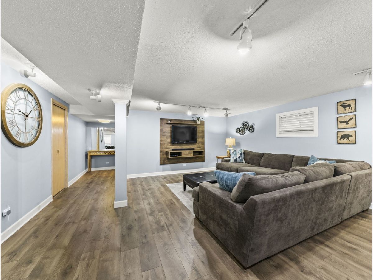
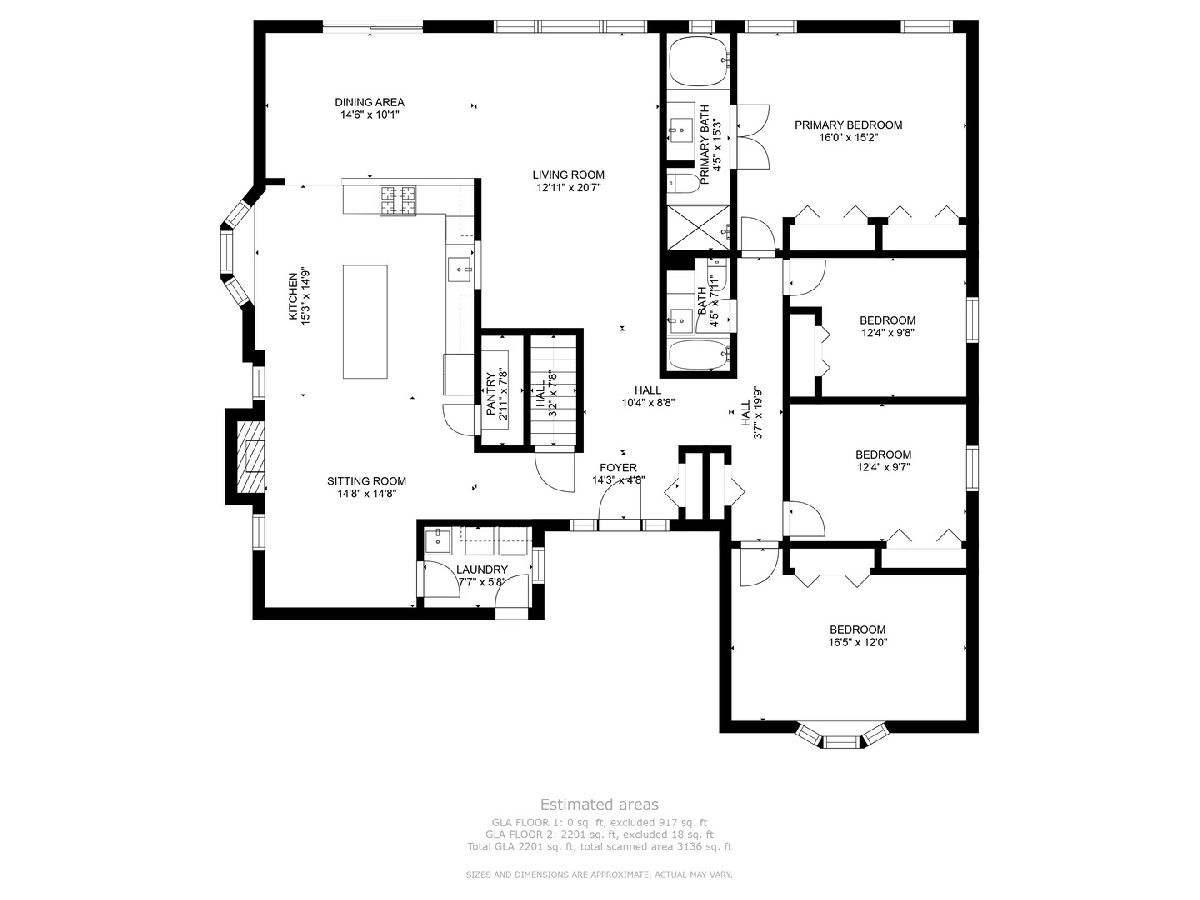
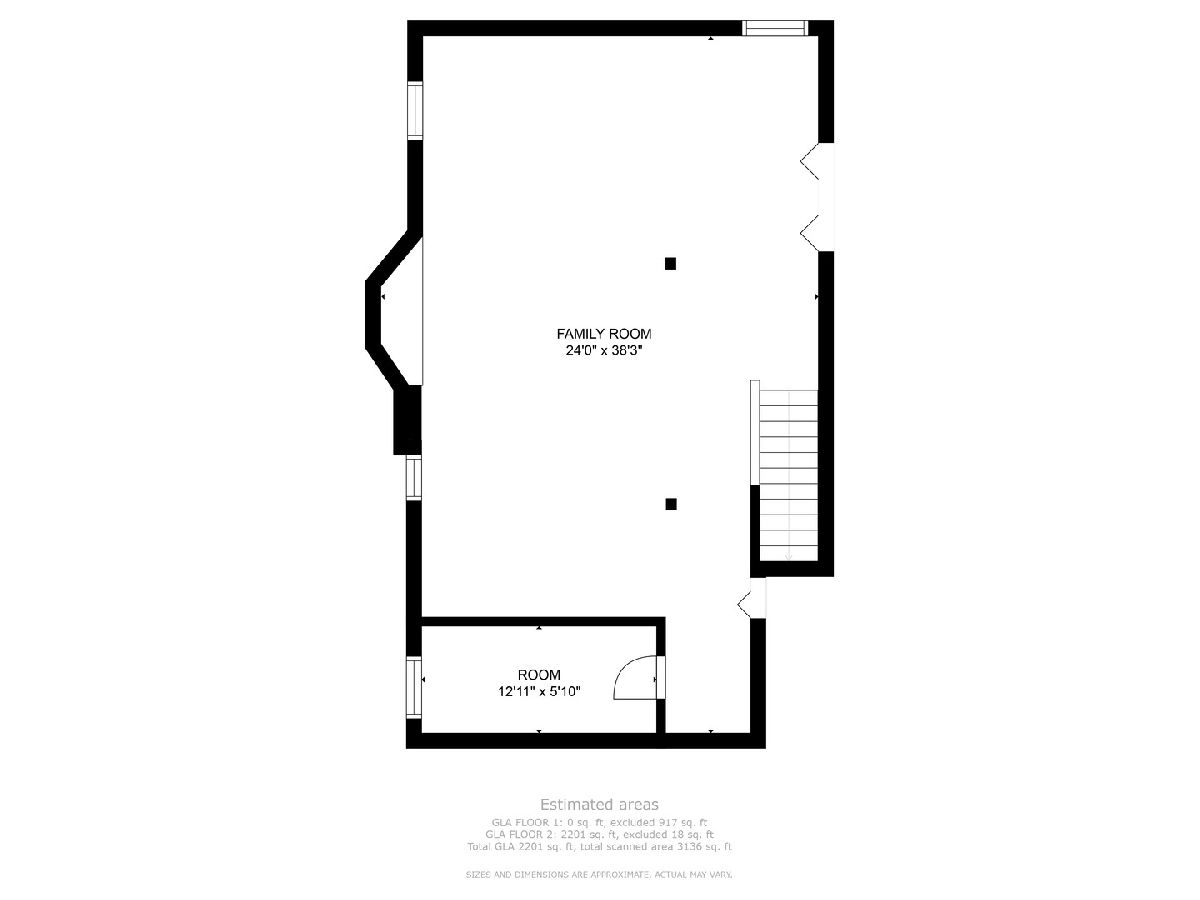
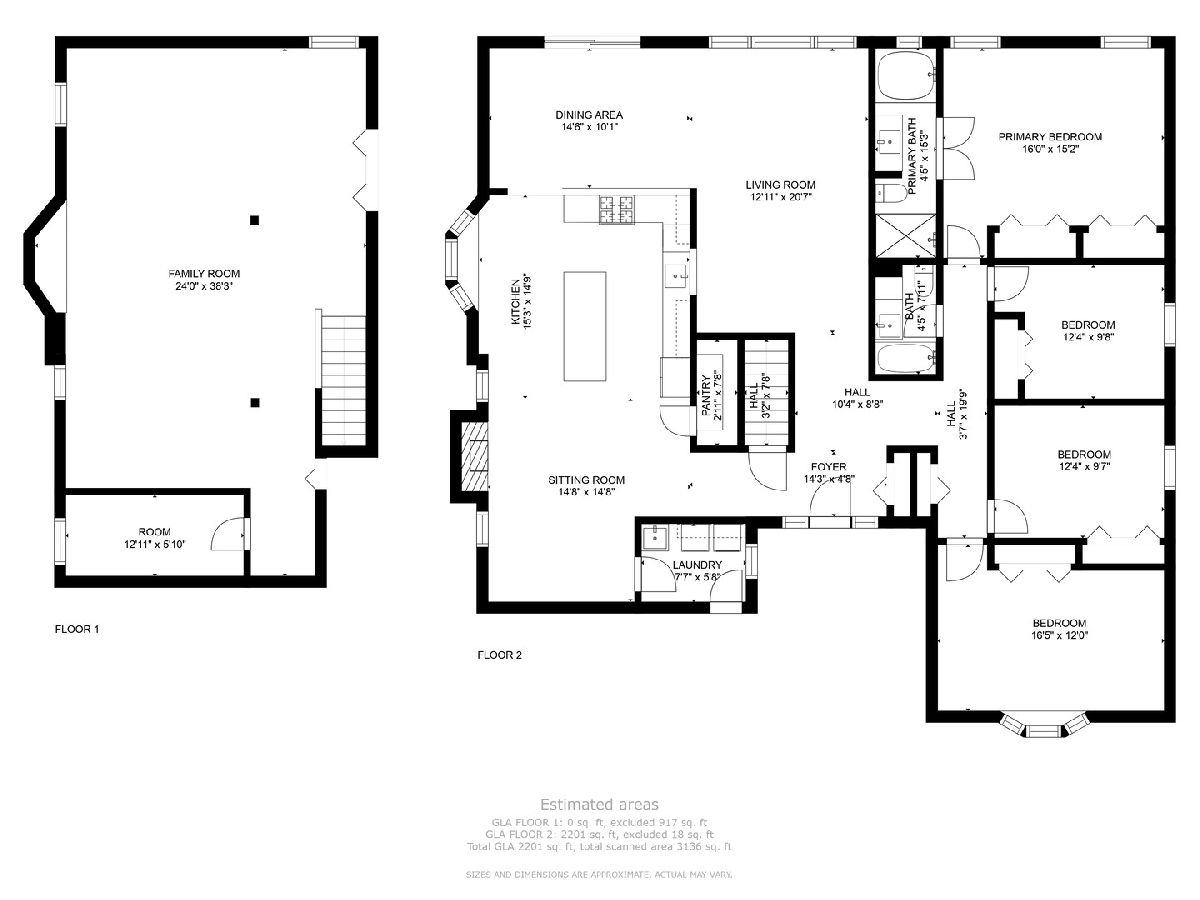
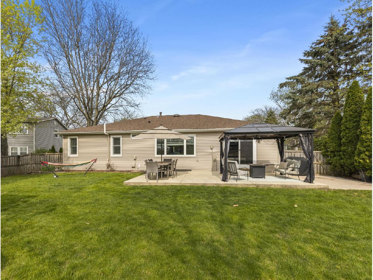
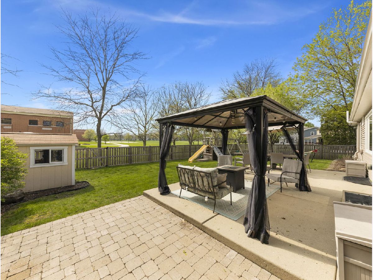
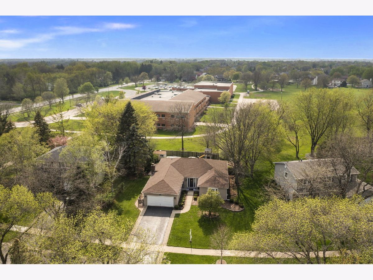
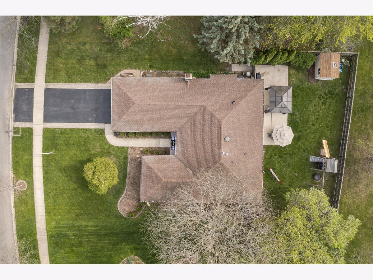
Room Specifics
Total Bedrooms: 4
Bedrooms Above Ground: 4
Bedrooms Below Ground: 0
Dimensions: —
Floor Type: —
Dimensions: —
Floor Type: —
Dimensions: —
Floor Type: —
Full Bathrooms: 2
Bathroom Amenities: Soaking Tub
Bathroom in Basement: 0
Rooms: —
Basement Description: Finished
Other Specifics
| 2 | |
| — | |
| — | |
| — | |
| — | |
| 125X76X131 | |
| — | |
| — | |
| — | |
| — | |
| Not in DB | |
| — | |
| — | |
| — | |
| — |
Tax History
| Year | Property Taxes |
|---|---|
| 2013 | $7,431 |
| 2022 | $8,790 |
Contact Agent
Nearby Similar Homes
Nearby Sold Comparables
Contact Agent
Listing Provided By
john greene, Realtor


