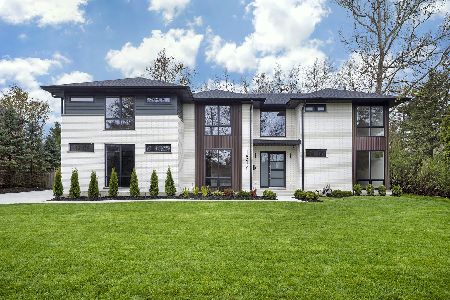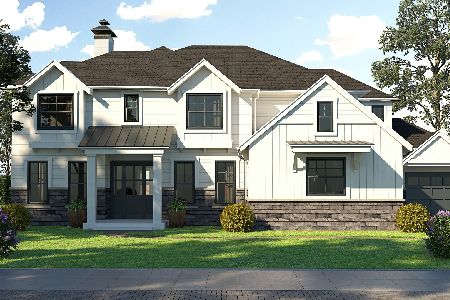1521 Canterbury Lane, Glenview, Illinois 60025
$665,000
|
Sold
|
|
| Status: | Closed |
| Sqft: | 3,179 |
| Cost/Sqft: | $220 |
| Beds: | 4 |
| Baths: | 3 |
| Year Built: | 1939 |
| Property Taxes: | $12,740 |
| Days On Market: | 2004 |
| Lot Size: | 0,34 |
Description
Absolutely delightful and charming cape cod in awesome Glen Oak Acres! Sun drenched Living Room with bay window & gas log fireplace opens into oversized Dining Room overlooking the backyard. Entertaining is made easy with easy with adjacent Kitchen & Breakfast Rooms featuring bay window, granite counter, white cabinetry, SubZero beverage fridge, built-in desk & shelving, double sink, pantry closet, newer stainless steel appliances & access to bluestone patio. Family Room with vaulted shiplap ceilings, floor to ceiling brick surround fireplace and sliders to patio. Serene Master Suite with spacious closets and neutral en suite bath. Office with built-ins, Powder Room and attached two car garage complete the main floor. Second floor highlights include three family bedrooms all with generous closet space and share updated hall bath. Lower Level is great for additional entertainment with Recreation Room with built-ins and fireplace. Other key features include: Laundry Room, tons of storage, Trane furnace, brick paved walkway, gleaming hardwood floors, newer light fixtures, balcony, newer carpeting, freshly painted and more! Just minutes to schools, parks, recreation, golf course, shopping, dining & I-94. Check out 3D & video!
Property Specifics
| Single Family | |
| — | |
| Cape Cod | |
| 1939 | |
| Partial | |
| — | |
| No | |
| 0.34 |
| Cook | |
| Glen Oak Acres | |
| 0 / Not Applicable | |
| None | |
| Lake Michigan | |
| Public Sewer | |
| 10794366 | |
| 04253090340000 |
Nearby Schools
| NAME: | DISTRICT: | DISTANCE: | |
|---|---|---|---|
|
Grade School
Lyon Elementary School |
34 | — | |
|
Middle School
Attea Middle School |
34 | Not in DB | |
|
High School
Glenbrook South High School |
225 | Not in DB | |
|
Alternate Elementary School
Pleasant Ridge Elementary School |
— | Not in DB | |
Property History
| DATE: | EVENT: | PRICE: | SOURCE: |
|---|---|---|---|
| 1 Sep, 2020 | Sold | $665,000 | MRED MLS |
| 30 Jul, 2020 | Under contract | $699,000 | MRED MLS |
| 24 Jul, 2020 | Listed for sale | $699,000 | MRED MLS |
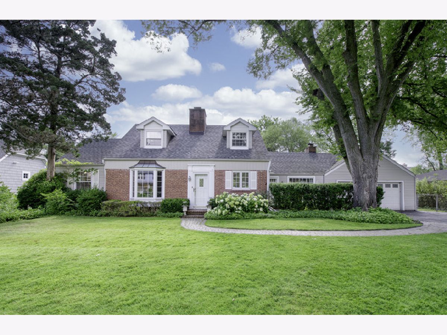
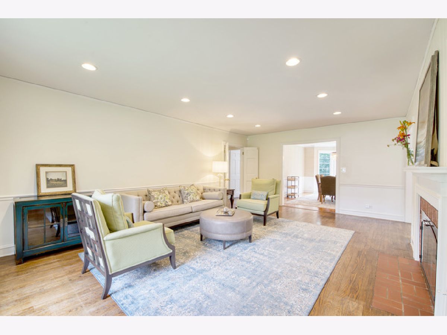
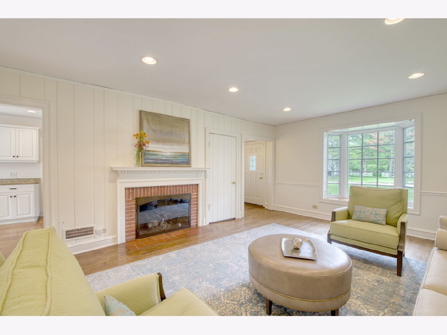
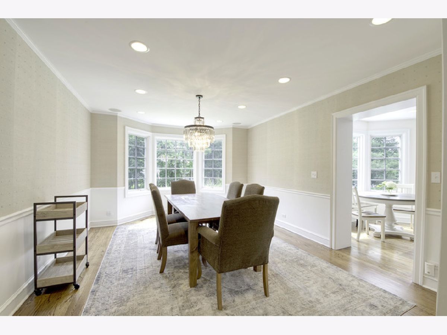
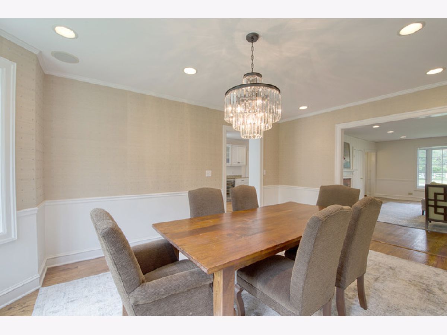
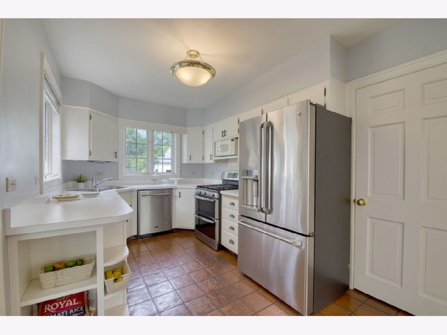
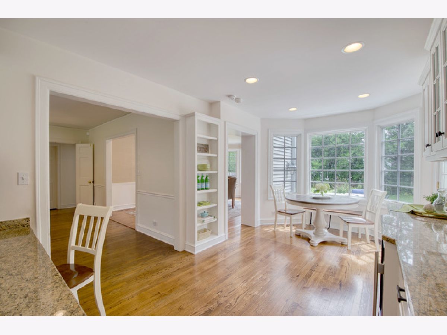
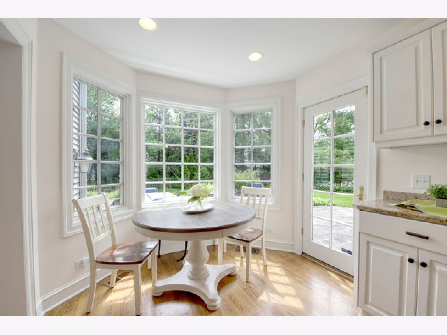
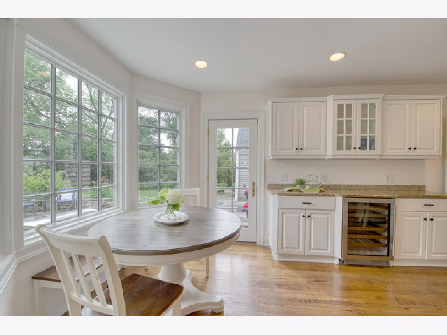
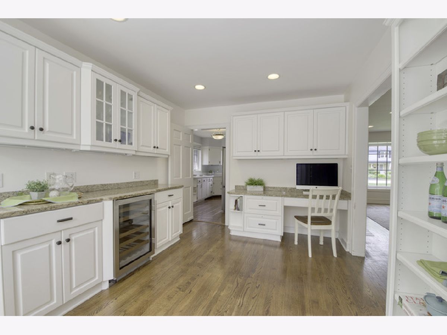
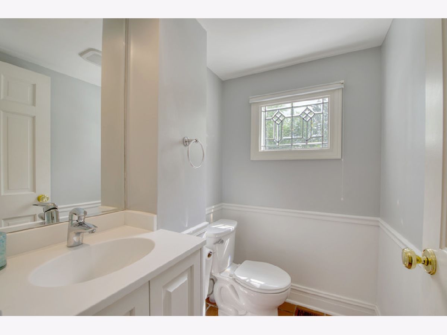
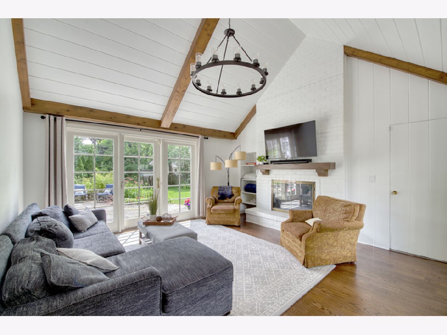
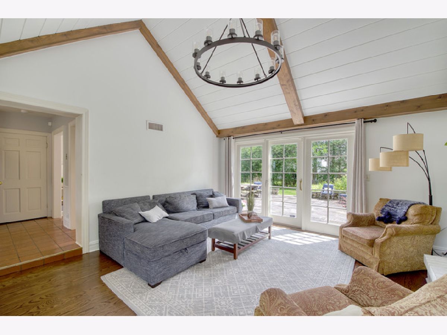
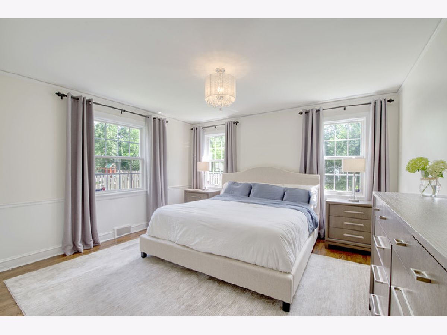
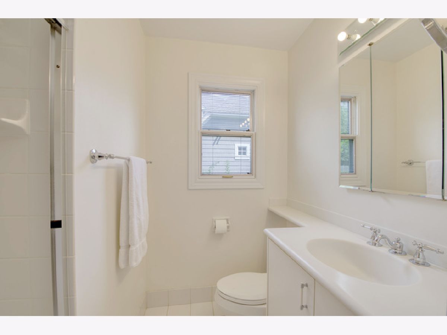
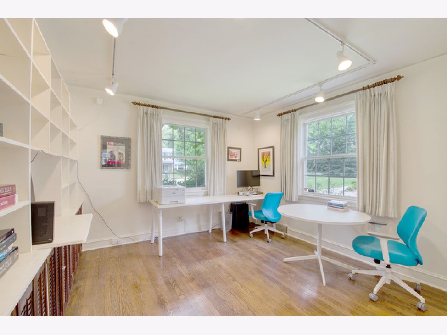
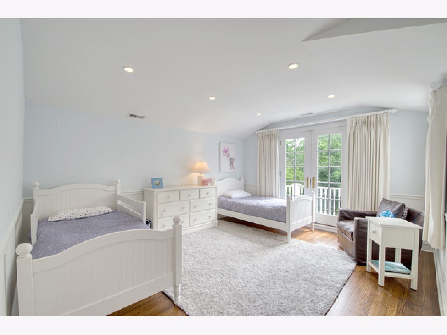
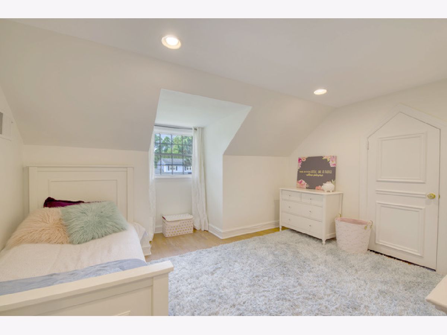
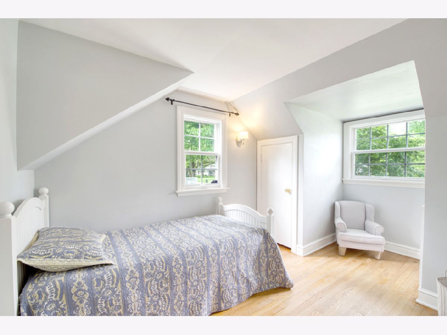
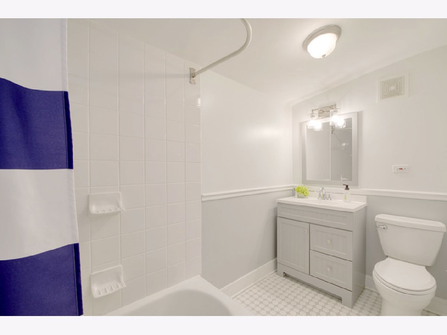
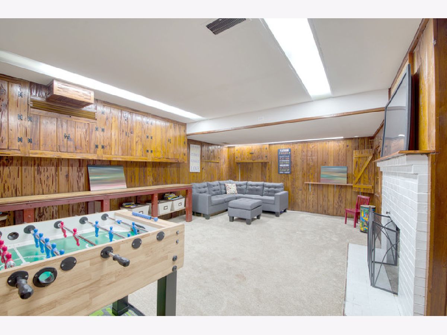
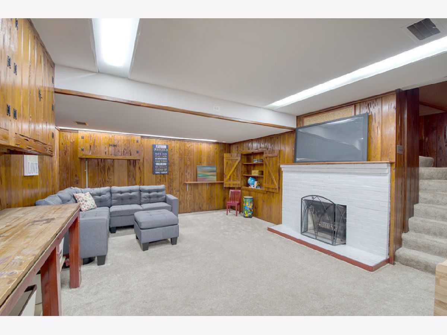
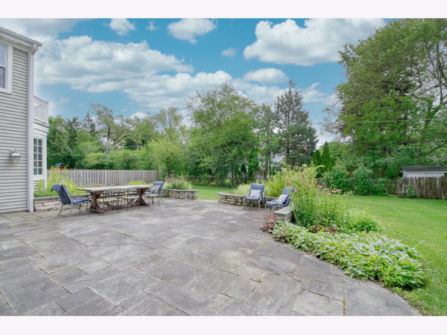
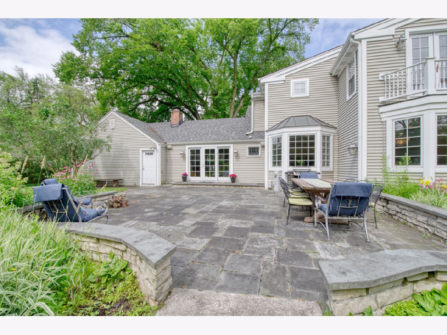
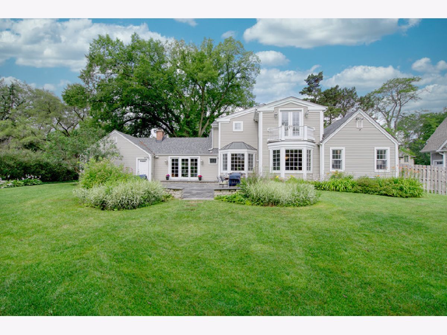
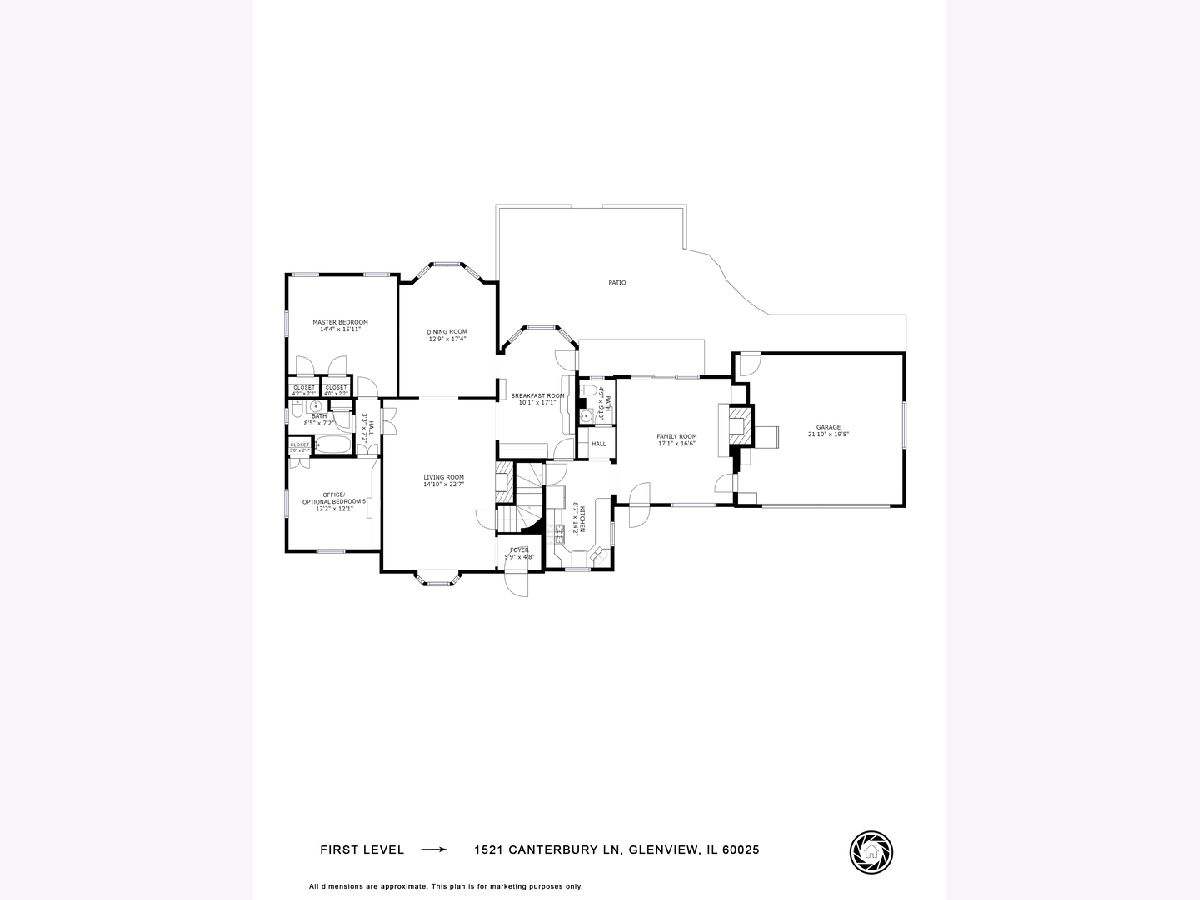
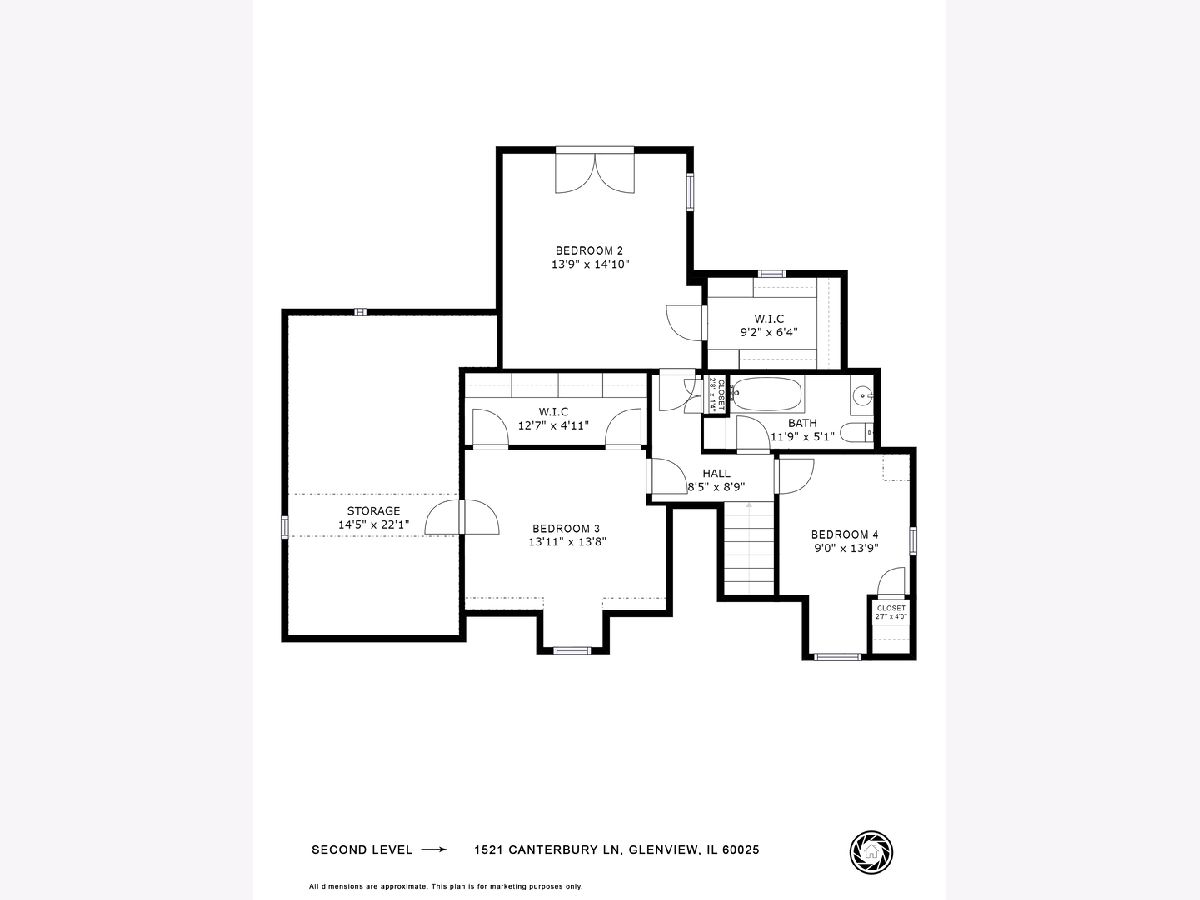
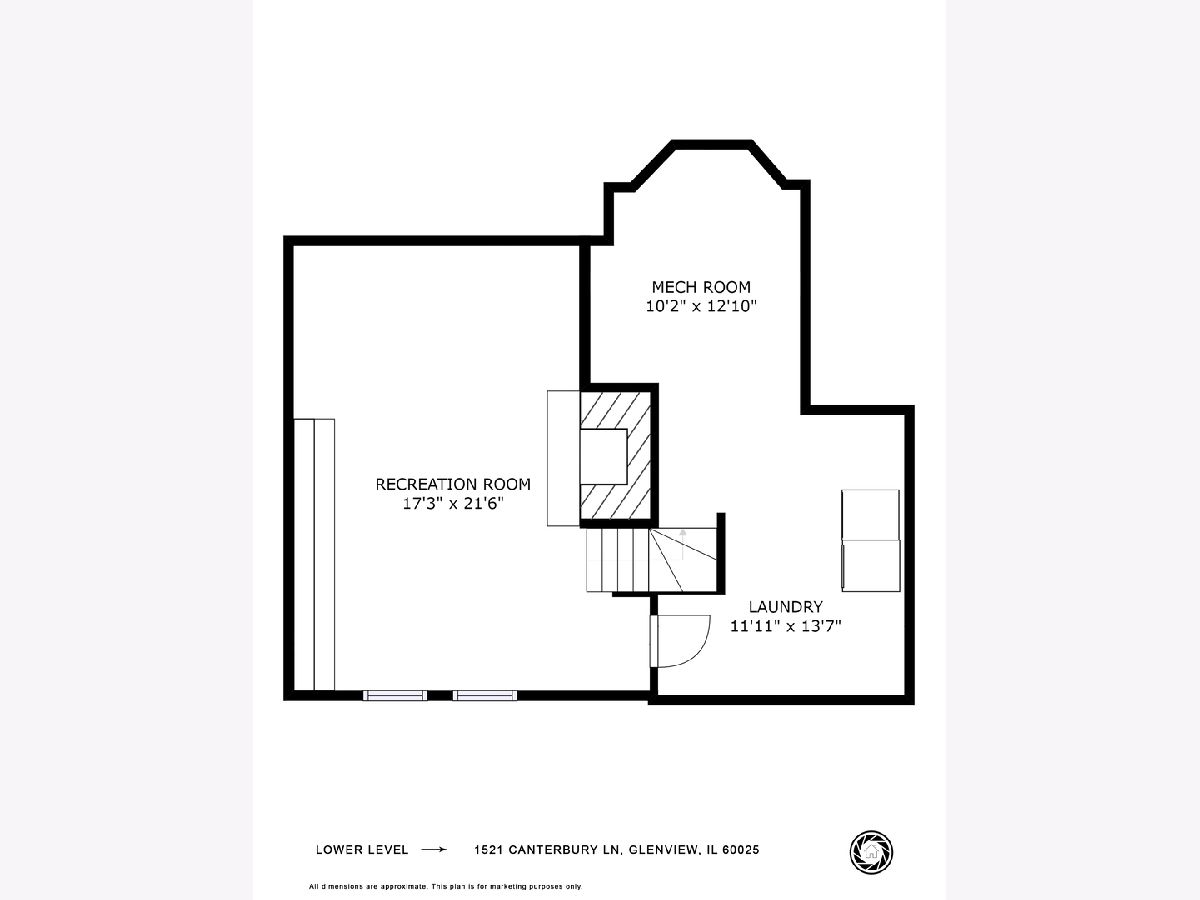
Room Specifics
Total Bedrooms: 4
Bedrooms Above Ground: 4
Bedrooms Below Ground: 0
Dimensions: —
Floor Type: Hardwood
Dimensions: —
Floor Type: Hardwood
Dimensions: —
Floor Type: Hardwood
Full Bathrooms: 3
Bathroom Amenities: —
Bathroom in Basement: 0
Rooms: Office,Breakfast Room,Recreation Room,Foyer,Utility Room-Lower Level,Walk In Closet
Basement Description: Finished
Other Specifics
| 2 | |
| — | |
| Asphalt | |
| Balcony, Patio | |
| Fenced Yard,Landscaped | |
| 113X131X111X130 | |
| Unfinished | |
| Full | |
| Vaulted/Cathedral Ceilings, Hardwood Floors, First Floor Bedroom, First Floor Full Bath, Built-in Features, Walk-In Closet(s) | |
| Range, Microwave, Dishwasher, Refrigerator, Washer, Dryer, Disposal, Wine Refrigerator | |
| Not in DB | |
| Park, Street Paved | |
| — | |
| — | |
| Gas Log, Gas Starter |
Tax History
| Year | Property Taxes |
|---|---|
| 2020 | $12,740 |
Contact Agent
Nearby Similar Homes
Nearby Sold Comparables
Contact Agent
Listing Provided By
@properties






