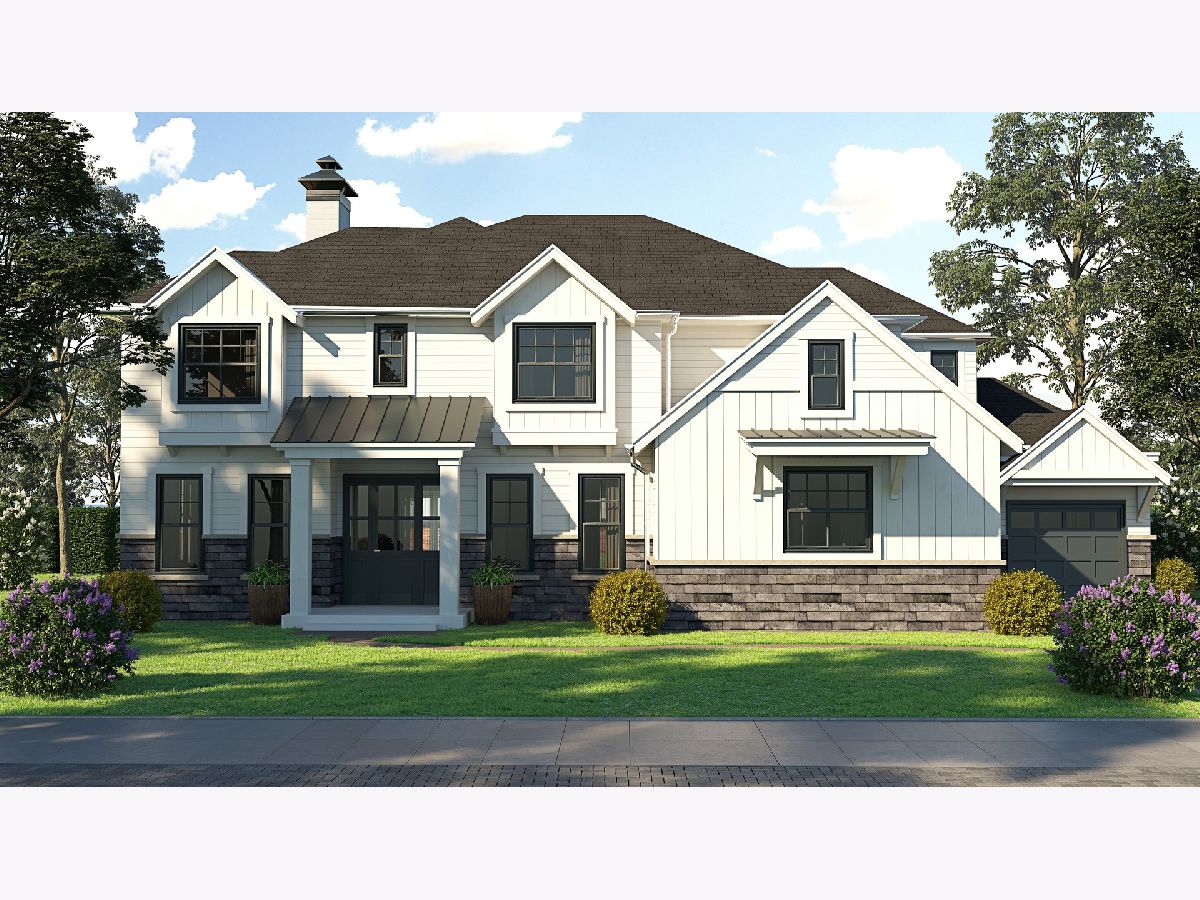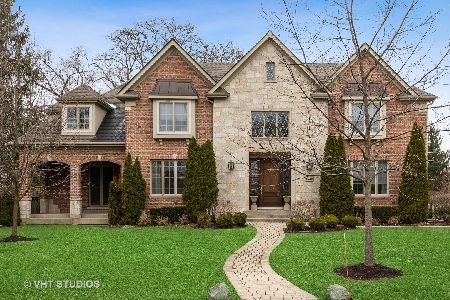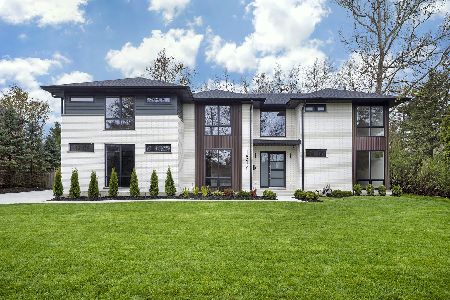1530 Meadow Lane, Glenview, Illinois 60025
$1,975,000
|
Sold
|
|
| Status: | Closed |
| Sqft: | 4,855 |
| Cost/Sqft: | $411 |
| Beds: | 4 |
| Baths: | 5 |
| Year Built: | 2021 |
| Property Taxes: | $6,391 |
| Days On Market: | 1756 |
| Lot Size: | 0,15 |
Description
SOLD BEFORE PRINT. High End New Construction in Glen Oak Acres by builder, known for Finest Custom Details / Finishes. This house includes 4 bedrooms & 3 baths on 2nd floor, 3 car garage and finished basement with guest bedroom, full bath, exercise room, media room and bar. Great custom kitchen with finest Wolf & Subzero Appliances, custom built-ins, millwork, hardwood floors. High end bathrooms. Large mudroom and pantry closet. Mahogany Wood Front door by Glenview Doors, high end Windsor Windows, Brick Pavers Patio, Lawn Sprinkler System, Back-up Generator, 3 Zones HVAC System. Great Location.
Property Specifics
| Single Family | |
| — | |
| Colonial | |
| 2021 | |
| Full | |
| — | |
| No | |
| 0.15 |
| Cook | |
| Glen Oak Acres | |
| 0 / Not Applicable | |
| None | |
| Public | |
| Public Sewer | |
| 11036479 | |
| 04253090170000 |
Nearby Schools
| NAME: | DISTRICT: | DISTANCE: | |
|---|---|---|---|
|
Grade School
Lyon Elementary School |
34 | — | |
|
Middle School
Attea Middle School |
34 | Not in DB | |
|
High School
Glenbrook South High School |
225 | Not in DB | |
|
Alternate Elementary School
Pleasant Ridge Elementary School |
— | Not in DB | |
Property History
| DATE: | EVENT: | PRICE: | SOURCE: |
|---|---|---|---|
| 24 Nov, 2021 | Sold | $1,975,000 | MRED MLS |
| 29 Mar, 2021 | Under contract | $1,995,000 | MRED MLS |
| 29 Mar, 2021 | Listed for sale | $1,995,000 | MRED MLS |




Room Specifics
Total Bedrooms: 5
Bedrooms Above Ground: 4
Bedrooms Below Ground: 1
Dimensions: —
Floor Type: Hardwood
Dimensions: —
Floor Type: Hardwood
Dimensions: —
Floor Type: Hardwood
Dimensions: —
Floor Type: —
Full Bathrooms: 5
Bathroom Amenities: Whirlpool,Separate Shower,Double Sink,Double Shower
Bathroom in Basement: 1
Rooms: Bedroom 5
Basement Description: Finished
Other Specifics
| 3 | |
| Concrete Perimeter | |
| Asphalt | |
| Brick Paver Patio, Storms/Screens | |
| — | |
| 100 X 132 | |
| Pull Down Stair,Unfinished | |
| Full | |
| Vaulted/Cathedral Ceilings, Hardwood Floors, First Floor Laundry, Second Floor Laundry | |
| Range, Microwave, Dishwasher, Refrigerator, High End Refrigerator, Freezer, Washer, Dryer, Disposal, Wine Refrigerator | |
| Not in DB | |
| Park, Pool, Tennis Court(s), Street Paved | |
| — | |
| — | |
| Wood Burning, Gas Starter |
Tax History
| Year | Property Taxes |
|---|---|
| 2021 | $6,391 |
Contact Agent
Nearby Similar Homes
Nearby Sold Comparables
Contact Agent
Listing Provided By
RE/MAX NEXT









