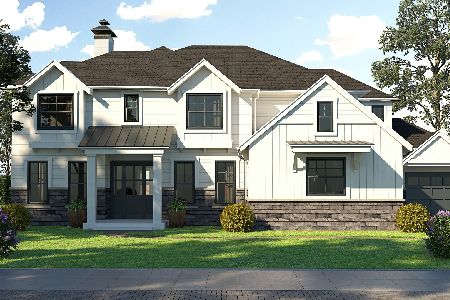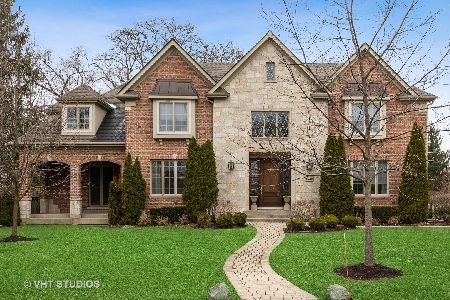1536 Meadow Lane, Glenview, Illinois 60025
$1,100,000
|
Sold
|
|
| Status: | Closed |
| Sqft: | 3,520 |
| Cost/Sqft: | $311 |
| Beds: | 5 |
| Baths: | 4 |
| Year Built: | 2001 |
| Property Taxes: | $21,684 |
| Days On Market: | 2627 |
| Lot Size: | 0,27 |
Description
Hot off the press, renovations complete! This beautifully updated home is nestled in sought after Glen Oak Acres. Soaring ceilings, hardwood floors throughout & open layout. Fabulous cook's kitchen w/high end appliances, large counter w/ample seating & eat-in area. Open to large, sunny family room w/fireplace. Separate dining & living room. Main floor office/bdrm w/full bath. 1st flr mudroom/laundry. 2nd floor has large private master suite, huge walk-in closet & spa-like master bath. 3 additional bedrooms hosted by a full bath w/double sink vanity. Basement is perfect for entertaining w/built-in wet bar incl. full size fridge/dishwasher/wine fridge, comfortable lounge area, & full bath. Addt'l laundry & ample storage. Two brick paver patios complete the beautiful backyard. Other details include Organic Gardener vegetable garden, 3-car heated garage & full house generator. Walking distance to schools, parks w/easy commuter access. Everything has been done for you-Welcome Home!
Property Specifics
| Single Family | |
| — | |
| — | |
| 2001 | |
| Full | |
| — | |
| No | |
| 0.27 |
| Cook | |
| Glen Oak Acres | |
| 60 / Annual | |
| Other | |
| Public | |
| Sewer-Storm | |
| 10134336 | |
| 04253090150000 |
Nearby Schools
| NAME: | DISTRICT: | DISTANCE: | |
|---|---|---|---|
|
Grade School
Lyon Elementary School |
34 | — | |
|
Middle School
Attea Middle School |
34 | Not in DB | |
|
High School
Glenbrook South High School |
225 | Not in DB | |
|
Alternate Elementary School
Pleasant Ridge Elementary School |
— | Not in DB | |
Property History
| DATE: | EVENT: | PRICE: | SOURCE: |
|---|---|---|---|
| 14 Jan, 2019 | Sold | $1,100,000 | MRED MLS |
| 12 Nov, 2018 | Under contract | $1,095,000 | MRED MLS |
| 9 Nov, 2018 | Listed for sale | $1,095,000 | MRED MLS |
Room Specifics
Total Bedrooms: 5
Bedrooms Above Ground: 5
Bedrooms Below Ground: 0
Dimensions: —
Floor Type: Carpet
Dimensions: —
Floor Type: Hardwood
Dimensions: —
Floor Type: Carpet
Dimensions: —
Floor Type: —
Full Bathrooms: 4
Bathroom Amenities: Whirlpool,Separate Shower,Double Sink
Bathroom in Basement: 1
Rooms: Bedroom 5,Mud Room,Foyer,Breakfast Room,Recreation Room,Utility Room-Lower Level,Storage,Walk In Closet
Basement Description: Partially Finished,Crawl
Other Specifics
| 3 | |
| Concrete Perimeter | |
| Asphalt | |
| Patio, Brick Paver Patio | |
| Fenced Yard | |
| 100X133 | |
| Unfinished | |
| Full | |
| Vaulted/Cathedral Ceilings, Skylight(s), Bar-Wet, First Floor Bedroom, First Floor Laundry, First Floor Full Bath | |
| Double Oven, Microwave, Dishwasher, High End Refrigerator, Disposal, Stainless Steel Appliance(s), Cooktop, Range Hood | |
| Not in DB | |
| Tennis Courts, Street Lights, Street Paved | |
| — | |
| — | |
| Wood Burning, Gas Starter |
Tax History
| Year | Property Taxes |
|---|---|
| 2019 | $21,684 |
Contact Agent
Nearby Similar Homes
Nearby Sold Comparables
Contact Agent
Listing Provided By
Jameson Sotheby's International Realty









