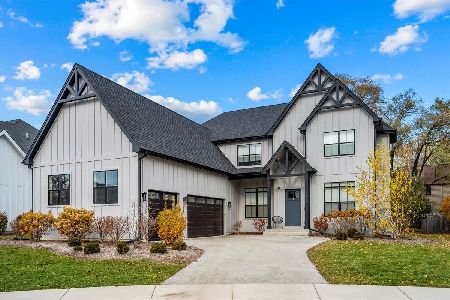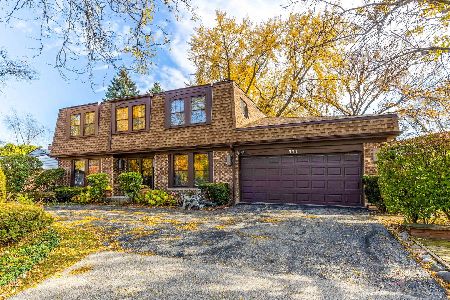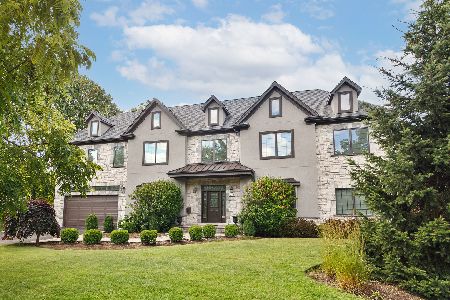1521 Central Avenue, Deerfield, Illinois 60015
$399,000
|
Sold
|
|
| Status: | Closed |
| Sqft: | 2,437 |
| Cost/Sqft: | $172 |
| Beds: | 5 |
| Baths: | 3 |
| Year Built: | 1957 |
| Property Taxes: | $9,727 |
| Days On Market: | 3650 |
| Lot Size: | 0,00 |
Description
Sun-filled corner split level with sub basement in Deerfield Park offers generous spacious rooms and a lovely location near schools, parks & village. Living room with charming wood burning fireplace-lovely dining rm. Kitchen new in 2012: Stainless appliances, maple cabinetry, granite counters & backsplash. All windows new in 2012. 4 bedrooms on 2nd floor - Master bedroom bath has walk in shower; hall bath has tub/shower combo- Above ground lower level has 5th bedroom/office, powder room & walk-out family room. Sub basement redone with new decorative painted epoxy floor, great area for recreation, laundry and storage. Roof replaced within 10 years. Newer Air Conditioner & Furnace (2012 Lots of green space and play yard surrounding home. Adjacent 10,902 sq,ft. lot ,532 Appletree Lane for sale at $325,000. Click Virtual Tour for Interactive Floor Plan
Property Specifics
| Single Family | |
| — | |
| Tri-Level | |
| 1957 | |
| Partial | |
| SPLIT LEVEL W/SUB | |
| No | |
| — |
| Lake | |
| Deerfield Park | |
| 0 / Not Applicable | |
| None | |
| Lake Michigan | |
| Public Sewer | |
| 09119305 | |
| 16321110070000 |
Nearby Schools
| NAME: | DISTRICT: | DISTANCE: | |
|---|---|---|---|
|
Grade School
South Park Elementary School |
109 | — | |
|
Middle School
Charles J Caruso Middle School |
109 | Not in DB | |
|
High School
Deerfield High School |
113 | Not in DB | |
Property History
| DATE: | EVENT: | PRICE: | SOURCE: |
|---|---|---|---|
| 9 Jun, 2016 | Sold | $399,000 | MRED MLS |
| 24 Apr, 2016 | Under contract | $419,000 | MRED MLS |
| — | Last price change | $440,000 | MRED MLS |
| 19 Jan, 2016 | Listed for sale | $440,000 | MRED MLS |
Room Specifics
Total Bedrooms: 5
Bedrooms Above Ground: 5
Bedrooms Below Ground: 0
Dimensions: —
Floor Type: Hardwood
Dimensions: —
Floor Type: Hardwood
Dimensions: —
Floor Type: Hardwood
Dimensions: —
Floor Type: —
Full Bathrooms: 3
Bathroom Amenities: —
Bathroom in Basement: 0
Rooms: Bedroom 5,Deck,Recreation Room
Basement Description: Sub-Basement
Other Specifics
| 2 | |
| Concrete Perimeter | |
| Asphalt | |
| Deck, Patio | |
| Corner Lot,Landscaped | |
| 170 X 75 X 131 X 105 | |
| — | |
| Full | |
| Hardwood Floors | |
| Range, Microwave, Dishwasher, Refrigerator, Washer, Dryer, Disposal, Stainless Steel Appliance(s) | |
| Not in DB | |
| Sidewalks, Street Lights, Street Paved | |
| — | |
| — | |
| Wood Burning |
Tax History
| Year | Property Taxes |
|---|---|
| 2016 | $9,727 |
Contact Agent
Nearby Similar Homes
Nearby Sold Comparables
Contact Agent
Listing Provided By
Coldwell Banker Residential









