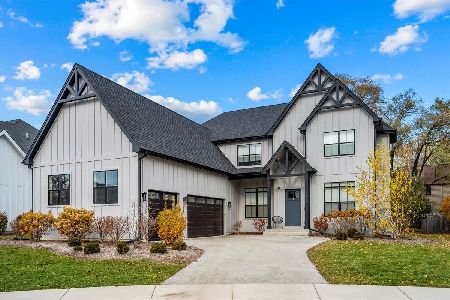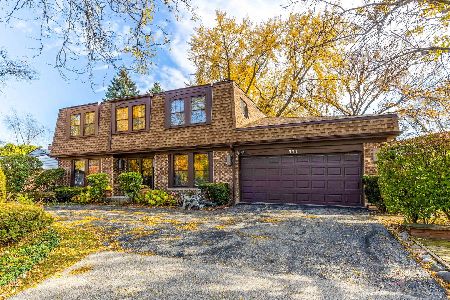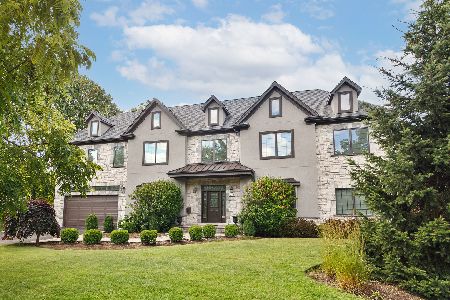532 Appletree Lane, Deerfield, Illinois 60015
$939,000
|
Sold
|
|
| Status: | Closed |
| Sqft: | 4,028 |
| Cost/Sqft: | $236 |
| Beds: | 5 |
| Baths: | 6 |
| Year Built: | 2017 |
| Property Taxes: | $16,223 |
| Days On Market: | 2684 |
| Lot Size: | 0,23 |
Description
Stunning new home on a great lot, with a huge backyard, minutes away from downtown Deerfield and I-94. 1st floor boast 10' ceilings,extensive crown molding and paneling. Virtually every room has designed detailed ceilings.Heated master bath floors,60" cabinetry , quartz and granite, Subzero and Thermador appliances, Grohe fixtures, Kohler tubs and sinks,extensive pre-wiring for tv cable ,internet, speakers, surround systems, stone and Hardie board exteriors are just a few of the many upgrades that make this an amazing house. Over 5,000 sqft of exquisite living space on 3 levels
Property Specifics
| Single Family | |
| — | |
| — | |
| 2017 | |
| Full | |
| — | |
| No | |
| 0.23 |
| Lake | |
| — | |
| 0 / Not Applicable | |
| None | |
| Lake Michigan | |
| Public Sewer | |
| 10080612 | |
| 16321110080000 |
Property History
| DATE: | EVENT: | PRICE: | SOURCE: |
|---|---|---|---|
| 8 Sep, 2016 | Sold | $200,000 | MRED MLS |
| 27 Jul, 2016 | Under contract | $295,000 | MRED MLS |
| — | Last price change | $325,000 | MRED MLS |
| 9 Nov, 2015 | Listed for sale | $325,000 | MRED MLS |
| 9 Apr, 2019 | Sold | $939,000 | MRED MLS |
| 27 Feb, 2019 | Under contract | $949,000 | MRED MLS |
| — | Last price change | $969,000 | MRED MLS |
| 12 Sep, 2018 | Listed for sale | $1,049,000 | MRED MLS |
| 12 Aug, 2024 | Sold | $1,280,000 | MRED MLS |
| 9 Jul, 2024 | Under contract | $1,389,000 | MRED MLS |
| 29 Jun, 2024 | Listed for sale | $1,389,000 | MRED MLS |
Room Specifics
Total Bedrooms: 5
Bedrooms Above Ground: 5
Bedrooms Below Ground: 0
Dimensions: —
Floor Type: Hardwood
Dimensions: —
Floor Type: Hardwood
Dimensions: —
Floor Type: Hardwood
Dimensions: —
Floor Type: —
Full Bathrooms: 6
Bathroom Amenities: Separate Shower,Double Sink,Full Body Spray Shower,Soaking Tub
Bathroom in Basement: 1
Rooms: Bedroom 5,Study,Exercise Room,Media Room,Foyer,Mud Room,Utility Room-2nd Floor,Utility Room-Lower Level
Basement Description: Finished
Other Specifics
| 2 | |
| Concrete Perimeter | |
| Asphalt | |
| Patio, Brick Paver Patio, Storms/Screens | |
| — | |
| 130X80X87X131 | |
| Unfinished | |
| Full | |
| Bar-Wet, Hardwood Floors, First Floor Bedroom, First Floor Laundry, Second Floor Laundry, First Floor Full Bath | |
| Double Oven, Microwave, Dishwasher, High End Refrigerator, Washer, Dryer, Disposal, Stainless Steel Appliance(s), Wine Refrigerator | |
| Not in DB | |
| — | |
| — | |
| — | |
| Gas Starter, Heatilator |
Tax History
| Year | Property Taxes |
|---|---|
| 2016 | $4,898 |
| 2019 | $16,223 |
| 2024 | $33,254 |
Contact Agent
Nearby Similar Homes
Nearby Sold Comparables
Contact Agent
Listing Provided By
Optimus Realty Inc









