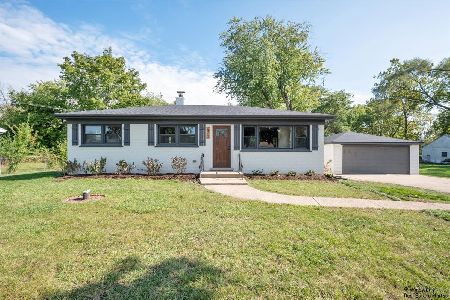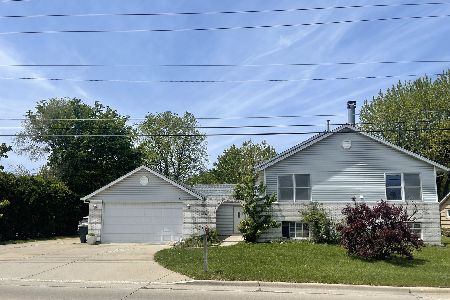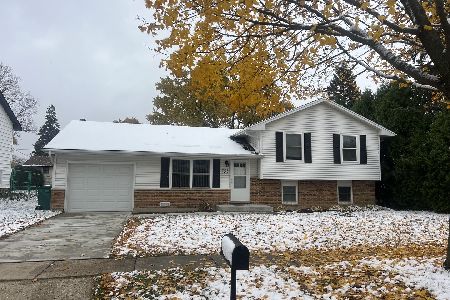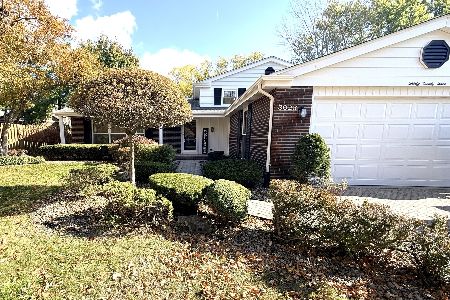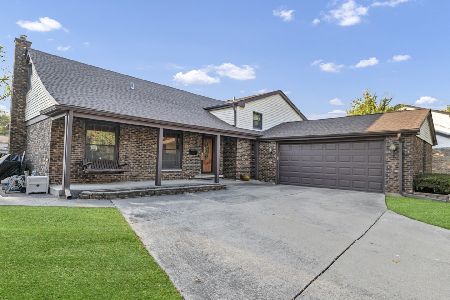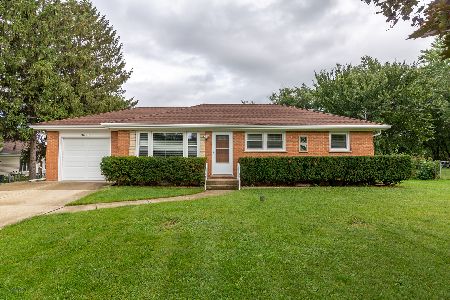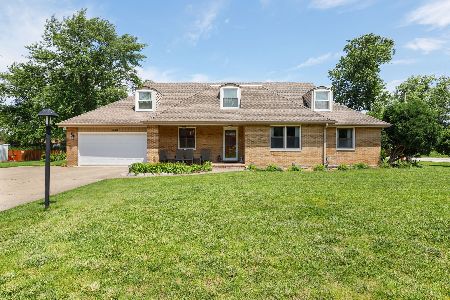1521 Dun Lo Drive, Arlington Heights, Illinois 60004
$625,000
|
Sold
|
|
| Status: | Closed |
| Sqft: | 3,890 |
| Cost/Sqft: | $167 |
| Beds: | 5 |
| Baths: | 4 |
| Year Built: | 1959 |
| Property Taxes: | $12,034 |
| Days On Market: | 790 |
| Lot Size: | 0,50 |
Description
Your NEW home is ready for you! Astonishing 5 Bedrooms, 4 bathrooms! Light, warm and inviting house nestled on over half an acre lot in pristine neighborhood! Beautiful curb appeal with manicured lawn! Classy exterior- perfect combo of brick, stone and siding! Sharp roof lines with multiple peaks and valleys! Welcoming front porch and covered entry! Step inside and be pleased by floor plan designed for exceptional living! Open and airy living room with wood burning fireplace and shining hardwood floors, flowing perfectly into kitchen with breakfast area. Kitchen with abundance of solid wood cabinets, plenty of counter space, double oven, cook top and newer appliances! Large dining room with direct access to three season sun-room! Stunning family room with vaulted ceilings, and new carpet! Main level living quarters with bedroom, full bath and sitting room could be in-law suite or teenager hideaway. Second floor primary bedroom offers two closets, plus huge walk-in closet, private spa-like bathroom with whirlpool tub, double sink and separate shower! Three additional bedrooms upstairs with ceiling fans and great closets! Sparkling clean hallway bath with timeless finishes! 6 Panel solid wood doors throughput the house! Ready to be finished full basement with freshly painted floors, wood burning fireplace, work room with built-in work bench and cabinets! Fenced back yard with patio, storage shed, attached 3 car garage! High efficiency hot water heater, 3 zoned triangular tube energy efficient heating system, 2 A/C systems, newer roof, and so much more! Location is simply perfect too- tucked away from main traffic but close to stores, restaurants, and easy access to 53. Call for private showing! This is the one you must see! ** $5,000 bonus to selling office at closing if under contract by 11/15/23. **
Property Specifics
| Single Family | |
| — | |
| — | |
| 1959 | |
| — | |
| — | |
| No | |
| 0.5 |
| Cook | |
| — | |
| 0 / Not Applicable | |
| — | |
| — | |
| — | |
| 11893647 | |
| 03091060010000 |
Nearby Schools
| NAME: | DISTRICT: | DISTANCE: | |
|---|---|---|---|
|
Grade School
J W Riley Elementary School |
21 | — | |
|
Middle School
Jack London Middle School |
21 | Not in DB | |
|
High School
Buffalo Grove High School |
214 | Not in DB | |
Property History
| DATE: | EVENT: | PRICE: | SOURCE: |
|---|---|---|---|
| 15 Dec, 2023 | Sold | $625,000 | MRED MLS |
| 11 Nov, 2023 | Under contract | $650,000 | MRED MLS |
| — | Last price change | $699,900 | MRED MLS |
| 27 Sep, 2023 | Listed for sale | $699,900 | MRED MLS |
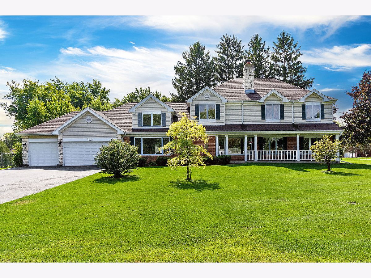
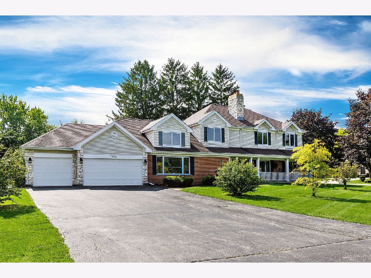
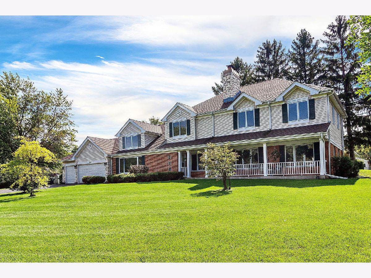
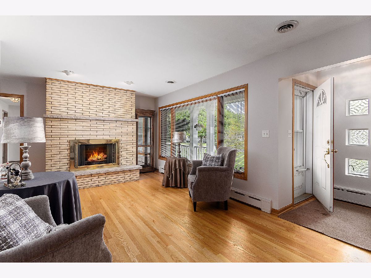
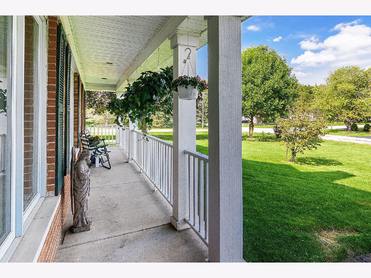
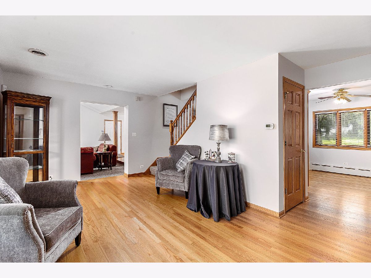
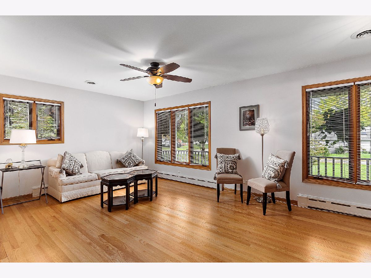
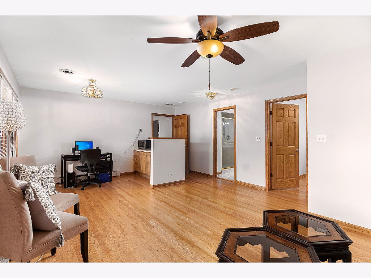
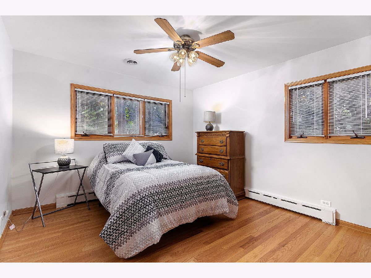
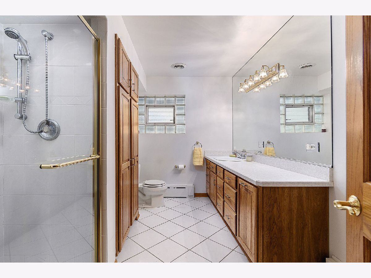
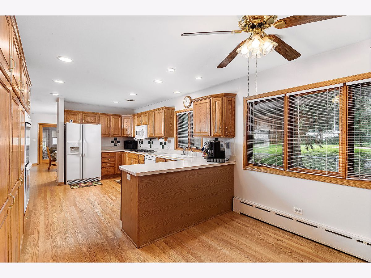
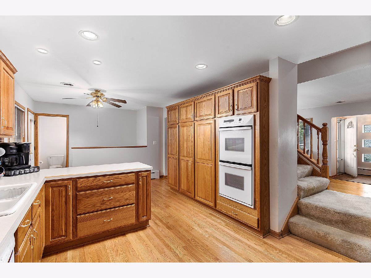
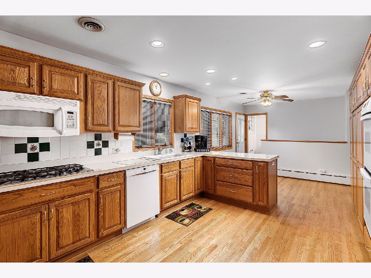
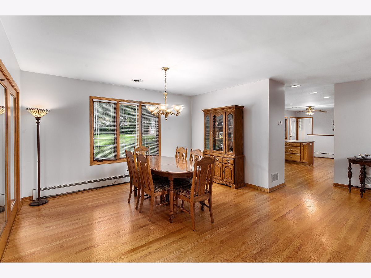
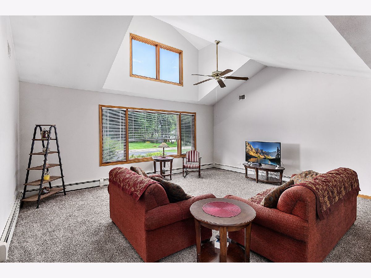
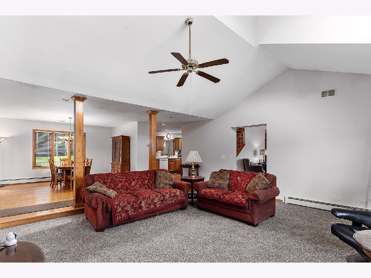
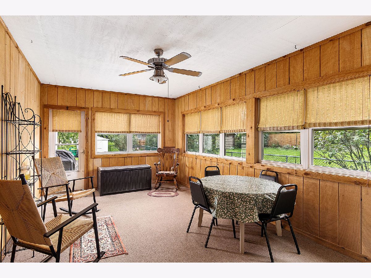
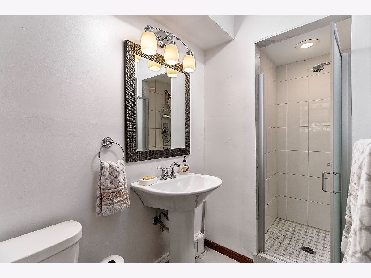
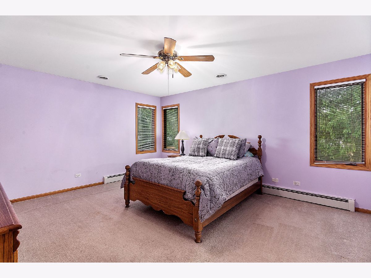
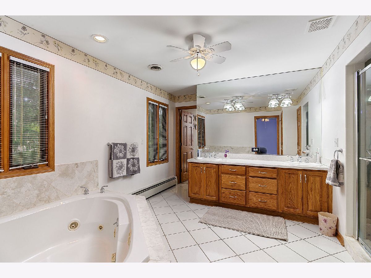
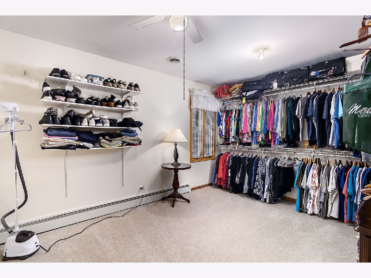
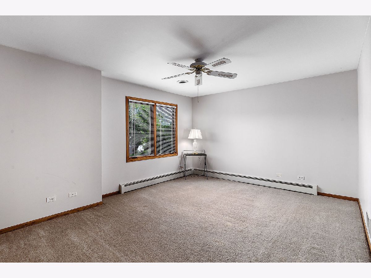
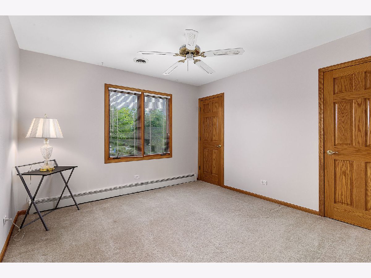
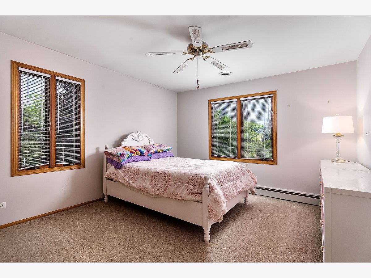
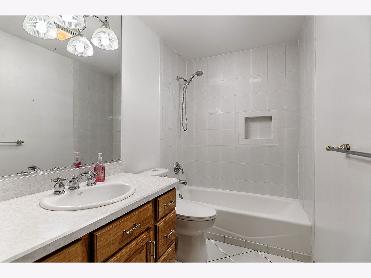
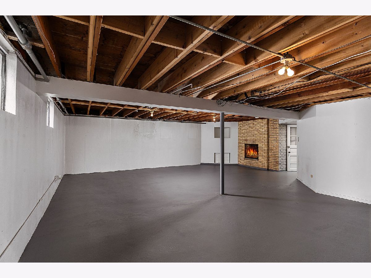
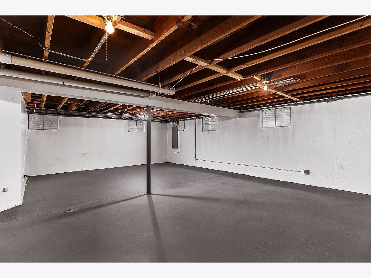
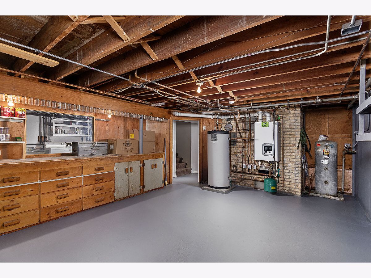
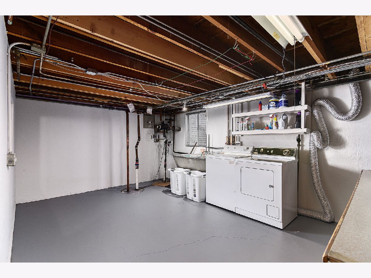
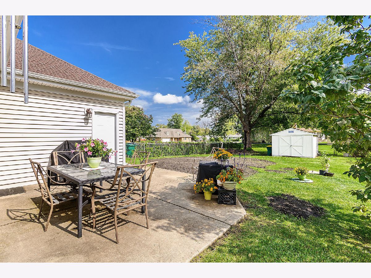
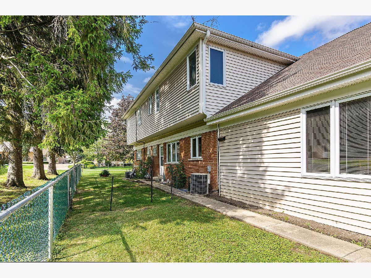
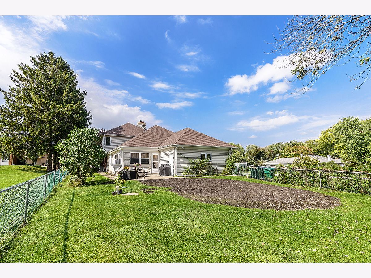
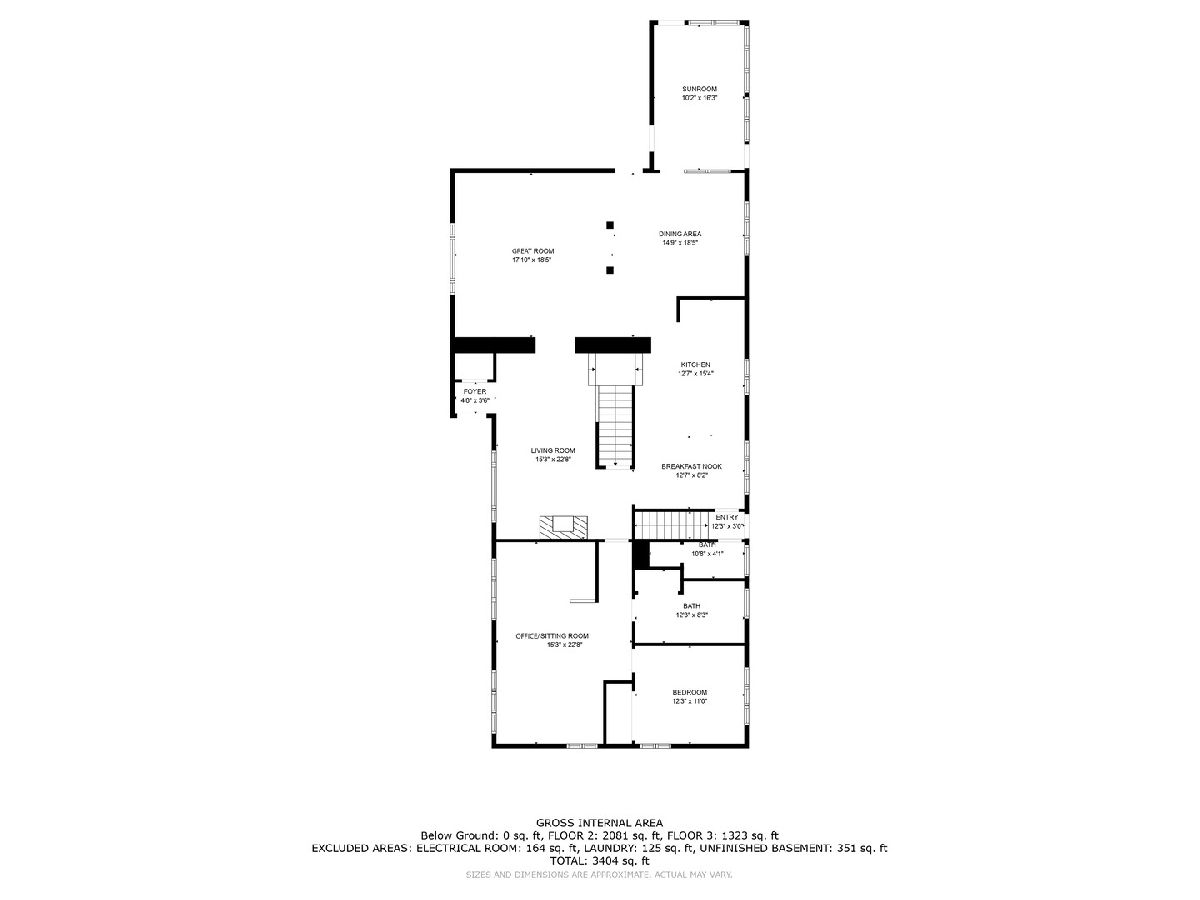
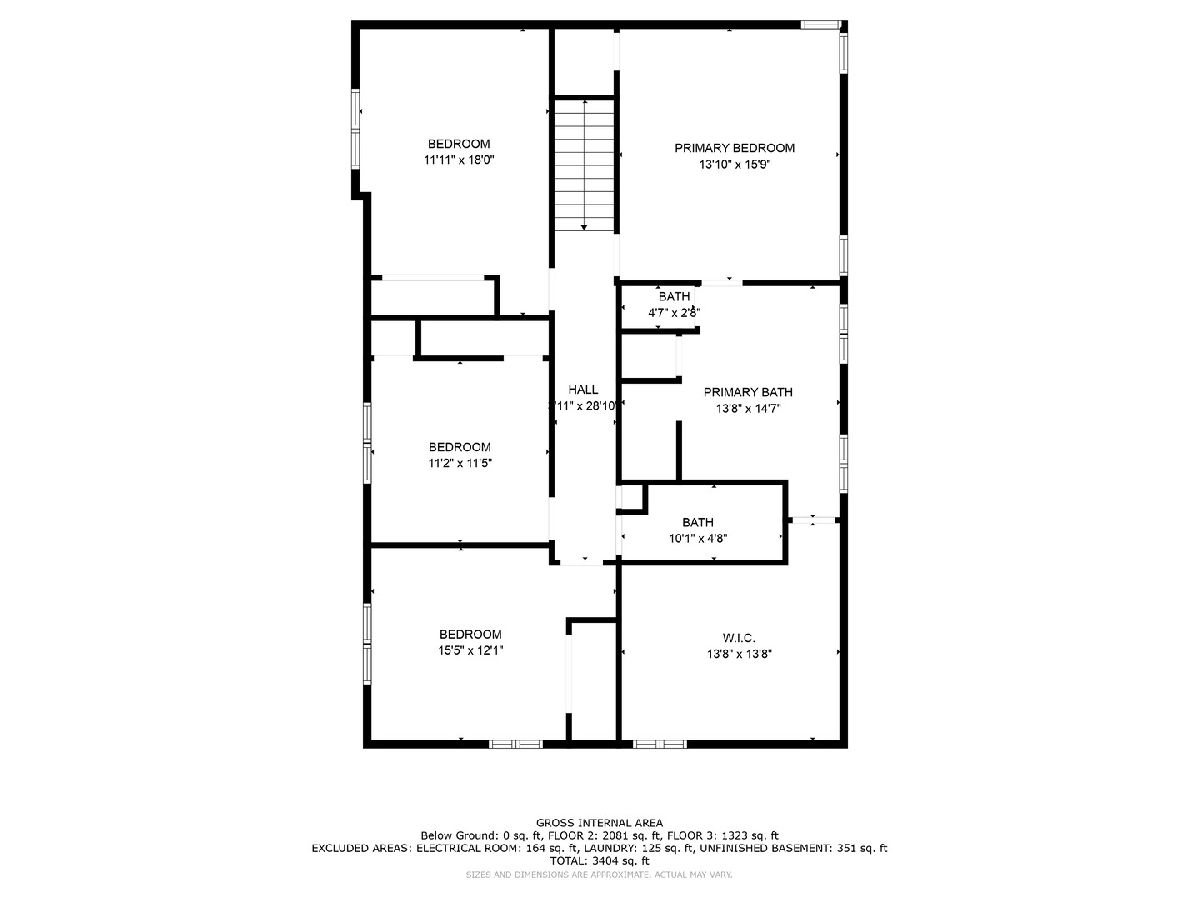
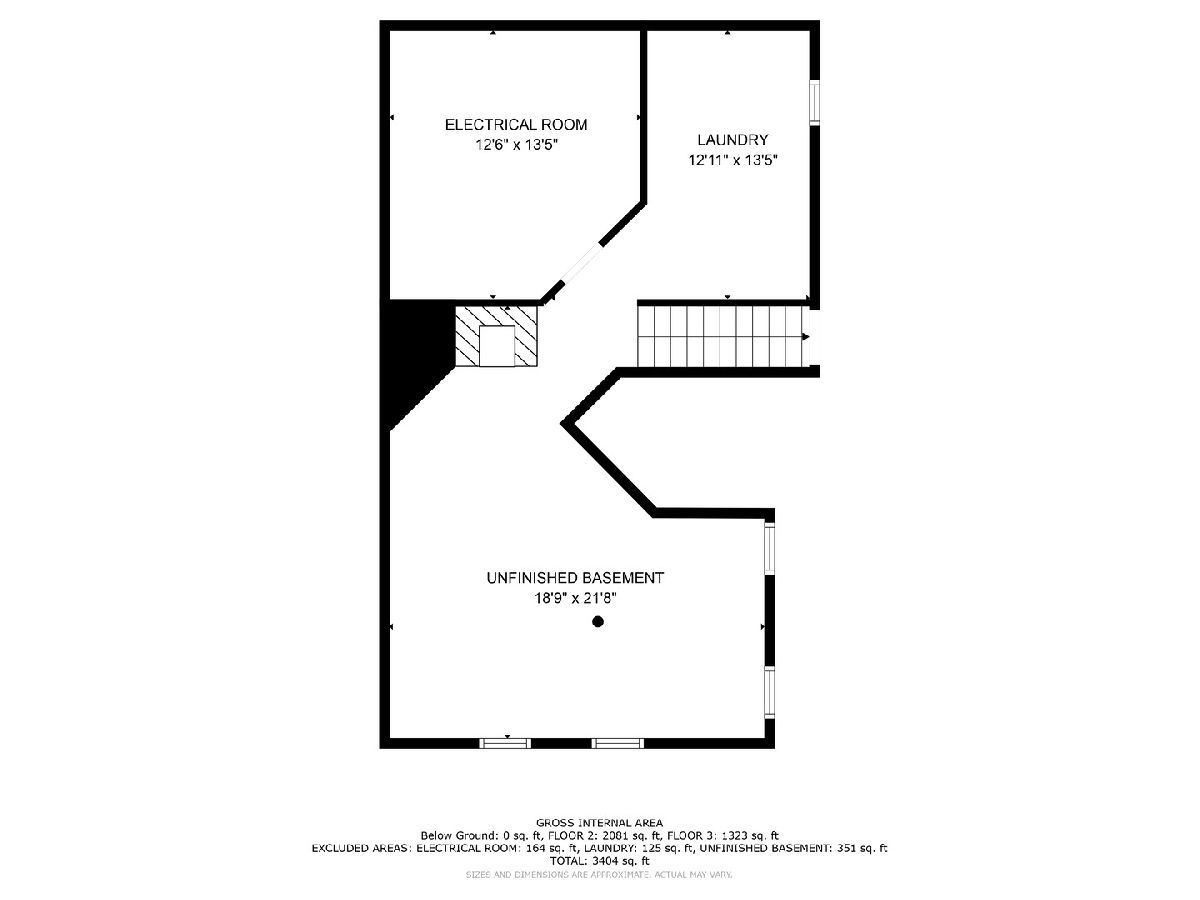
Room Specifics
Total Bedrooms: 5
Bedrooms Above Ground: 5
Bedrooms Below Ground: 0
Dimensions: —
Floor Type: —
Dimensions: —
Floor Type: —
Dimensions: —
Floor Type: —
Dimensions: —
Floor Type: —
Full Bathrooms: 4
Bathroom Amenities: Whirlpool,Separate Shower,Double Sink
Bathroom in Basement: 0
Rooms: —
Basement Description: Unfinished
Other Specifics
| 3 | |
| — | |
| Asphalt | |
| — | |
| — | |
| 199 X 110 X 154 X 94 | |
| — | |
| — | |
| — | |
| — | |
| Not in DB | |
| — | |
| — | |
| — | |
| — |
Tax History
| Year | Property Taxes |
|---|---|
| 2023 | $12,034 |
Contact Agent
Nearby Similar Homes
Nearby Sold Comparables
Contact Agent
Listing Provided By
Coldwell Banker Realty

