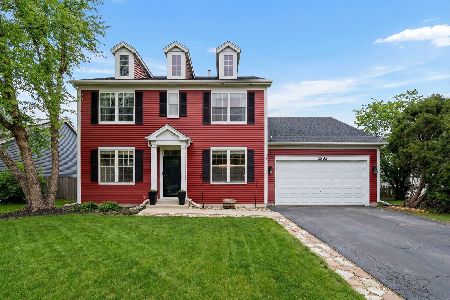1521 Glenside Drive, Bolingbrook, Illinois 60490
$260,000
|
Sold
|
|
| Status: | Closed |
| Sqft: | 2,250 |
| Cost/Sqft: | $118 |
| Beds: | 4 |
| Baths: | 3 |
| Year Built: | 2002 |
| Property Taxes: | $7,092 |
| Days On Market: | 3580 |
| Lot Size: | 0,00 |
Description
Gorgeous from top to bottom! This home is in move in condition. Freshly painted throughout. Brand new stainless steel appliances and granite counter tops in kitchen. Ceramic flooring throughout the entry, kitchen and half bath. Convenient first floor laundry room with front load washer and dryer. Enormous 23x19 master bedroom suite with tons of closet space. The master bath boasts a double vanity, whirlpool bath, separate shower and ceramic flooring/surrounds. White six panel doors and white trim throughout. Fully fenced back yard is beautifully landscaped and has a brick paver patio-perfect for those summertime barbeques. 2 Car attached garage. Partial unfinished basement-perfect for storage or potential living space. This home is in Plainfield 202 Schools and is within minutes to I-55 and I-355 expressways. Great home at a great price!!
Property Specifics
| Single Family | |
| — | |
| Colonial | |
| 2002 | |
| Partial | |
| — | |
| No | |
| — |
| Will | |
| Somerfield | |
| 75 / Quarterly | |
| None | |
| Public | |
| Public Sewer | |
| 09223011 | |
| 1202193100010000 |
Nearby Schools
| NAME: | DISTRICT: | DISTANCE: | |
|---|---|---|---|
|
Grade School
Liberty Elementary School |
202 | — | |
|
Middle School
John F Kennedy Middle School |
202 | Not in DB | |
Property History
| DATE: | EVENT: | PRICE: | SOURCE: |
|---|---|---|---|
| 30 Jul, 2009 | Sold | $265,000 | MRED MLS |
| 18 Jun, 2009 | Under contract | $279,900 | MRED MLS |
| — | Last price change | $289,900 | MRED MLS |
| 11 Feb, 2009 | Listed for sale | $289,900 | MRED MLS |
| 19 Jul, 2016 | Sold | $260,000 | MRED MLS |
| 27 Jun, 2016 | Under contract | $264,900 | MRED MLS |
| 11 May, 2016 | Listed for sale | $264,900 | MRED MLS |
Room Specifics
Total Bedrooms: 4
Bedrooms Above Ground: 4
Bedrooms Below Ground: 0
Dimensions: —
Floor Type: Carpet
Dimensions: —
Floor Type: Carpet
Dimensions: —
Floor Type: Carpet
Full Bathrooms: 3
Bathroom Amenities: Whirlpool,Separate Shower,Double Sink
Bathroom in Basement: 0
Rooms: No additional rooms
Basement Description: Crawl
Other Specifics
| 2 | |
| Concrete Perimeter | |
| Asphalt | |
| Patio | |
| Corner Lot | |
| 75X135 | |
| — | |
| Full | |
| Vaulted/Cathedral Ceilings, First Floor Laundry | |
| Range, Dishwasher, Refrigerator, Washer, Dryer, Stainless Steel Appliance(s) | |
| Not in DB | |
| — | |
| — | |
| — | |
| — |
Tax History
| Year | Property Taxes |
|---|---|
| 2009 | $6,309 |
| 2016 | $7,092 |
Contact Agent
Nearby Similar Homes
Nearby Sold Comparables
Contact Agent
Listing Provided By
RE/MAX Professionals









