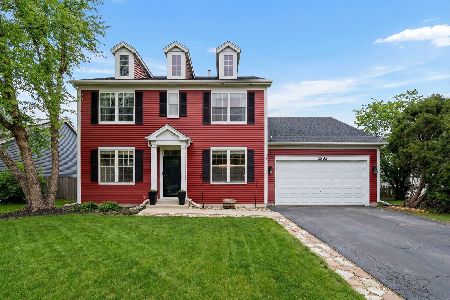1533 Glenside Drive, Bolingbrook, Illinois 60490
$342,000
|
Sold
|
|
| Status: | Closed |
| Sqft: | 2,456 |
| Cost/Sqft: | $138 |
| Beds: | 4 |
| Baths: | 3 |
| Year Built: | 2002 |
| Property Taxes: | $8,676 |
| Days On Market: | 2817 |
| Lot Size: | 0,18 |
Description
Fall in Love With This Beautifully Updated Home! You are Invited in by the Soaring 2 Story Foyer, Beautiful Hardwood Flooring & Contemporary Decor. Enjoy Preparing Meals in Your Gourmet Eat-In Kitchen Featuring Granite Counter Tops, 42" White Cabinetry, Stainless Steel Appliances, an Island, Custom Lighting & a Pantry. The Spacious Family Room Offers Plenty of Natural Light, Plantation Shutters & a Cozy Fireplace. Retreat to Your Huge Master Suite Complete w/ Vaulted Ceilings, 2 Spacious Closets & a Luxury Master Bath w/ Dual Vanity & Soaking Tub. Home Also Features a New Roof Brand New Carpet, Newly Refinished Hardwood Flooring, Newer Furnace & AC & has Been Freshly Painted Throughout. All Big Ticket Items Have Been Done! The Basement Offers You Tons of Extra Storage Space. Enjoy Back Yard BBQs in Your Fully Fenced, Professionally Landscaped Yard. Walking Distance to 3 Great Parks & Close to Highway, Shopping & Dining. Plainfield 202 Schools! TV In Home Can Stay Upon Buyer Request!
Property Specifics
| Single Family | |
| — | |
| Traditional | |
| 2002 | |
| Partial | |
| — | |
| No | |
| 0.18 |
| Will | |
| Somerfield | |
| 75 / Quarterly | |
| Insurance | |
| Public | |
| Public Sewer | |
| 09983388 | |
| 1202193100040000 |
Nearby Schools
| NAME: | DISTRICT: | DISTANCE: | |
|---|---|---|---|
|
Grade School
Liberty Elementary School |
202 | — | |
|
Middle School
John F Kennedy Middle School |
202 | Not in DB | |
|
High School
Plainfield East High School |
202 | Not in DB | |
Property History
| DATE: | EVENT: | PRICE: | SOURCE: |
|---|---|---|---|
| 13 Aug, 2009 | Sold | $293,600 | MRED MLS |
| 2 Jul, 2009 | Under contract | $305,000 | MRED MLS |
| — | Last price change | $310,000 | MRED MLS |
| 1 Feb, 2009 | Listed for sale | $310,000 | MRED MLS |
| 14 Jul, 2011 | Sold | $265,000 | MRED MLS |
| 9 May, 2011 | Under contract | $265,000 | MRED MLS |
| — | Last price change | $299,488 | MRED MLS |
| 17 Jan, 2011 | Listed for sale | $299,488 | MRED MLS |
| 18 Jul, 2018 | Sold | $342,000 | MRED MLS |
| 15 Jun, 2018 | Under contract | $339,900 | MRED MLS |
| 13 Jun, 2018 | Listed for sale | $339,900 | MRED MLS |
Room Specifics
Total Bedrooms: 4
Bedrooms Above Ground: 4
Bedrooms Below Ground: 0
Dimensions: —
Floor Type: Carpet
Dimensions: —
Floor Type: Carpet
Dimensions: —
Floor Type: Carpet
Full Bathrooms: 3
Bathroom Amenities: Separate Shower,Double Sink,Soaking Tub
Bathroom in Basement: 0
Rooms: No additional rooms
Basement Description: Unfinished,Crawl
Other Specifics
| 2 | |
| Concrete Perimeter | |
| Asphalt | |
| Deck | |
| Fenced Yard,Landscaped | |
| 115X70X115X71 | |
| — | |
| Full | |
| Vaulted/Cathedral Ceilings, Hardwood Floors | |
| Range, Microwave, Dishwasher, Refrigerator, Washer, Dryer, Disposal, Stainless Steel Appliance(s) | |
| Not in DB | |
| Sidewalks, Street Lights, Street Paved | |
| — | |
| — | |
| Wood Burning, Gas Starter |
Tax History
| Year | Property Taxes |
|---|---|
| 2009 | $8,635 |
| 2011 | $6,905 |
| 2018 | $8,676 |
Contact Agent
Nearby Similar Homes
Nearby Sold Comparables
Contact Agent
Listing Provided By
john greene, Realtor










