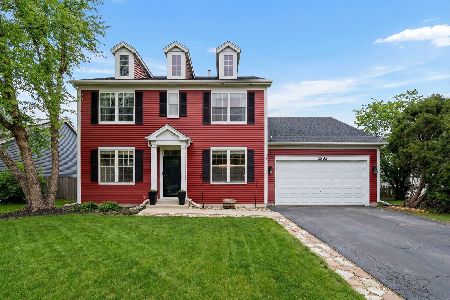1533 Glenside Drive, Bolingbrook, Illinois 60490
$265,000
|
Sold
|
|
| Status: | Closed |
| Sqft: | 2,500 |
| Cost/Sqft: | $106 |
| Beds: | 4 |
| Baths: | 3 |
| Year Built: | 2002 |
| Property Taxes: | $6,905 |
| Days On Market: | 5521 |
| Lot Size: | 0,00 |
Description
Stunning & spacious 2-sty boasts amazing decor & open floor plan: Gourmet kitchen w 42" cherry cabinets, island, gleaming h/w floors; Familyrm w plantation shutters & fireplace; Formal Livingrm & Diningrm; Dramatic 2-sty foyer w oak staircase; Vaulted, mstr suite w luxury bath; w/i closets in bedrms; Fenced yard w deck; Crown molding 1st flr; water filtration/security/radon systems! R/in plumbing! Plainfield schools!
Property Specifics
| Single Family | |
| — | |
| Contemporary | |
| 2002 | |
| Partial | |
| HANOVER | |
| No | |
| — |
| Will | |
| Somerfield | |
| 75 / Quarterly | |
| Insurance | |
| Lake Michigan | |
| Public Sewer, Sewer-Storm | |
| 07712337 | |
| 1202193100040000 |
Nearby Schools
| NAME: | DISTRICT: | DISTANCE: | |
|---|---|---|---|
|
Grade School
Liberty Elementary School |
202 | — | |
|
Middle School
John F Kennedy Middle School |
202 | Not in DB | |
|
High School
Plainfield East High School |
202 | Not in DB | |
Property History
| DATE: | EVENT: | PRICE: | SOURCE: |
|---|---|---|---|
| 13 Aug, 2009 | Sold | $293,600 | MRED MLS |
| 2 Jul, 2009 | Under contract | $305,000 | MRED MLS |
| — | Last price change | $310,000 | MRED MLS |
| 1 Feb, 2009 | Listed for sale | $310,000 | MRED MLS |
| 14 Jul, 2011 | Sold | $265,000 | MRED MLS |
| 9 May, 2011 | Under contract | $265,000 | MRED MLS |
| — | Last price change | $299,488 | MRED MLS |
| 17 Jan, 2011 | Listed for sale | $299,488 | MRED MLS |
| 18 Jul, 2018 | Sold | $342,000 | MRED MLS |
| 15 Jun, 2018 | Under contract | $339,900 | MRED MLS |
| 13 Jun, 2018 | Listed for sale | $339,900 | MRED MLS |
Room Specifics
Total Bedrooms: 4
Bedrooms Above Ground: 4
Bedrooms Below Ground: 0
Dimensions: —
Floor Type: Carpet
Dimensions: —
Floor Type: Carpet
Dimensions: —
Floor Type: Carpet
Full Bathrooms: 3
Bathroom Amenities: Separate Shower,Double Sink,Soaking Tub
Bathroom in Basement: 0
Rooms: No additional rooms
Basement Description: Unfinished,Crawl
Other Specifics
| 2 | |
| Concrete Perimeter | |
| Asphalt | |
| Deck | |
| Fenced Yard,Landscaped | |
| 70 X 114 | |
| — | |
| Full | |
| Vaulted/Cathedral Ceilings, Hardwood Floors, First Floor Laundry | |
| Range, Microwave, Dishwasher, Refrigerator, Washer, Dryer, Disposal | |
| Not in DB | |
| Sidewalks, Street Lights, Street Paved | |
| — | |
| — | |
| Wood Burning, Gas Starter |
Tax History
| Year | Property Taxes |
|---|---|
| 2009 | $8,635 |
| 2011 | $6,905 |
| 2018 | $8,676 |
Contact Agent
Nearby Similar Homes
Nearby Sold Comparables
Contact Agent
Listing Provided By
Century 21 Affiliated










