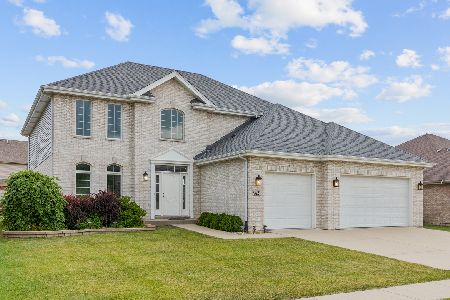1521 Talcott Road, Woodridge, Illinois 60517
$488,529
|
Sold
|
|
| Status: | Closed |
| Sqft: | 2,981 |
| Cost/Sqft: | $174 |
| Beds: | 4 |
| Baths: | 4 |
| Year Built: | 2007 |
| Property Taxes: | $10,682 |
| Days On Market: | 1615 |
| Lot Size: | 0,29 |
Description
Need space? This home has it all. With 5 bedrooms, a main floor office and 3 1/2 baths, this home is perfect for anyone who needs more room. Boasting just under 3000 square feet, the grand entrance will grab your attention upon entry. Living room with fireplace opens to spacious eat-in kitchen with plenty of cabinet space, granite countertops and stainless steel appliances. The large dining room has tray ceilings and an elegant light fixture. The second floor boasts 4 bedrooms, including a step-down master with vaulted ceilings and ensuite bath with shower and soaker tub. Basement is partially finished--the studs, insulation and drywall are up; it just needs flooring, baseboards and paint. A 5th bedroom with two closets, a full bath and exterior access door round out the features of this basement space. 3 car attached garage, large yard, main floor laundry/mud room. Home has been professional cleaned; windows and carpet cleaned professionally as well. It's ready for a new owner!
Property Specifics
| Single Family | |
| — | |
| — | |
| 2007 | |
| Full | |
| — | |
| No | |
| 0.29 |
| Du Page | |
| — | |
| — / Not Applicable | |
| None | |
| Public | |
| Public Sewer | |
| 11200940 | |
| 1007113009 |
Nearby Schools
| NAME: | DISTRICT: | DISTANCE: | |
|---|---|---|---|
|
High School
Lemont Twp High School |
210 | Not in DB | |
Property History
| DATE: | EVENT: | PRICE: | SOURCE: |
|---|---|---|---|
| 30 Sep, 2021 | Sold | $488,529 | MRED MLS |
| 1 Sep, 2021 | Under contract | $520,000 | MRED MLS |
| 26 Aug, 2021 | Listed for sale | $520,000 | MRED MLS |
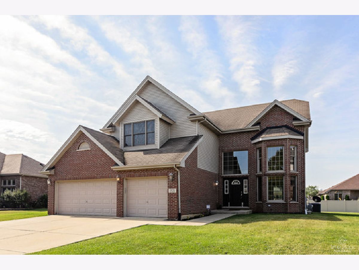
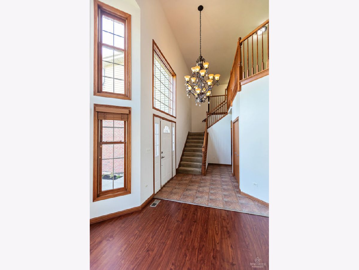
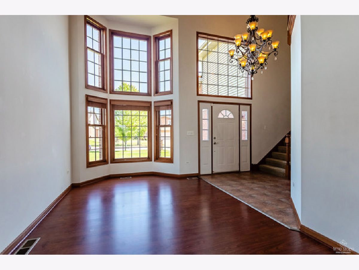
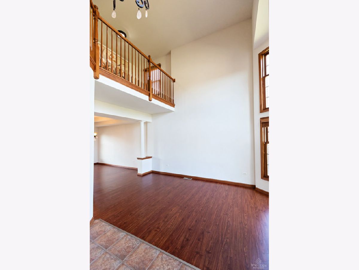
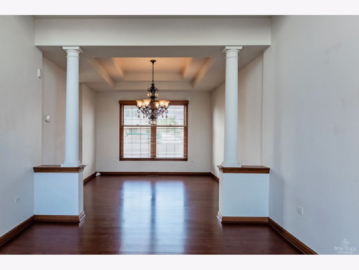
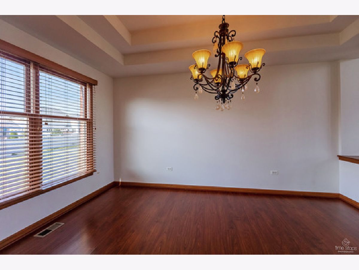
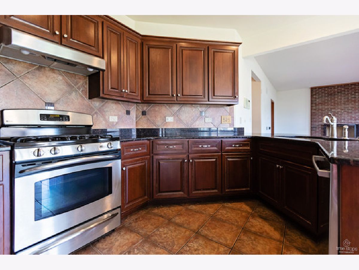
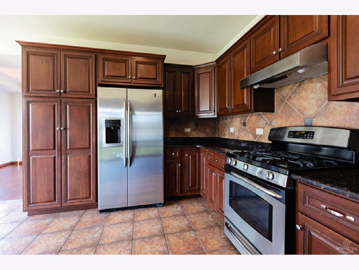
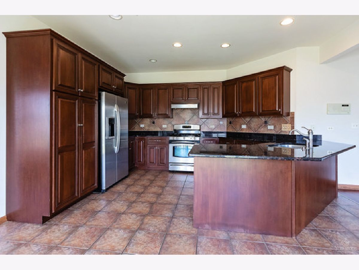
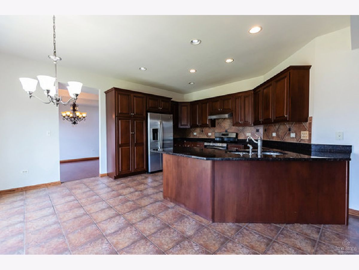
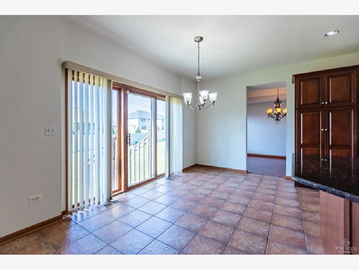
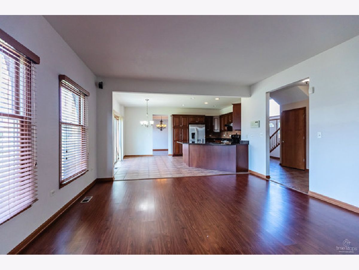
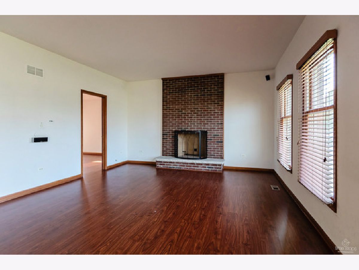
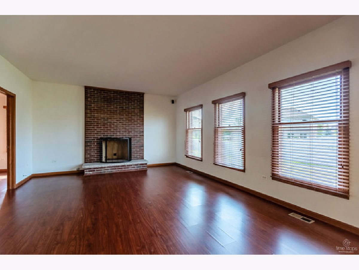
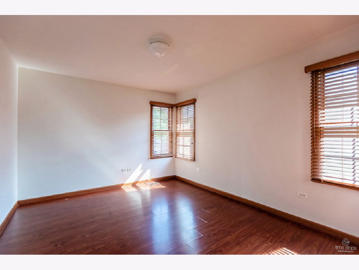
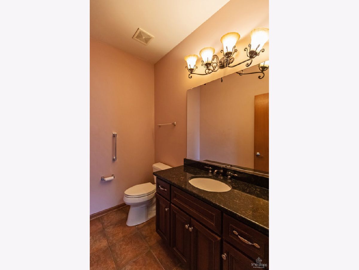
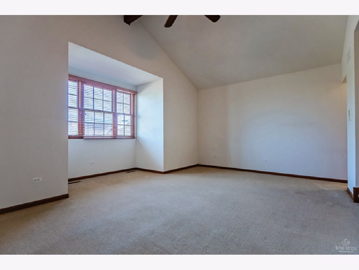
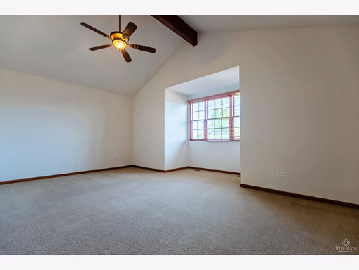
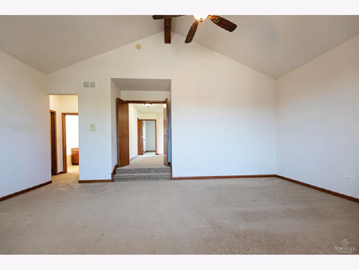
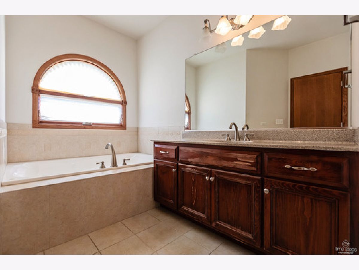
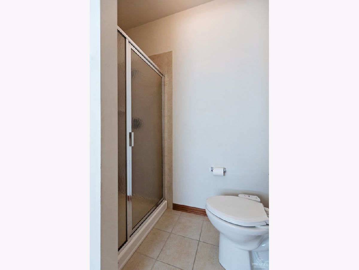
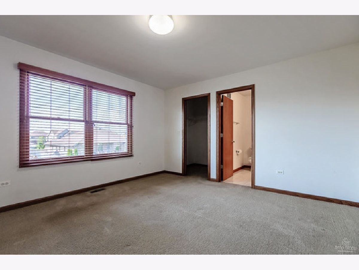
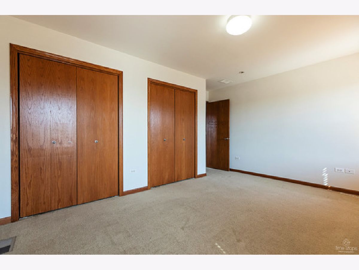
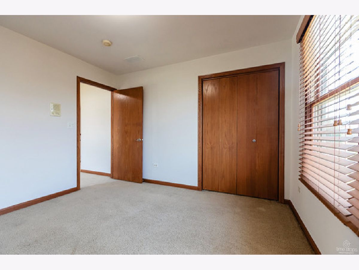
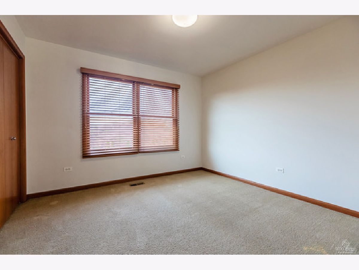
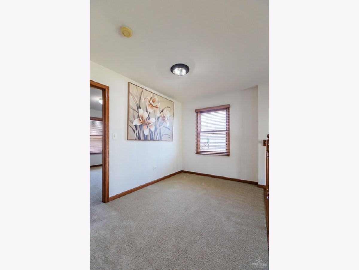
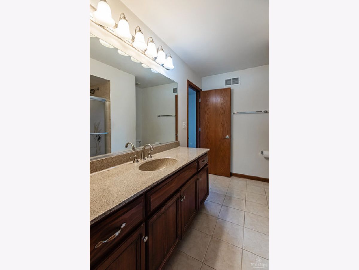
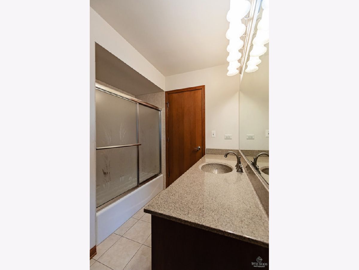
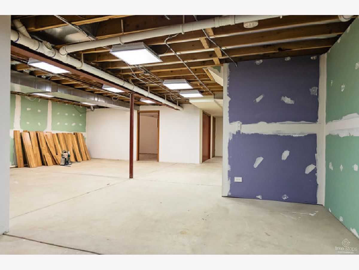
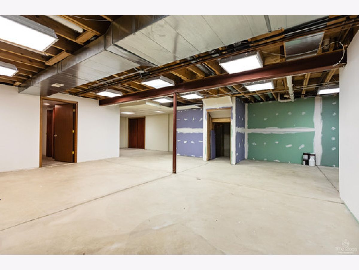
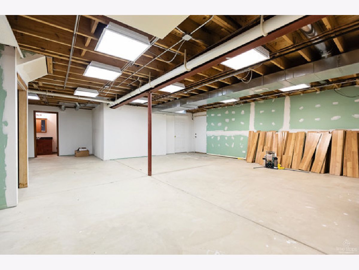
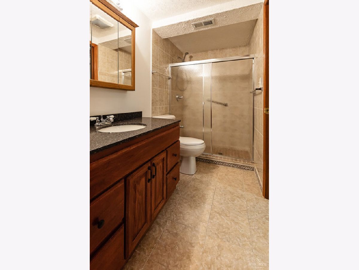
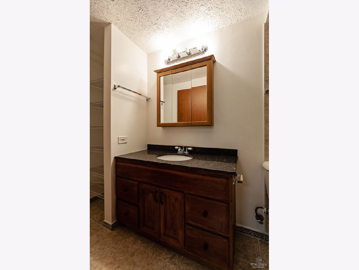
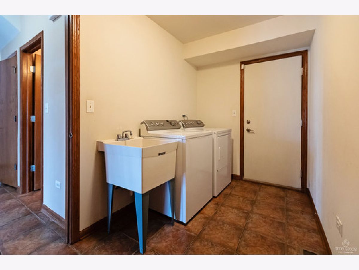
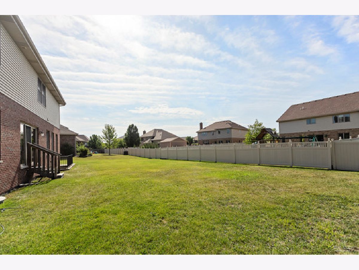
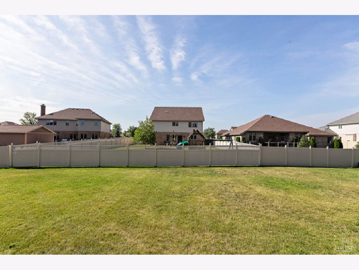
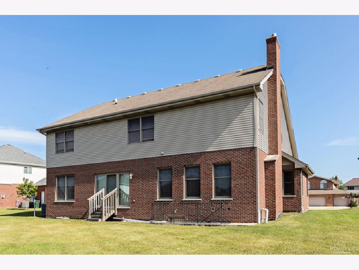
Room Specifics
Total Bedrooms: 5
Bedrooms Above Ground: 4
Bedrooms Below Ground: 1
Dimensions: —
Floor Type: Carpet
Dimensions: —
Floor Type: Carpet
Dimensions: —
Floor Type: Carpet
Dimensions: —
Floor Type: —
Full Bathrooms: 4
Bathroom Amenities: —
Bathroom in Basement: 1
Rooms: Bedroom 5,Office,Foyer
Basement Description: Partially Finished
Other Specifics
| 3 | |
| — | |
| — | |
| — | |
| — | |
| 79X157X72X126 | |
| — | |
| Full | |
| Vaulted/Cathedral Ceilings, First Floor Laundry, Walk-In Closet(s), Beamed Ceilings, Open Floorplan, Granite Counters | |
| Range, Dishwasher, Refrigerator, Washer, Dryer | |
| Not in DB | |
| — | |
| — | |
| — | |
| — |
Tax History
| Year | Property Taxes |
|---|---|
| 2021 | $10,682 |
Contact Agent
Nearby Similar Homes
Nearby Sold Comparables
Contact Agent
Listing Provided By
Ridge Realty and Assocs Inc.


