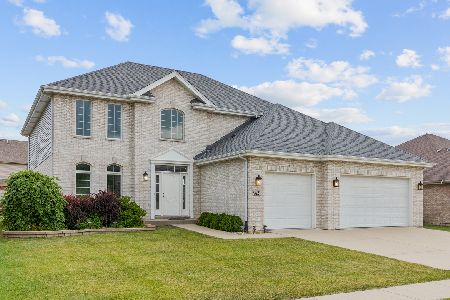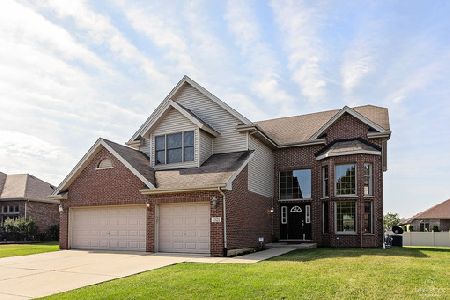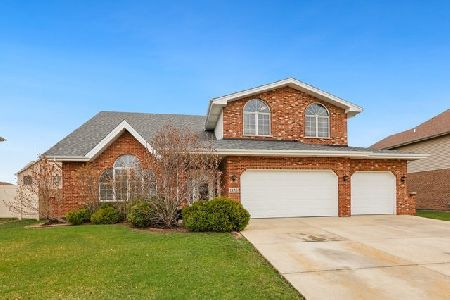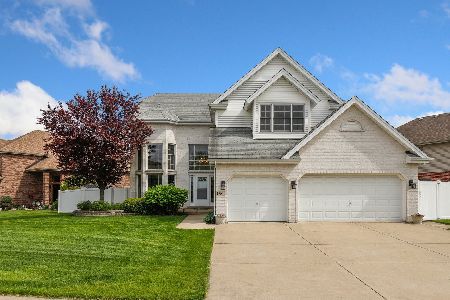9641 Bedford Drive, Woodridge, Illinois 60517
$425,000
|
Sold
|
|
| Status: | Closed |
| Sqft: | 2,200 |
| Cost/Sqft: | $186 |
| Beds: | 3 |
| Baths: | 2 |
| Year Built: | 2013 |
| Property Taxes: | $9,728 |
| Days On Market: | 2878 |
| Lot Size: | 0,27 |
Description
If you're looking for an open concept ranch, look no further! This spacious 3 bedroom home is just like new. Only 5 years old and meticulously maintained with granite counter tops, stainless steel appliances, beautiful wood laminate flooring, and a 3 car garage! Full unfinished basement provides great storage or potential living space if finished out. Other great features include professional landscaping, recessed lighting, tiled back splash and a whole house exhaust fan. This great location is just minutes to many retail locations and I-355/I-55 expressways. It is also located in the award winning Lemont school district.
Property Specifics
| Single Family | |
| — | |
| Ranch | |
| 2013 | |
| Partial | |
| — | |
| No | |
| 0.27 |
| Du Page | |
| Farmingdale Village | |
| 0 / Not Applicable | |
| None | |
| Lake Michigan | |
| Public Sewer | |
| 09873559 | |
| 1007113027 |
Nearby Schools
| NAME: | DISTRICT: | DISTANCE: | |
|---|---|---|---|
|
Grade School
Oakwood Elementary School |
113A | — | |
|
Middle School
Old Quarry Middle School |
113A | Not in DB | |
|
High School
Lemont Twp High School |
210 | Not in DB | |
|
Alternate Elementary School
River Valley Elementary School |
— | Not in DB | |
Property History
| DATE: | EVENT: | PRICE: | SOURCE: |
|---|---|---|---|
| 4 May, 2018 | Sold | $425,000 | MRED MLS |
| 18 Mar, 2018 | Under contract | $410,000 | MRED MLS |
| 12 Mar, 2018 | Listed for sale | $410,000 | MRED MLS |
Room Specifics
Total Bedrooms: 3
Bedrooms Above Ground: 3
Bedrooms Below Ground: 0
Dimensions: —
Floor Type: Carpet
Dimensions: —
Floor Type: Carpet
Full Bathrooms: 2
Bathroom Amenities: Whirlpool,Separate Shower,Double Sink
Bathroom in Basement: 0
Rooms: Eating Area,Foyer,Den
Basement Description: Unfinished,Crawl
Other Specifics
| 3 | |
| Concrete Perimeter | |
| Concrete | |
| Patio, Storms/Screens | |
| — | |
| 81X138X85X152 | |
| — | |
| Full | |
| Wood Laminate Floors, First Floor Bedroom, First Floor Laundry, First Floor Full Bath | |
| Range, Microwave, Dishwasher, Refrigerator, Washer, Dryer, Disposal, Stainless Steel Appliance(s) | |
| Not in DB | |
| — | |
| — | |
| — | |
| — |
Tax History
| Year | Property Taxes |
|---|---|
| 2018 | $9,728 |
Contact Agent
Nearby Similar Homes
Nearby Sold Comparables
Contact Agent
Listing Provided By
Keller Williams Premiere Properties







