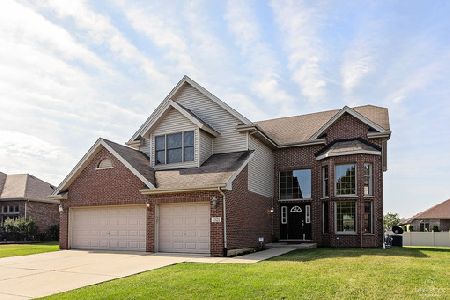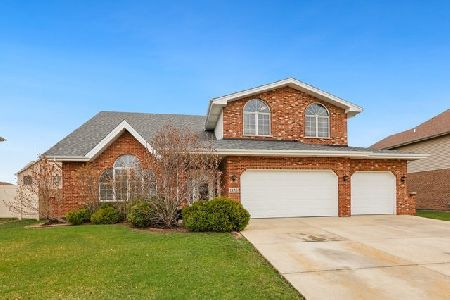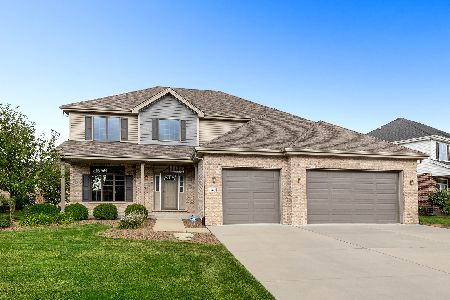9621 Bedford Drive, Woodridge, Illinois 60517
$660,000
|
Sold
|
|
| Status: | Closed |
| Sqft: | 2,561 |
| Cost/Sqft: | $264 |
| Beds: | 4 |
| Baths: | 3 |
| Year Built: | 2016 |
| Property Taxes: | $9,830 |
| Days On Market: | 599 |
| Lot Size: | 0,00 |
Description
This traditional, quality built Gallagher & Henry home is located in the sought after Farmington Village subdivision with Lemont Twp High School! The soaring 2-story foyer welcomes you into this stunning home with gleaming hardwood flooring in entry Foyer, Dining Room, Kitchen and Sunroom. With its first floor open concept, everyday living &/or entertaining is a delight! The Kitchen boasts an abundance of cabinetry with pull out shelves, granite counter tops, a walk-in pantry, all stainless appliances, a large island including a breakfast bar, pendant and recessed lighting. The french door off the Kitchen leads to a large patio for all your outdoor entertaining. The gas fireplace adds ambience to the spacious Family Room and completes the gathering space for family and friends. All bedrooms have walk-in closets and ceiling fans. The 2nd floor laundry room offers ease and convenience. The extra large Primary Bedroom offers space for a sitting area as well as bedroom set, a ceiling fan and 2 large walk-in closets. The spa-like ensuite bath has glass enclosed shower with rain shower head and multiple body sprays as well as custom tile plus a soaking tub to relax after a long day. All baths have ceramic tile and granite top vanities. So much quality throughout this home, including, custom blinds, layers of white custom trim work, 4" baseboards and solid 2 panel white doors, Anderson windows, a concrete driveway, and a lawn sprinkler system! The full unfinished basement has plenty of possibilities and extra value added with a full roughed-in bath! Easy access to Rt 55 & 355; Just minutes from shopping and restaurants. Come see this extraordinary home soon as it won't last long!!
Property Specifics
| Single Family | |
| — | |
| — | |
| 2016 | |
| — | |
| — | |
| No | |
| — |
| — | |
| Farmingdale Village | |
| — / Not Applicable | |
| — | |
| — | |
| — | |
| 12075998 | |
| 1007113026 |
Nearby Schools
| NAME: | DISTRICT: | DISTANCE: | |
|---|---|---|---|
|
Middle School
Old Quarry Middle School |
113A | Not in DB | |
|
High School
Lemont Twp High School |
210 | Not in DB | |
Property History
| DATE: | EVENT: | PRICE: | SOURCE: |
|---|---|---|---|
| 23 Jul, 2024 | Sold | $660,000 | MRED MLS |
| 1 Jul, 2024 | Under contract | $675,000 | MRED MLS |
| — | Last price change | $685,000 | MRED MLS |
| 6 Jun, 2024 | Listed for sale | $685,000 | MRED MLS |
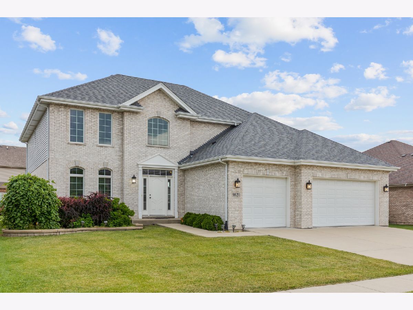
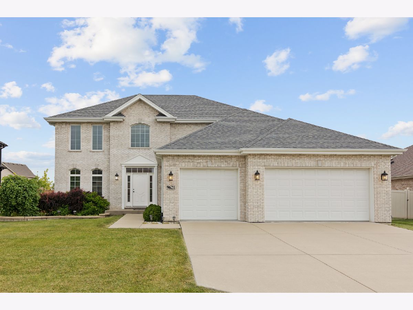
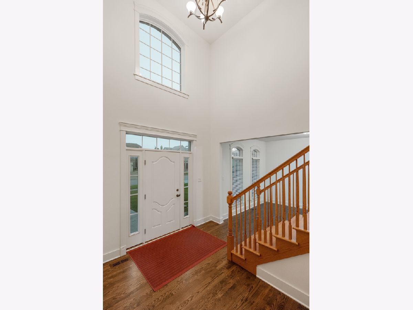
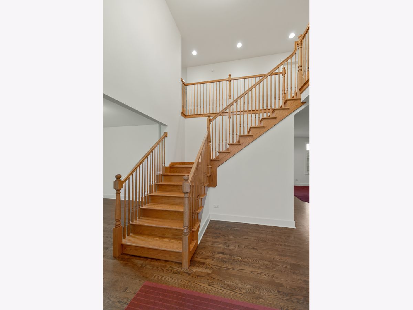
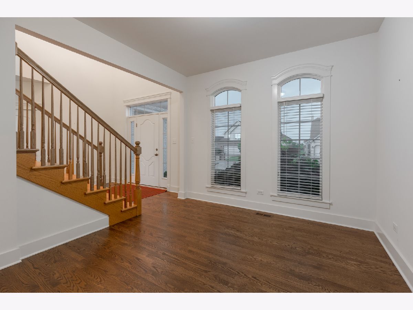
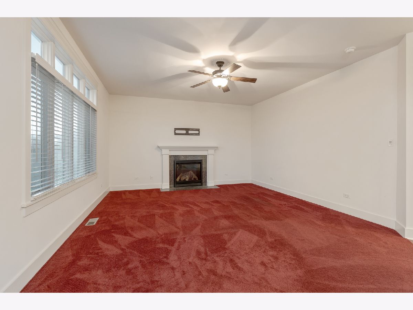
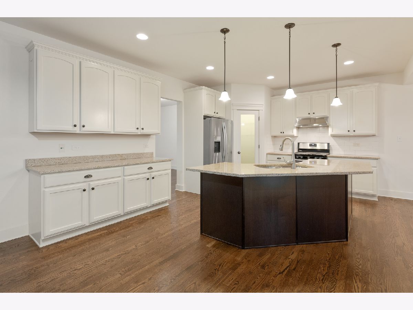
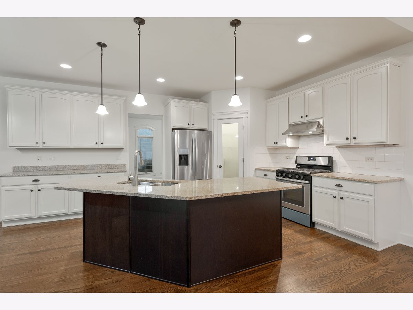
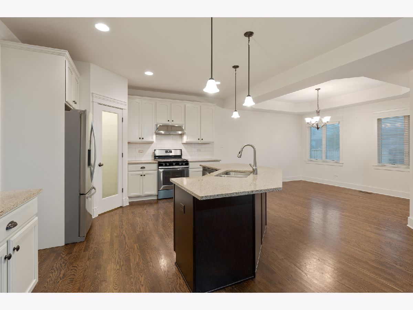
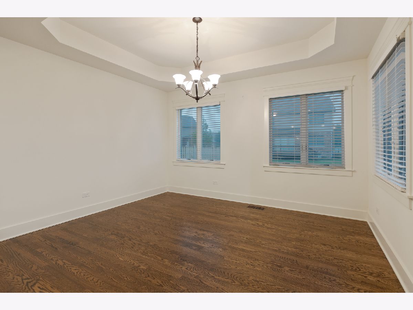
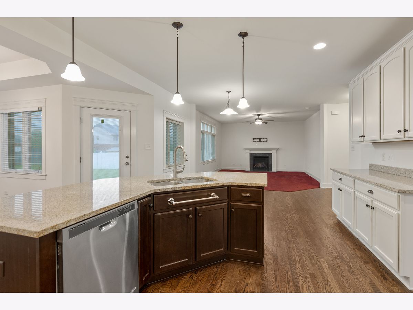
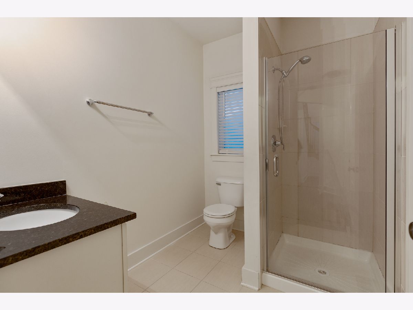
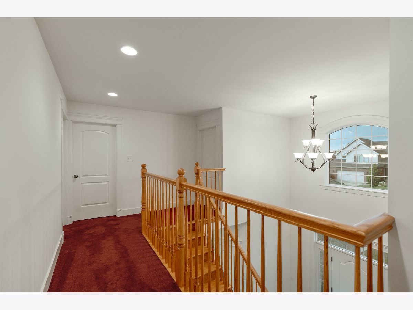
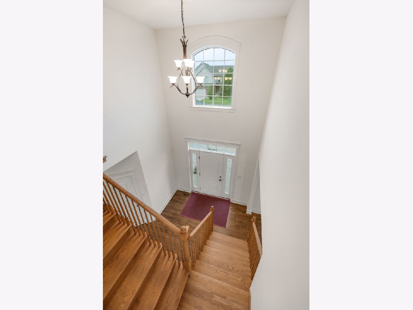
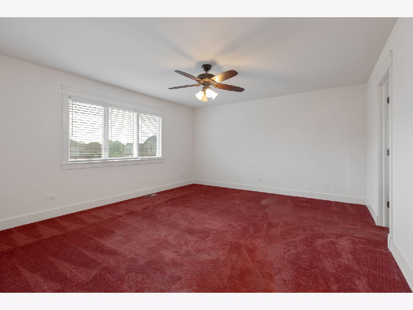
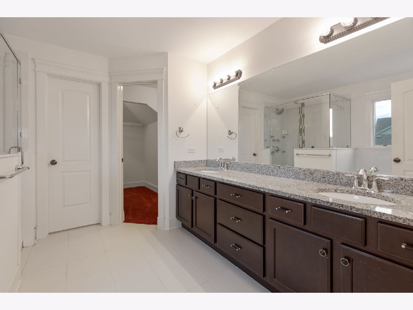
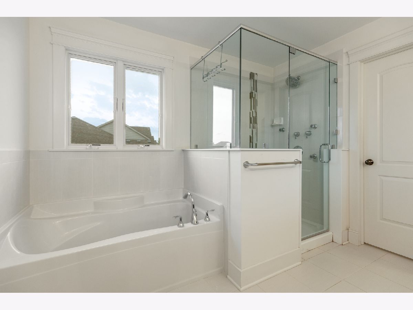
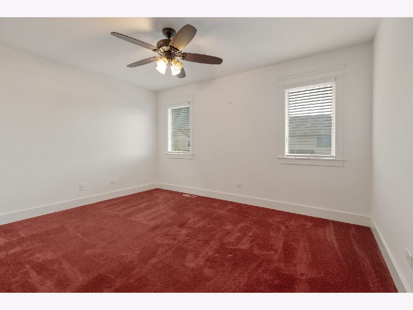
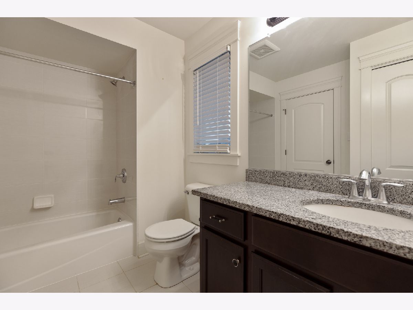
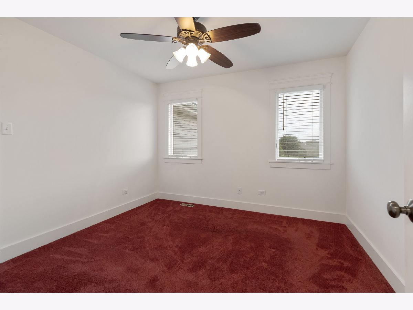
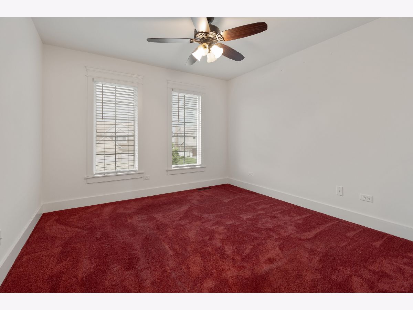
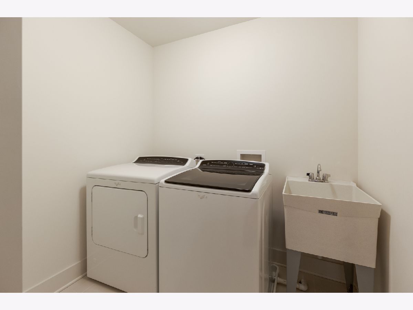
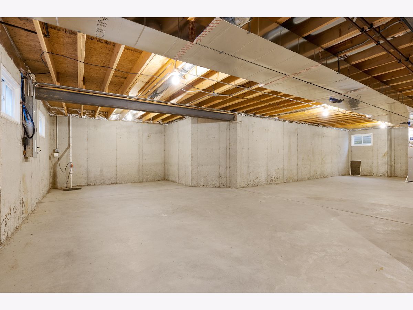
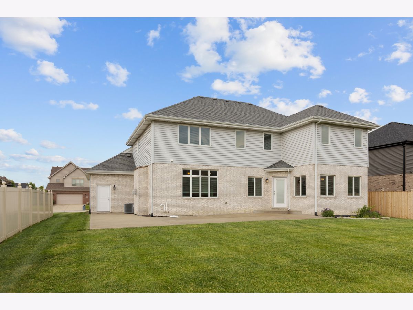
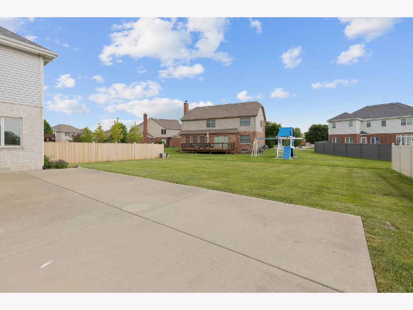
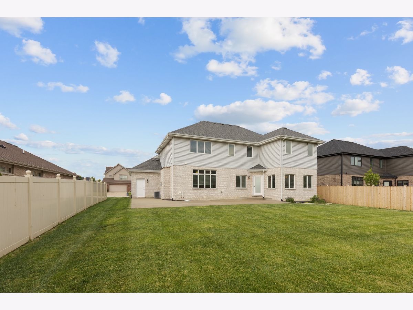
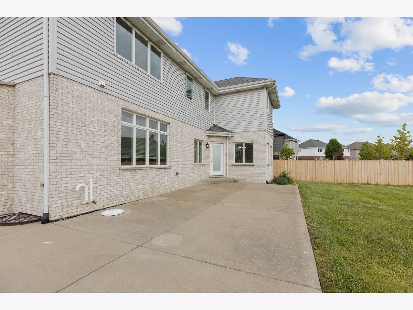
Room Specifics
Total Bedrooms: 4
Bedrooms Above Ground: 4
Bedrooms Below Ground: 0
Dimensions: —
Floor Type: —
Dimensions: —
Floor Type: —
Dimensions: —
Floor Type: —
Full Bathrooms: 3
Bathroom Amenities: Separate Shower,Double Sink,Soaking Tub
Bathroom in Basement: 0
Rooms: —
Basement Description: Unfinished,Bathroom Rough-In
Other Specifics
| 3 | |
| — | |
| Concrete | |
| — | |
| — | |
| 72X138X72X132 | |
| — | |
| — | |
| — | |
| — | |
| Not in DB | |
| — | |
| — | |
| — | |
| — |
Tax History
| Year | Property Taxes |
|---|---|
| 2024 | $9,830 |
Contact Agent
Nearby Similar Homes
Nearby Sold Comparables
Contact Agent
Listing Provided By
RE/MAX Suburban


