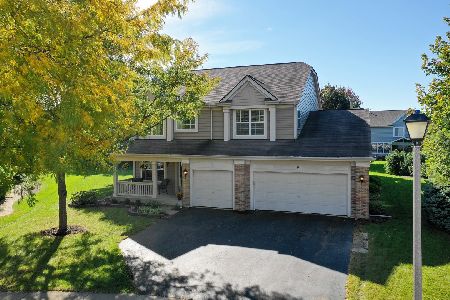1522 Augusta Lane, Cary, Illinois 60013
$250,000
|
Sold
|
|
| Status: | Closed |
| Sqft: | 2,619 |
| Cost/Sqft: | $103 |
| Beds: | 3 |
| Baths: | 4 |
| Year Built: | 2002 |
| Property Taxes: | $9,880 |
| Days On Market: | 3086 |
| Lot Size: | 0,25 |
Description
AUGUST '17: NEW KITCHEN SS APPLIANCE SUITE, CARPETING PROFESSIONALLY CLEANED. APRIL '17: NEW ROOF. '14: NEW 5' ALUMINUM FENCE. Gorgeous professionally-landscaped Cambria home featuring huge bedrooms, great natural light & almost 4,000 sq. ft. of finished living space on all 3 levels! Island kitchen w/ 42" cherry cabinets, separate eat-in area & opens to the large family room w/ fireplace & fabulous backyard views. 1st fl laundry/mud room too! Upper level features large spacious bedrooms including an oversized master suite w/sitting room, vaulted ceiling, large walk-in closet, master bath w/skylight, jetted tub & separate shower. Lower level includes 8'6" ceilings, recreation room, playroom, 2 storage rooms, guest bedroom & an impressive full bath w/ upgraded finishes. The fenced yard is spacious, features a custom brick paver patio & is perfectly designed for your extended outdoor living needs. Ideal community setting w/ parks, walking paths, fishing pond & Crystal Lake schools. BUY!!!
Property Specifics
| Single Family | |
| — | |
| Traditional | |
| 2002 | |
| Full | |
| HAYWARD | |
| No | |
| 0.25 |
| Mc Henry | |
| Cambria | |
| 0 / Not Applicable | |
| None | |
| Lake Michigan,Public | |
| Public Sewer | |
| 09720044 | |
| 1915277009 |
Nearby Schools
| NAME: | DISTRICT: | DISTANCE: | |
|---|---|---|---|
|
Grade School
Canterbury Elementary School |
47 | — | |
|
Middle School
Hannah Beardsley Middle School |
47 | Not in DB | |
|
High School
Prairie Ridge High School |
155 | Not in DB | |
Property History
| DATE: | EVENT: | PRICE: | SOURCE: |
|---|---|---|---|
| 30 Sep, 2013 | Sold | $256,000 | MRED MLS |
| 9 Aug, 2013 | Under contract | $263,900 | MRED MLS |
| 19 Jun, 2013 | Listed for sale | $263,900 | MRED MLS |
| 15 Jan, 2018 | Sold | $250,000 | MRED MLS |
| 30 Nov, 2017 | Under contract | $268,900 | MRED MLS |
| — | Last price change | $279,900 | MRED MLS |
| 12 Aug, 2017 | Listed for sale | $282,900 | MRED MLS |
Room Specifics
Total Bedrooms: 4
Bedrooms Above Ground: 3
Bedrooms Below Ground: 1
Dimensions: —
Floor Type: Carpet
Dimensions: —
Floor Type: Carpet
Dimensions: —
Floor Type: Carpet
Full Bathrooms: 4
Bathroom Amenities: Whirlpool,Separate Shower,Double Sink,Garden Tub,Soaking Tub
Bathroom in Basement: 1
Rooms: Recreation Room,Play Room,Storage,Eating Area,Sitting Room,Foyer,Utility Room-Lower Level,Walk In Closet
Basement Description: Finished
Other Specifics
| 2 | |
| Concrete Perimeter | |
| Asphalt | |
| Brick Paver Patio, Storms/Screens | |
| Fenced Yard,Landscaped | |
| 70X156 | |
| Unfinished | |
| Full | |
| Vaulted/Cathedral Ceilings, Skylight(s), First Floor Laundry | |
| Range, Microwave, Dishwasher, Refrigerator, Washer, Dryer, Disposal, Stainless Steel Appliance(s) | |
| Not in DB | |
| Sidewalks, Street Lights, Street Paved | |
| — | |
| — | |
| Attached Fireplace Doors/Screen, Gas Log |
Tax History
| Year | Property Taxes |
|---|---|
| 2013 | $8,811 |
| 2018 | $9,880 |
Contact Agent
Nearby Similar Homes
Contact Agent
Listing Provided By
Coldwell Banker Residential






