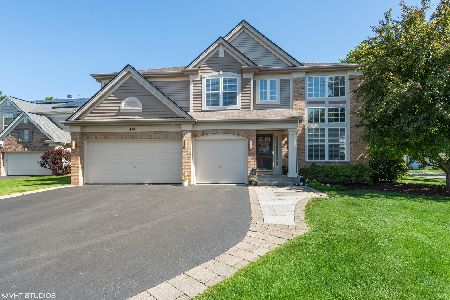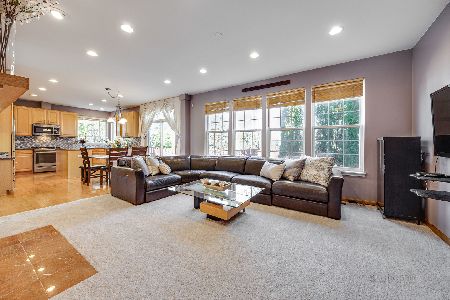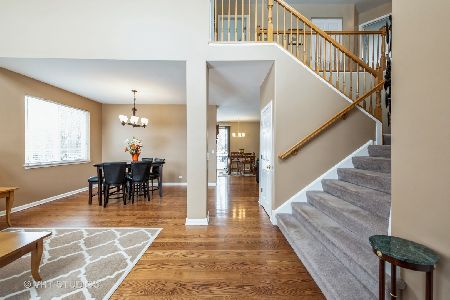3 Montclair Court, Cary, Illinois 60013
$285,000
|
Sold
|
|
| Status: | Closed |
| Sqft: | 4,200 |
| Cost/Sqft: | $70 |
| Beds: | 5 |
| Baths: | 4 |
| Year Built: | 2002 |
| Property Taxes: | $13,200 |
| Days On Market: | 3034 |
| Lot Size: | 0,28 |
Description
Beautiful house in popular Cambria subdivision! Situated on a large wooded corner lot. Freshly painted with natural colors. Cathedral ceiling. Skylights. Gorgeous kitchen with cherry 42" cabinets, center island, and stainless steel appliances. Fireplace. Master suite with double walk-in closets and private bath with Jacuzzi and separate shower. Finished basement with full second kitchen, extra 2 bedrooms and full bath. Spacious backyard with patio and professional landscaping. Newer roof and siding. 3 car garage. Minutes to Metra, shopping, highways and more.
Property Specifics
| Single Family | |
| — | |
| — | |
| 2002 | |
| Full | |
| EXTENDED AVALON | |
| No | |
| 0.28 |
| Mc Henry | |
| Cambria | |
| 0 / Not Applicable | |
| None | |
| Public | |
| Public Sewer | |
| 09769048 | |
| 1915277012 |
Nearby Schools
| NAME: | DISTRICT: | DISTANCE: | |
|---|---|---|---|
|
Grade School
Canterbury Elementary School |
47 | — | |
|
Middle School
Hannah Beardsley Middle School |
47 | Not in DB | |
|
High School
Prairie Ridge High School |
155 | Not in DB | |
Property History
| DATE: | EVENT: | PRICE: | SOURCE: |
|---|---|---|---|
| 16 Mar, 2018 | Sold | $285,000 | MRED MLS |
| 23 Jan, 2018 | Under contract | $292,900 | MRED MLS |
| — | Last price change | $293,900 | MRED MLS |
| 4 Oct, 2017 | Listed for sale | $299,900 | MRED MLS |
Room Specifics
Total Bedrooms: 7
Bedrooms Above Ground: 5
Bedrooms Below Ground: 2
Dimensions: —
Floor Type: Wood Laminate
Dimensions: —
Floor Type: Wood Laminate
Dimensions: —
Floor Type: Wood Laminate
Dimensions: —
Floor Type: —
Dimensions: —
Floor Type: —
Dimensions: —
Floor Type: —
Full Bathrooms: 4
Bathroom Amenities: Whirlpool,Double Sink
Bathroom in Basement: 1
Rooms: Bedroom 5,Bedroom 6,Recreation Room,Game Room,Kitchen,Bedroom 7,Storage
Basement Description: Finished
Other Specifics
| 3 | |
| Concrete Perimeter | |
| Asphalt | |
| Patio, Porch, Storms/Screens | |
| Corner Lot | |
| 12,069 SQ.FT. | |
| — | |
| Full | |
| Vaulted/Cathedral Ceilings, Skylight(s), Hardwood Floors, Wood Laminate Floors, First Floor Bedroom | |
| Range, Microwave, Dishwasher, Refrigerator, Washer, Dryer | |
| Not in DB | |
| Curbs, Sidewalks, Street Lights, Street Paved | |
| — | |
| — | |
| — |
Tax History
| Year | Property Taxes |
|---|---|
| 2018 | $13,200 |
Contact Agent
Nearby Similar Homes
Contact Agent
Listing Provided By
American Real Estate Services








