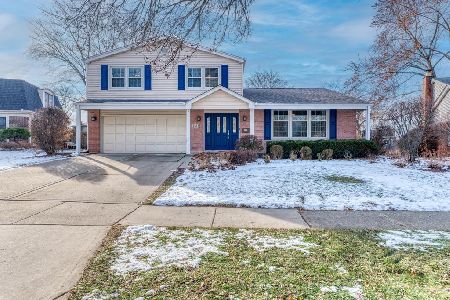1522 Harvard Avenue, Arlington Heights, Illinois 60005
$396,000
|
Sold
|
|
| Status: | Closed |
| Sqft: | 2,412 |
| Cost/Sqft: | $170 |
| Beds: | 4 |
| Baths: | 3 |
| Year Built: | 1973 |
| Property Taxes: | $8,854 |
| Days On Market: | 2327 |
| Lot Size: | 0,20 |
Description
Spacious dutch colonial located in a side walk community. Brand new kitchen ('18) with white cabinets, stunning back splash, white marble counters and all new appliances. Hardwood floors throughout kitchen and family room. Enjoy the fire place with custom built ins in this open family room. Added three season porch helps to add additional square footage to this already large foot print; perfect for entertaining. Main level office/5th bedroom has a large walk in closet. Full finished basement with bar, pool table, laundry and enormous storage space. Master suite with walk in closet plus updated private bath ('13) offering a walk in shower. Three nice sized bedrooms, all with hardwood floors, and full bath complete this 2nd floor. Additional updates incld: carpet ('14), hardwood floors kitchen/foyer ('18), A/C ('09). Dual language/all day Kindergarten at award winning school. 5 mins to I-90. Close to parks & pool. Move in & enjoy!
Property Specifics
| Single Family | |
| — | |
| — | |
| 1973 | |
| Full | |
| — | |
| No | |
| 0.2 |
| Cook | |
| Surrey Ridge | |
| — / Not Applicable | |
| None | |
| Lake Michigan | |
| Public Sewer | |
| 10487592 | |
| 08093100270000 |
Nearby Schools
| NAME: | DISTRICT: | DISTANCE: | |
|---|---|---|---|
|
Grade School
Juliette Low Elementary School |
59 | — | |
|
Middle School
Holmes Junior High School |
59 | Not in DB | |
|
High School
Rolling Meadows High School |
214 | Not in DB | |
Property History
| DATE: | EVENT: | PRICE: | SOURCE: |
|---|---|---|---|
| 15 Nov, 2019 | Sold | $396,000 | MRED MLS |
| 18 Oct, 2019 | Under contract | $410,000 | MRED MLS |
| 5 Sep, 2019 | Listed for sale | $410,000 | MRED MLS |
Room Specifics
Total Bedrooms: 4
Bedrooms Above Ground: 4
Bedrooms Below Ground: 0
Dimensions: —
Floor Type: Hardwood
Dimensions: —
Floor Type: Hardwood
Dimensions: —
Floor Type: Hardwood
Full Bathrooms: 3
Bathroom Amenities: Separate Shower
Bathroom in Basement: 0
Rooms: Foyer,Office,Recreation Room,Storage,Sun Room
Basement Description: Finished
Other Specifics
| 2 | |
| Concrete Perimeter | |
| Concrete | |
| Patio, Porch Screened, Storms/Screens | |
| — | |
| 66X124X42X44X129 | |
| — | |
| Full | |
| Bar-Dry, Hardwood Floors, First Floor Bedroom | |
| Range, Microwave, Dishwasher, Refrigerator, Washer, Dryer, Disposal, Stainless Steel Appliance(s) | |
| Not in DB | |
| Sidewalks, Street Lights, Street Paved | |
| — | |
| — | |
| — |
Tax History
| Year | Property Taxes |
|---|---|
| 2019 | $8,854 |
Contact Agent
Nearby Similar Homes
Nearby Sold Comparables
Contact Agent
Listing Provided By
@properties







