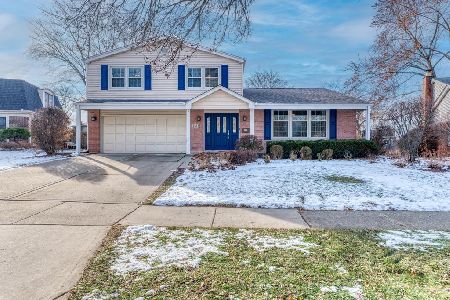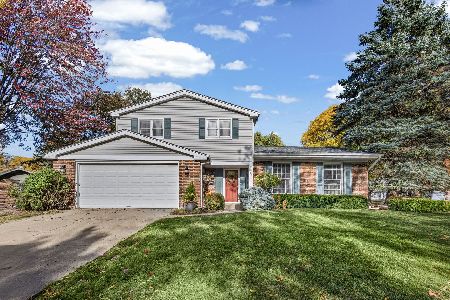1514 Harvard Avenue, Arlington Heights, Illinois 60005
$410,000
|
Sold
|
|
| Status: | Closed |
| Sqft: | 2,744 |
| Cost/Sqft: | $156 |
| Beds: | 5 |
| Baths: | 3 |
| Year Built: | 1972 |
| Property Taxes: | $9,563 |
| Days On Market: | 3037 |
| Lot Size: | 0,21 |
Description
Spacious 5 bedrm home located in sought after Surrey Ridge subdivision. Step into this spacious main level living offering a nice size living rm plus dining rm, both w/ gleaming hrdwd floors. Updated kitchen w/ brand new ss appliances ('17), extra space for kitchen table, plus plenty of cabinets & floor to ceiling windows offering natural sunlight. Open floor plan to large family rm w/ brick fire place. Step out to huge no maintenance trex deck ('14) and yard, perfect for entertaining! 5th bedroom or office on main level, as well as, mud room. Enormous master suite with jacuzzi tub, separate shower, make-up vanity and walk in closet. 2nd master suite & 2 addtl beds, all w/ hrdwd floors, complete this 2nd story. Don't forget the finished basement w/ wet bar, extra living space/rec room & plenty of storage. 6 panel door t/o. Furnace ('08), Roof ('16 w/ transferable warranty), refurbished chimney ('13), sewer line & driveway ('10), newer windows, garage door ('07). Walk to parks & school!
Property Specifics
| Single Family | |
| — | |
| — | |
| 1972 | |
| Full | |
| REGENCY | |
| No | |
| 0.21 |
| Cook | |
| Surrey Ridge | |
| 0 / Not Applicable | |
| None | |
| Lake Michigan | |
| Public Sewer | |
| 09760325 | |
| 08093100290000 |
Nearby Schools
| NAME: | DISTRICT: | DISTANCE: | |
|---|---|---|---|
|
Grade School
Juliette Low Elementary School |
59 | — | |
|
Middle School
Holmes Junior High School |
59 | Not in DB | |
|
High School
Rolling Meadows High School |
214 | Not in DB | |
Property History
| DATE: | EVENT: | PRICE: | SOURCE: |
|---|---|---|---|
| 2 Feb, 2018 | Sold | $410,000 | MRED MLS |
| 17 Dec, 2017 | Under contract | $429,000 | MRED MLS |
| 25 Sep, 2017 | Listed for sale | $429,000 | MRED MLS |
Room Specifics
Total Bedrooms: 5
Bedrooms Above Ground: 5
Bedrooms Below Ground: 0
Dimensions: —
Floor Type: Hardwood
Dimensions: —
Floor Type: Hardwood
Dimensions: —
Floor Type: Hardwood
Dimensions: —
Floor Type: —
Full Bathrooms: 3
Bathroom Amenities: Whirlpool,Separate Shower,Double Sink
Bathroom in Basement: 0
Rooms: Bedroom 5,Recreation Room,Foyer,Deck
Basement Description: Finished
Other Specifics
| 2 | |
| — | |
| Concrete | |
| Deck, Storms/Screens | |
| — | |
| 65 X 121 X 50 X 37 X 125 | |
| — | |
| Full | |
| Bar-Wet, Hardwood Floors, First Floor Bedroom, First Floor Laundry | |
| Range, Microwave, Dishwasher, Refrigerator, Washer, Dryer, Disposal | |
| Not in DB | |
| Sidewalks, Street Lights, Street Paved | |
| — | |
| — | |
| Wood Burning, Gas Starter |
Tax History
| Year | Property Taxes |
|---|---|
| 2018 | $9,563 |
Contact Agent
Nearby Similar Homes
Nearby Sold Comparables
Contact Agent
Listing Provided By
Coldwell Banker Residential Brokerage









