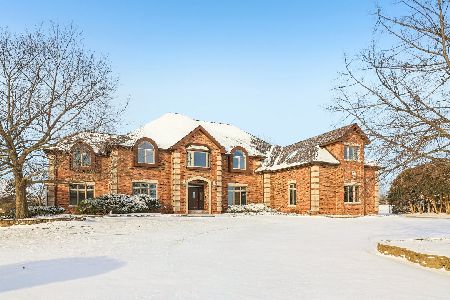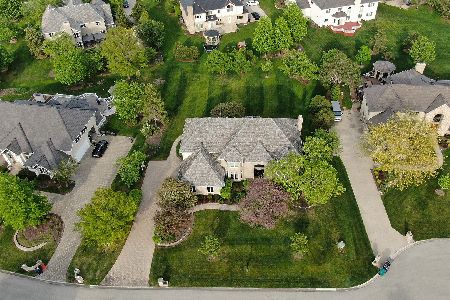15220 Cottonwood Court, Orland Park, Illinois 60467
$695,900
|
Sold
|
|
| Status: | Closed |
| Sqft: | 6,127 |
| Cost/Sqft: | $119 |
| Beds: | 5 |
| Baths: | 6 |
| Year Built: | 1999 |
| Property Taxes: | $12,344 |
| Days On Market: | 3084 |
| Lot Size: | 0,50 |
Description
One-of-a-kind Executive Home! Half-acre,CUL-DE-SAC private, resort-style living. Heated POOL with slide, waterfall, spa, electric cover. 6,100 sq ft of LUXURY finished living space. Inviting entrance w/ double staircase. MAJESTIC great room, floor-to-ceiling windows, fireplace, wet bar, built-in surround, crown molding, GLEAMING hickory hardwood floors. Natural light and sunshine fills the home. GORGEOUS kitchen w/ 2 dishwashers, granite counters. Wake and walk in the GLAMOROUS Master Bathroom, savor heated travertine floors. INDULGE in the whirlpool tub with ambient lighting, large shower w/ skylight overhead, custom cabinetry, Swarovski Crystal lighting. 2nd Floor EnSuite has walk-in closet. RARE Main Floor EnSuite for related living or guests. Full finished basement w/ fireplace, workout room, STEAM SHOWER, bar. All brick, side load 3.5 car HEATED garage. The homes' interior as well as all mechanical & appliances updated, meticulously cared for. Must see!
Property Specifics
| Single Family | |
| — | |
| — | |
| 1999 | |
| Full | |
| — | |
| No | |
| 0.5 |
| Cook | |
| Arbor Pointe | |
| 225 / Annual | |
| Other | |
| Lake Michigan | |
| Public Sewer | |
| 09726528 | |
| 27181040370000 |
Nearby Schools
| NAME: | DISTRICT: | DISTANCE: | |
|---|---|---|---|
|
Grade School
Centennial School |
135 | — | |
|
Middle School
Century Junior High School |
135 | Not in DB | |
|
High School
Carl Sandburg High School |
230 | Not in DB | |
Property History
| DATE: | EVENT: | PRICE: | SOURCE: |
|---|---|---|---|
| 19 Apr, 2018 | Sold | $695,900 | MRED MLS |
| 4 Mar, 2018 | Under contract | $729,900 | MRED MLS |
| — | Last price change | $749,900 | MRED MLS |
| 19 Aug, 2017 | Listed for sale | $749,900 | MRED MLS |
Room Specifics
Total Bedrooms: 5
Bedrooms Above Ground: 5
Bedrooms Below Ground: 0
Dimensions: —
Floor Type: Hardwood
Dimensions: —
Floor Type: Hardwood
Dimensions: —
Floor Type: Hardwood
Dimensions: —
Floor Type: —
Full Bathrooms: 6
Bathroom Amenities: Whirlpool,Separate Shower,Steam Shower,Double Sink,Full Body Spray Shower
Bathroom in Basement: 1
Rooms: Bedroom 5
Basement Description: Finished
Other Specifics
| 3.5 | |
| Concrete Perimeter | |
| Concrete | |
| Patio, Hot Tub, In Ground Pool | |
| Corner Lot,Cul-De-Sac,Landscaped | |
| 88X94X83X171X50 | |
| Pull Down Stair,Unfinished | |
| Full | |
| Vaulted/Cathedral Ceilings, Skylight(s), Sauna/Steam Room, Bar-Wet, Hardwood Floors, Heated Floors | |
| Double Oven, Range, Microwave, Dishwasher, Refrigerator, Bar Fridge, Washer, Dryer, Disposal, Trash Compactor, Stainless Steel Appliance(s) | |
| Not in DB | |
| Pool, Street Paved | |
| — | |
| — | |
| Gas Starter |
Tax History
| Year | Property Taxes |
|---|---|
| 2018 | $12,344 |
Contact Agent
Nearby Similar Homes
Nearby Sold Comparables
Contact Agent
Listing Provided By
Prello Realty, Inc.







