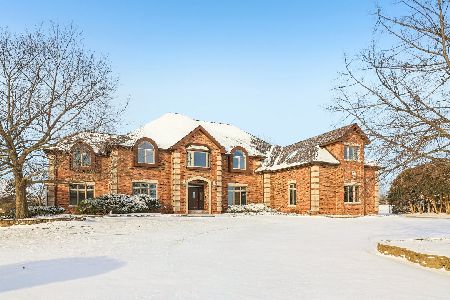15140 Arbor Drive, Orland Park, Illinois 60467
$660,000
|
Sold
|
|
| Status: | Closed |
| Sqft: | 6,100 |
| Cost/Sqft: | $119 |
| Beds: | 4 |
| Baths: | 4 |
| Year Built: | 1995 |
| Property Taxes: | $14,330 |
| Days On Market: | 2468 |
| Lot Size: | 0,54 |
Description
Located in prestigious Arbor Pointe... this incredible home features an amazing backyard retreat w/new 70k + inground heated pool, outdoor kitchen & bar, all new paver patio, & maintenance free 3 tiered deck! Beautiful entry w/ soaring cathedral ceilings & grand staircase welcomes you into this outstanding home featuring gleaming hardwood floors,all white trim and doors,& beautiful bright kitchen w/ all white cabinetry,granite tops,all stainless appliances inc. Viking double oven & cooktop.Main level family room w/ built in cabinetry & shelving and gas fireplace.Separate formal dining room. Main level study w/ coffered ceilings. Spacious master suite w/ custom walk in closet & luxurious master bath w/ double sinks & Acryline hydro massage tub. Huge 4th bdrm currently being used as upper fam rm. Full finished walk out LL w/ gas fireplace,rec area,wet bar, & full bath. Convenient 2nd floor laundry room. Oversized finished dream garage w/ Trax flooring.Sprinkler system. A must see!
Property Specifics
| Single Family | |
| — | |
| — | |
| 1995 | |
| Full,Walkout | |
| CUSTOM TWO STORY | |
| No | |
| 0.54 |
| Cook | |
| Arbor Pointe | |
| 400 / Annual | |
| None | |
| Lake Michigan | |
| Public Sewer | |
| 10353047 | |
| 27181050070000 |
Nearby Schools
| NAME: | DISTRICT: | DISTANCE: | |
|---|---|---|---|
|
High School
Carl Sandburg High School |
230 | Not in DB | |
Property History
| DATE: | EVENT: | PRICE: | SOURCE: |
|---|---|---|---|
| 24 Jul, 2019 | Sold | $660,000 | MRED MLS |
| 28 May, 2019 | Under contract | $724,900 | MRED MLS |
| 23 Apr, 2019 | Listed for sale | $724,900 | MRED MLS |
| 21 May, 2020 | Sold | $735,000 | MRED MLS |
| 16 Apr, 2020 | Under contract | $759,000 | MRED MLS |
| — | Last price change | $799,000 | MRED MLS |
| 25 Sep, 2019 | Listed for sale | $859,000 | MRED MLS |
Room Specifics
Total Bedrooms: 4
Bedrooms Above Ground: 4
Bedrooms Below Ground: 0
Dimensions: —
Floor Type: Carpet
Dimensions: —
Floor Type: Carpet
Dimensions: —
Floor Type: Carpet
Full Bathrooms: 4
Bathroom Amenities: Whirlpool,Separate Shower,Double Sink
Bathroom in Basement: 1
Rooms: Study,Walk In Closet,Recreation Room,Foyer,Storage,Walk In Closet
Basement Description: Finished
Other Specifics
| 3 | |
| Concrete Perimeter | |
| Concrete | |
| Deck, In Ground Pool, Outdoor Grill | |
| Fenced Yard,Landscaped | |
| 285 X 205 X 195 | |
| Full,Unfinished | |
| Full | |
| Vaulted/Cathedral Ceilings, Bar-Dry, Bar-Wet, Hardwood Floors, Second Floor Laundry, Walk-In Closet(s) | |
| Range, Microwave, Dishwasher, Refrigerator, Washer, Dryer, Stainless Steel Appliance(s) | |
| Not in DB | |
| Street Lights, Street Paved | |
| — | |
| — | |
| Gas Log |
Tax History
| Year | Property Taxes |
|---|---|
| 2019 | $14,330 |
| 2020 | $14,646 |
Contact Agent
Nearby Similar Homes
Nearby Sold Comparables
Contact Agent
Listing Provided By
RE/MAX 1st Service






