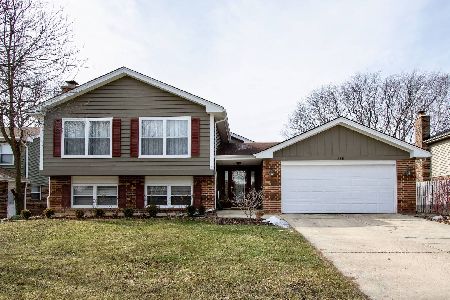1523 Huntleigh Drive, Wheaton, Illinois 60189
$345,000
|
Sold
|
|
| Status: | Closed |
| Sqft: | 1,665 |
| Cost/Sqft: | $210 |
| Beds: | 3 |
| Baths: | 2 |
| Year Built: | 1979 |
| Property Taxes: | $7,058 |
| Days On Market: | 4331 |
| Lot Size: | 0,19 |
Description
YOU'RE SURE TO ENJOY THE BEAUTIFUL UPDATES IN THIS STUNNING U-SHAPED "KNOLLS" RANCH WITH AN OPEN, FLOWING FLOOR PLAN. UPDATES INCLUDE ROOF, HVAC & KITCHEN REMODEL IN 2010, BATHS IN 2011 & 2012, NEW INTERIOR DOORS IN 2013. MUD ROOM LEADS TO GARAGE & NICELY FINISHED BASEMENT WITH LARGE REC ROOM, 4TH BEDROOM OR DEN & STORAGE AREAS. CAN'T BEAT THIS CONVENIENT LOCATION - CLOSE TO SHOPPING, SCHOOLS & NEIGHBORHOOD PARK.
Property Specifics
| Single Family | |
| — | |
| Ranch | |
| 1979 | |
| Partial | |
| CHURCHILL | |
| No | |
| 0.19 |
| Du Page | |
| Briarcliffe Knolls | |
| 0 / Not Applicable | |
| None | |
| Lake Michigan | |
| Public Sewer | |
| 08563306 | |
| 0521404009 |
Nearby Schools
| NAME: | DISTRICT: | DISTANCE: | |
|---|---|---|---|
|
Grade School
Lincoln Elementary School |
200 | — | |
|
Middle School
Edison Middle School |
200 | Not in DB | |
|
High School
Wheaton Warrenville South H S |
200 | Not in DB | |
Property History
| DATE: | EVENT: | PRICE: | SOURCE: |
|---|---|---|---|
| 1 Dec, 2009 | Sold | $305,000 | MRED MLS |
| 22 Nov, 2009 | Under contract | $320,000 | MRED MLS |
| — | Last price change | $335,000 | MRED MLS |
| 16 Apr, 2009 | Listed for sale | $359,000 | MRED MLS |
| 30 May, 2014 | Sold | $345,000 | MRED MLS |
| 26 Apr, 2014 | Under contract | $349,000 | MRED MLS |
| 20 Mar, 2014 | Listed for sale | $349,000 | MRED MLS |
Room Specifics
Total Bedrooms: 4
Bedrooms Above Ground: 3
Bedrooms Below Ground: 1
Dimensions: —
Floor Type: Carpet
Dimensions: —
Floor Type: Carpet
Dimensions: —
Floor Type: Carpet
Full Bathrooms: 2
Bathroom Amenities: —
Bathroom in Basement: 0
Rooms: Recreation Room
Basement Description: Finished
Other Specifics
| 2 | |
| Concrete Perimeter | |
| Concrete | |
| Patio | |
| — | |
| 66 X 129 | |
| — | |
| Full | |
| Skylight(s), Wood Laminate Floors, First Floor Bedroom, First Floor Full Bath | |
| Range, Microwave, Dishwasher, Refrigerator, Disposal | |
| Not in DB | |
| Sidewalks, Street Lights, Street Paved | |
| — | |
| — | |
| Gas Log, Gas Starter |
Tax History
| Year | Property Taxes |
|---|---|
| 2009 | $3,404 |
| 2014 | $7,058 |
Contact Agent
Nearby Similar Homes
Nearby Sold Comparables
Contact Agent
Listing Provided By
RE/MAX Suburban








