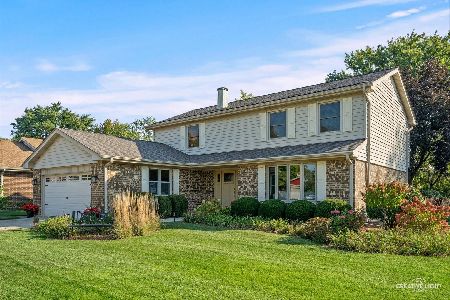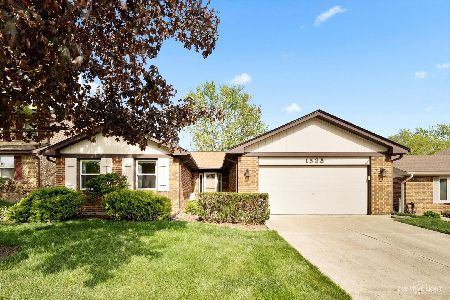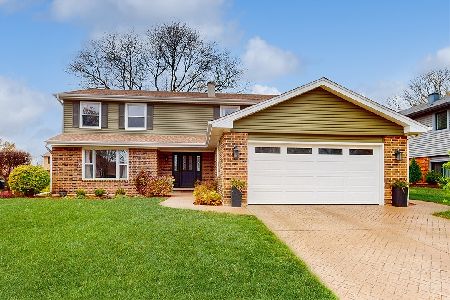1527 Huntleigh Drive, Wheaton, Illinois 60189
$367,500
|
Sold
|
|
| Status: | Closed |
| Sqft: | 2,200 |
| Cost/Sqft: | $170 |
| Beds: | 3 |
| Baths: | 3 |
| Year Built: | 1979 |
| Property Taxes: | $7,549 |
| Days On Market: | 4153 |
| Lot Size: | 0,00 |
Description
FANTASTIC OPEN FLR PLAN IS FOUND IN THIS SPLIT W/SUB BSMT IN BRIARCLIFFE KNOLLS! THIS 4 BR/2.1 BA BOASTS: GORGEOUS HDWD FLRS; FRESHLY PAINTED VAULTED SUNROOM FOR TOTAL RELAXATION; SIZEABLE FAM RM W/FPLC; PRIVATE MBB; UPDATED HALL BATH W/NEW TILES & FIXTURES; TERRIFIC WALK IN PANTRY; BSMT W/4TH BR, OFFICE, & REC RM; 6 PANEL DRS 2ND FLR; LARGE BACKYARD; NEIGHBORHOOD PARK; CLOSE TO SHOPPING, TOWN, SCHOOLS, & INTERSTATE
Property Specifics
| Single Family | |
| — | |
| — | |
| 1979 | |
| Partial | |
| — | |
| No | |
| — |
| Du Page | |
| Briarcliffe Knolls | |
| 0 / Not Applicable | |
| None | |
| Lake Michigan | |
| Public Sewer | |
| 08671722 | |
| 0521404010 |
Nearby Schools
| NAME: | DISTRICT: | DISTANCE: | |
|---|---|---|---|
|
Grade School
Lincoln Elementary School |
200 | — | |
|
Middle School
Edison Middle School |
200 | Not in DB | |
|
High School
Wheaton Warrenville South H S |
200 | Not in DB | |
Property History
| DATE: | EVENT: | PRICE: | SOURCE: |
|---|---|---|---|
| 22 Sep, 2014 | Sold | $367,500 | MRED MLS |
| 29 Jul, 2014 | Under contract | $374,900 | MRED MLS |
| — | Last price change | $379,900 | MRED MLS |
| 14 Jul, 2014 | Listed for sale | $379,900 | MRED MLS |
Room Specifics
Total Bedrooms: 4
Bedrooms Above Ground: 3
Bedrooms Below Ground: 1
Dimensions: —
Floor Type: Hardwood
Dimensions: —
Floor Type: Hardwood
Dimensions: —
Floor Type: Carpet
Full Bathrooms: 3
Bathroom Amenities: —
Bathroom in Basement: 0
Rooms: Breakfast Room,Office,Recreation Room,Sun Room,Workshop
Basement Description: Finished,Sub-Basement
Other Specifics
| 2 | |
| — | |
| Concrete | |
| Deck, Storms/Screens | |
| — | |
| 65X125 | |
| Unfinished | |
| Full | |
| Vaulted/Cathedral Ceilings, Hardwood Floors | |
| Range, Microwave, Dishwasher, Refrigerator, Disposal | |
| Not in DB | |
| Sidewalks, Street Lights, Street Paved | |
| — | |
| — | |
| — |
Tax History
| Year | Property Taxes |
|---|---|
| 2014 | $7,549 |
Contact Agent
Nearby Similar Homes
Nearby Sold Comparables
Contact Agent
Listing Provided By
Coldwell Banker Residential








