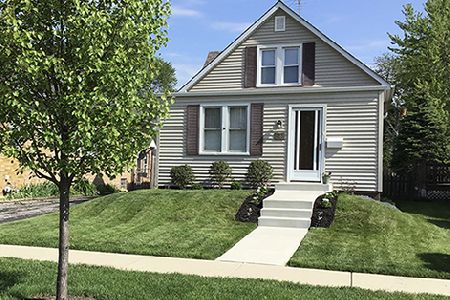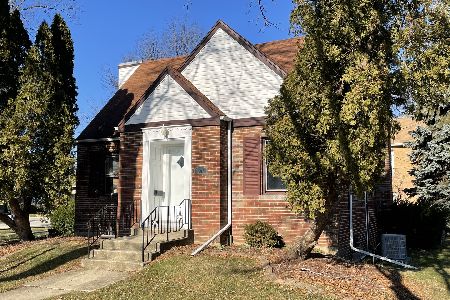1523 Van Buren Avenue, Des Plaines, Illinois 60018
$445,000
|
Sold
|
|
| Status: | Closed |
| Sqft: | 1,714 |
| Cost/Sqft: | $263 |
| Beds: | 4 |
| Baths: | 3 |
| Year Built: | 1921 |
| Property Taxes: | $5,186 |
| Days On Market: | 1733 |
| Lot Size: | 0,00 |
Description
Built in an era of quality-built homes that "last the test of time", This Dutch Colonial style home sits on one of the prettiest streets in the neighborhood. It radiates "Where Character and charm meet modern and functional". You'll fall in love the moment you step onto the Inviting covered front porch and then you'll love the classic features of the Dutch Colonial. This 4-bedroom, 3 full bath home (one on each level) with a 2 1/2 car garage has recently been updated including, all copper plumbing throughout, new 200 amp electric panel, New Furnace, new A/C, new luxury wood floors on the 1st floor, new baseboard trim, recessed lighting, 3 updated bathrooms, new concrete staircase from the mudroom area to the backyard from the basement just to name a few of the improvements. The Kitchen has an island with a Viking brand cook-top, a Dacor warming drawer, and seating for 2, professionally painted cabinetry and stone countertops. There's also a large walk-in pantry with a barn door entryway. The basement features an updated and welcoming upgraded loft-style space with an 8-foot floor-to-ceiling height throughout, the 3rd full bathroom, new steel-I-beams for the structural support, and a 2nd full kitchen with an island. This renovation cost the owners over $80,000. Other features of this home include; fireplace on the 1st floor, bay windows, a whole home surveillance system, several closets, and storage spaces. There is a fenced-in deep and large back yard, a large deck, and an inviting patio with a backyard bar. All are perfect for spending time here for your spring, summer, and fall activities and entertaining. The location is great too! 1 mile to the Metra station and downtown Des Plaines, the movie theatre, restaurants & library, 1/2 miles to the cook county forest preserve walking/jogging/biking/hiking paths & a 5-minute car ride to several grocery stores and in the sellers own words "We have wonderful neighbors on all sides and we will miss them!"
Property Specifics
| Single Family | |
| — | |
| Colonial | |
| 1921 | |
| Full,Walkout | |
| — | |
| No | |
| — |
| Cook | |
| — | |
| 0 / Not Applicable | |
| None | |
| Public | |
| Public Sewer | |
| 11054645 | |
| 09204060030000 |
Nearby Schools
| NAME: | DISTRICT: | DISTANCE: | |
|---|---|---|---|
|
Grade School
Central Elementary School |
62 | — | |
|
Middle School
Chippewa Middle School |
62 | Not in DB | |
|
High School
Maine West High School |
207 | Not in DB | |
Property History
| DATE: | EVENT: | PRICE: | SOURCE: |
|---|---|---|---|
| 9 Jun, 2021 | Sold | $445,000 | MRED MLS |
| 25 Apr, 2021 | Under contract | $449,999 | MRED MLS |
| 20 Apr, 2021 | Listed for sale | $449,999 | MRED MLS |
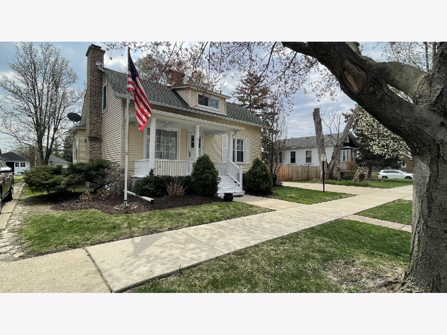
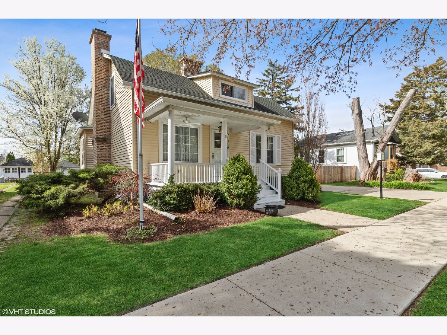
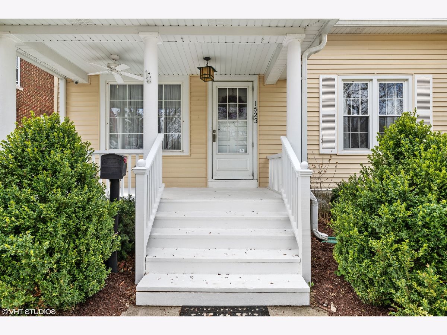
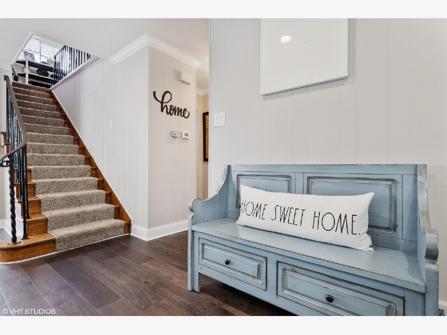
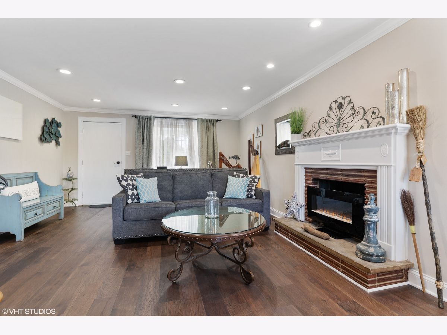
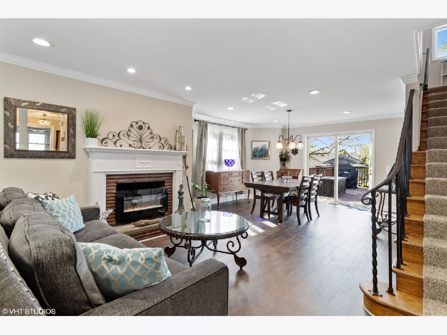
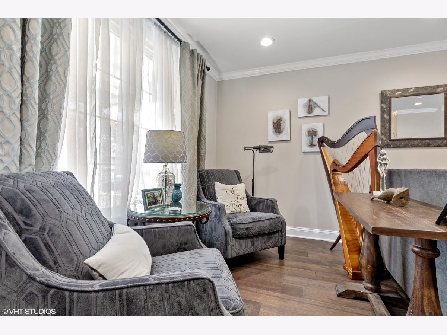
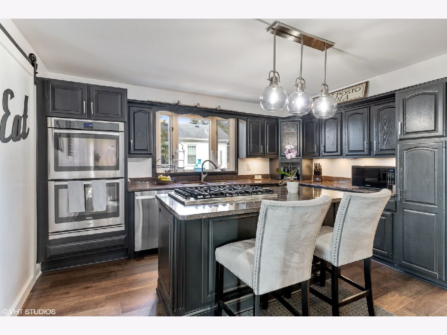
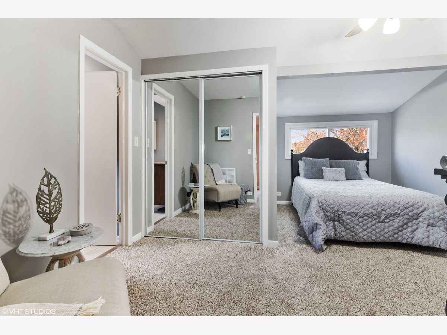
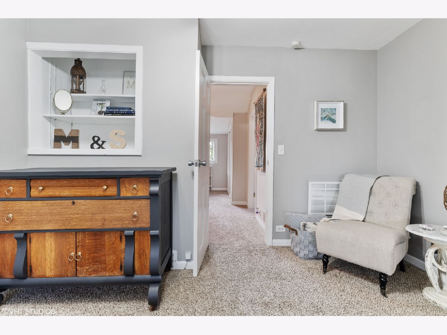
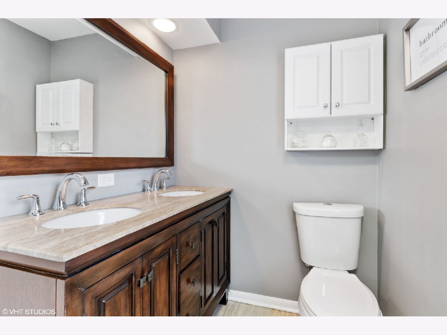
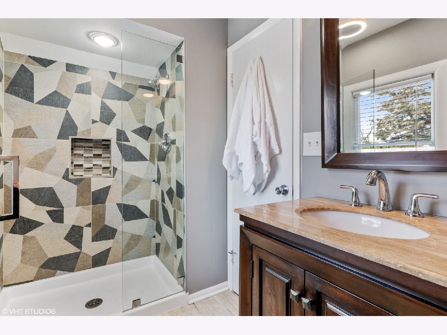
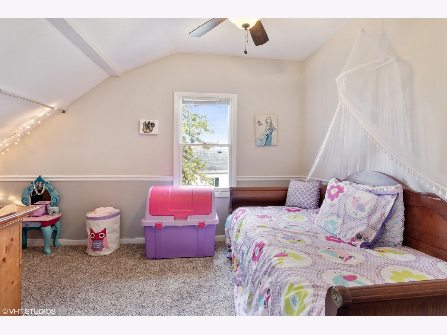
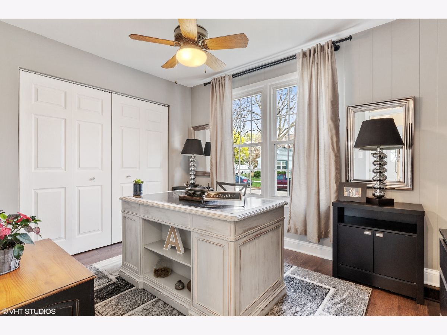
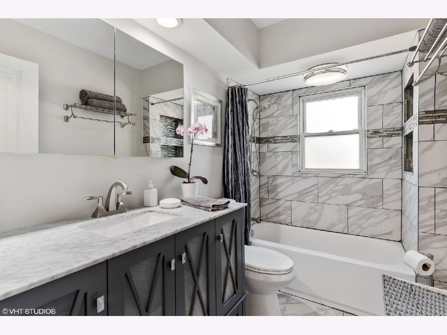
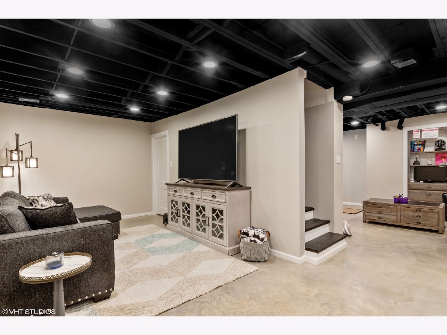
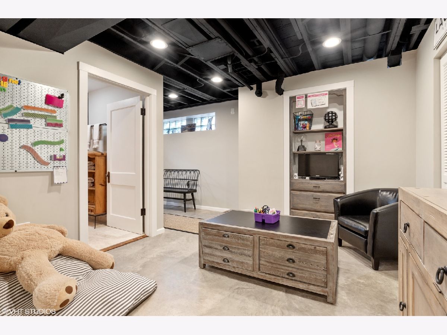
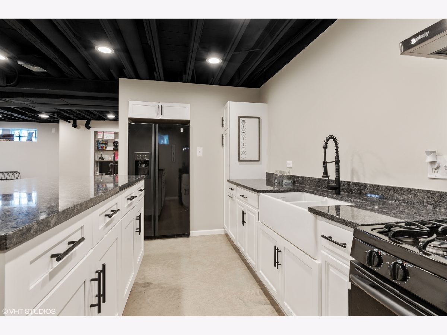
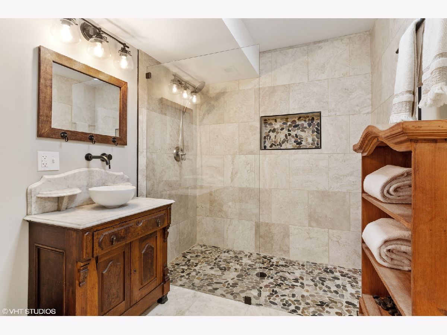
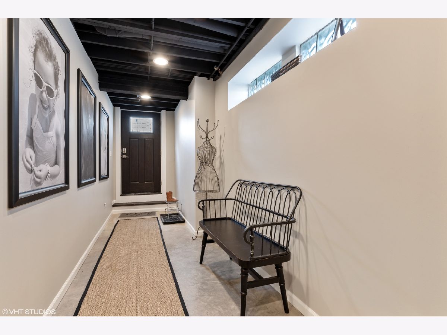
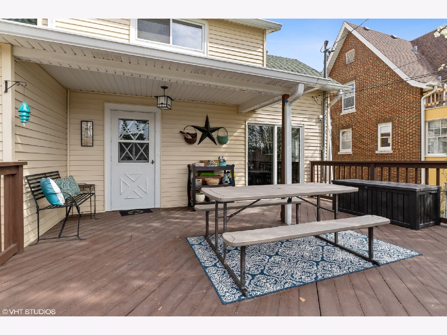
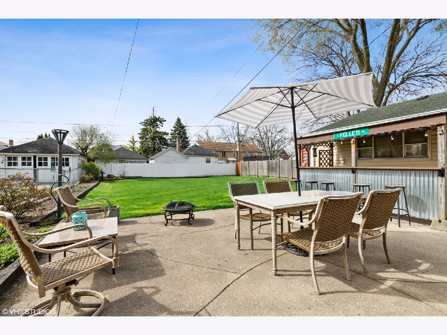
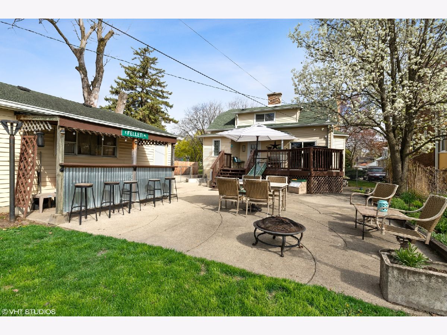
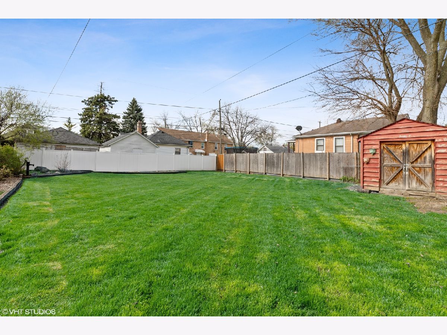
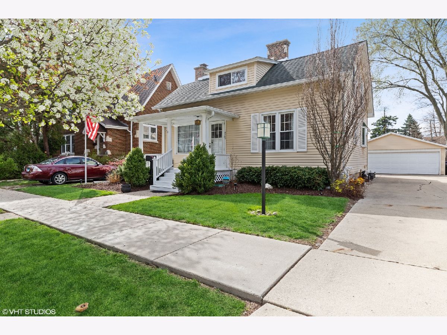
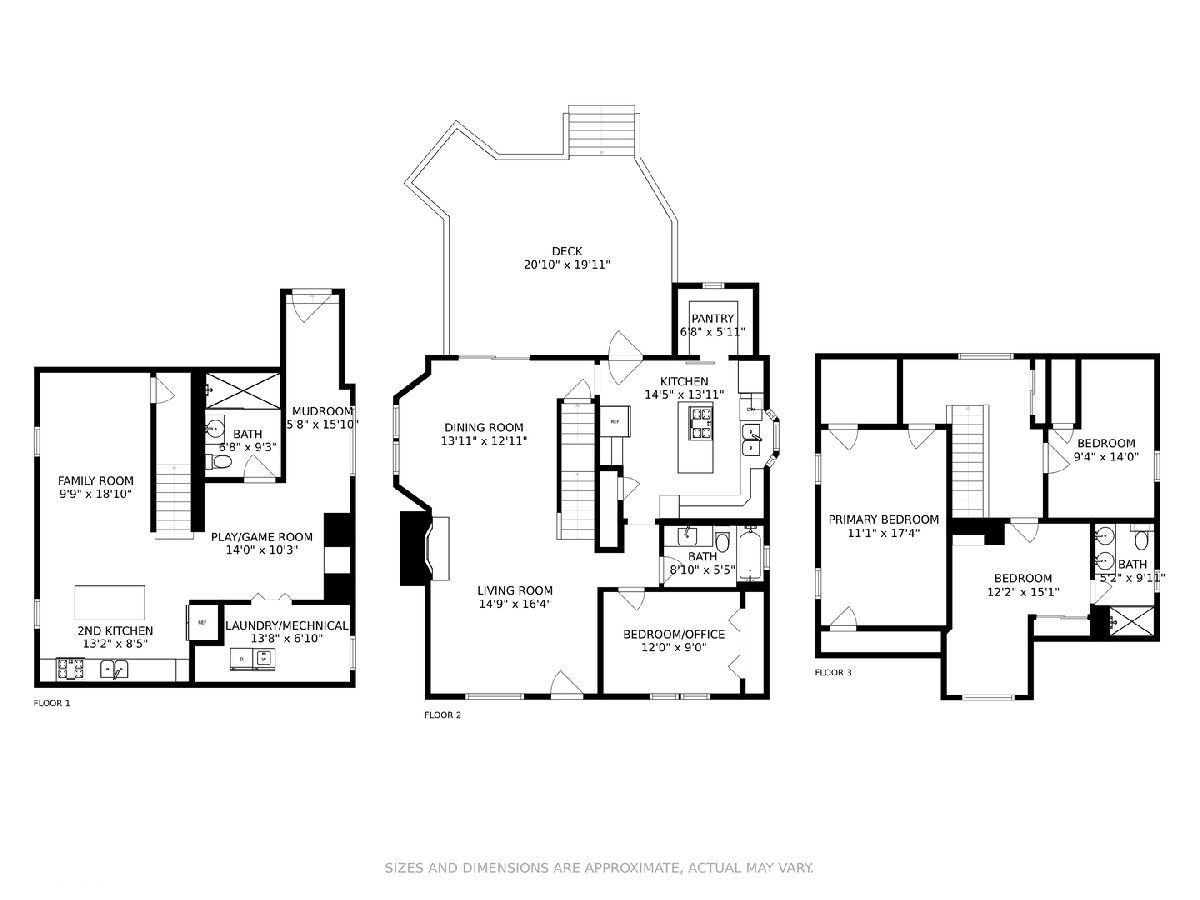
Room Specifics
Total Bedrooms: 4
Bedrooms Above Ground: 4
Bedrooms Below Ground: 0
Dimensions: —
Floor Type: Carpet
Dimensions: —
Floor Type: Carpet
Dimensions: —
Floor Type: Hardwood
Full Bathrooms: 3
Bathroom Amenities: Separate Shower,Double Sink
Bathroom in Basement: 1
Rooms: Deck,Kitchen,Pantry,Mud Room,Play Room
Basement Description: Finished,Exterior Access,Rec/Family Area,Storage Space
Other Specifics
| 2.5 | |
| Concrete Perimeter | |
| Concrete | |
| Deck, Porch, Storms/Screens | |
| Fenced Yard | |
| 60X171 | |
| — | |
| None | |
| Hardwood Floors, First Floor Bedroom, In-Law Arrangement, First Floor Full Bath, Ceilings - 9 Foot, Granite Counters | |
| Double Oven, Dishwasher, Refrigerator, Freezer, Stainless Steel Appliance(s) | |
| Not in DB | |
| — | |
| — | |
| — | |
| Gas Log, Gas Starter |
Tax History
| Year | Property Taxes |
|---|---|
| 2021 | $5,186 |
Contact Agent
Nearby Similar Homes
Nearby Sold Comparables
Contact Agent
Listing Provided By
@properties







