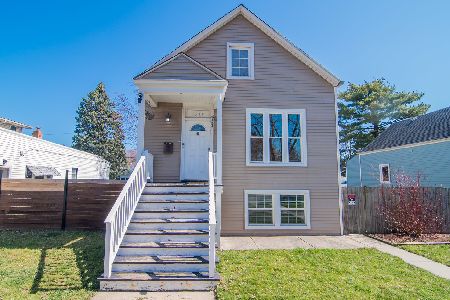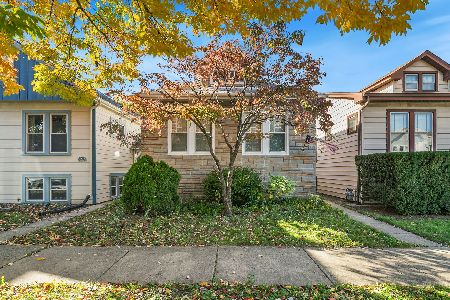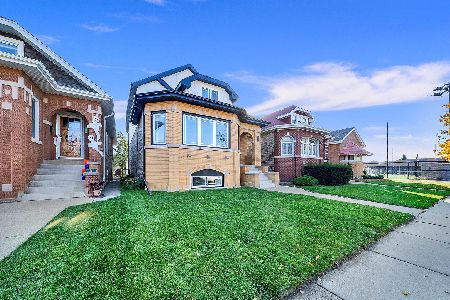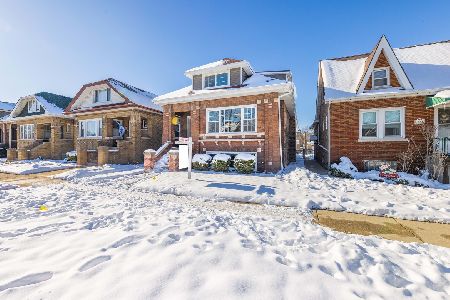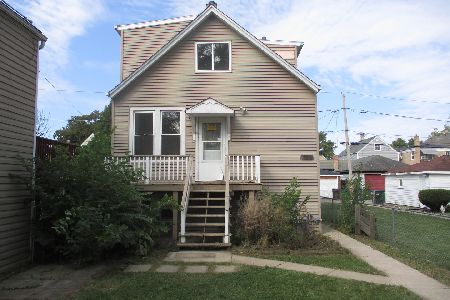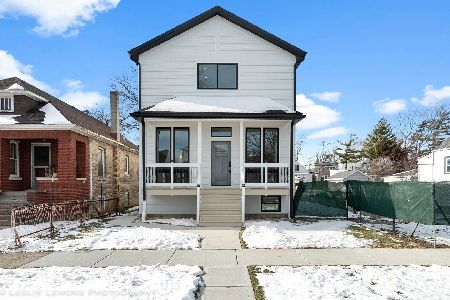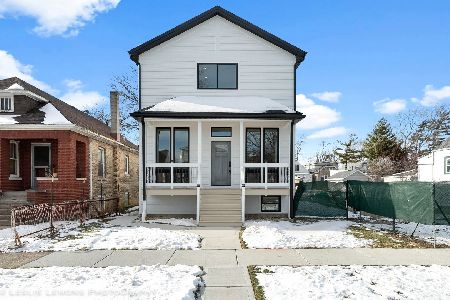1524 Clinton Avenue, Berwyn, Illinois 60402
$239,000
|
Sold
|
|
| Status: | Closed |
| Sqft: | 2,200 |
| Cost/Sqft: | $114 |
| Beds: | 3 |
| Baths: | 3 |
| Year Built: | — |
| Property Taxes: | $4,526 |
| Days On Market: | 3069 |
| Lot Size: | 0,00 |
Description
WELCOME HOME! This beautifully renovated 3 Bed, 3 Bath SFH is waiting for you to call it home. This home is perfect for the growing family with a private master suite upstairs, open concept kitchen/living room, and a large open finished basement. The backyard space also boasts great potential with a built-in grill and countertop space. This home is priced to sell for this part of Berwyn, you will want to act fast!
Property Specifics
| Single Family | |
| — | |
| — | |
| — | |
| Full | |
| — | |
| No | |
| — |
| Cook | |
| — | |
| 0 / Not Applicable | |
| None | |
| Public | |
| Other | |
| 09728618 | |
| 16191280470000 |
Property History
| DATE: | EVENT: | PRICE: | SOURCE: |
|---|---|---|---|
| 28 Feb, 2018 | Sold | $239,000 | MRED MLS |
| 25 Oct, 2017 | Under contract | $249,900 | MRED MLS |
| — | Last price change | $259,900 | MRED MLS |
| 22 Aug, 2017 | Listed for sale | $259,900 | MRED MLS |
Room Specifics
Total Bedrooms: 3
Bedrooms Above Ground: 3
Bedrooms Below Ground: 0
Dimensions: —
Floor Type: Hardwood
Dimensions: —
Floor Type: Hardwood
Full Bathrooms: 3
Bathroom Amenities: —
Bathroom in Basement: 1
Rooms: No additional rooms
Basement Description: Finished
Other Specifics
| 1 | |
| Concrete Perimeter | |
| — | |
| Patio | |
| Fenced Yard | |
| 30SF X 135SF | |
| Finished | |
| Full | |
| Skylight(s), Hardwood Floors, First Floor Bedroom | |
| Range, Microwave, Dishwasher, Refrigerator, Disposal | |
| Not in DB | |
| — | |
| — | |
| — | |
| — |
Tax History
| Year | Property Taxes |
|---|---|
| 2018 | $4,526 |
Contact Agent
Nearby Similar Homes
Nearby Sold Comparables
Contact Agent
Listing Provided By
Prello Realty, Inc.

