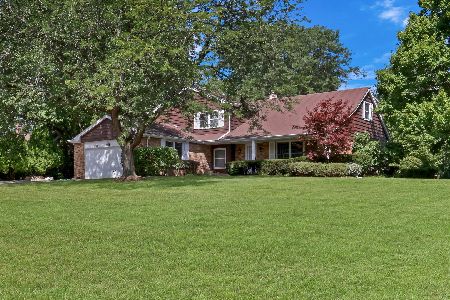1525 Juliet Lane, Libertyville, Illinois 60048
$580,000
|
Sold
|
|
| Status: | Closed |
| Sqft: | 2,729 |
| Cost/Sqft: | $216 |
| Beds: | 5 |
| Baths: | 5 |
| Year Built: | 1988 |
| Property Taxes: | $14,175 |
| Days On Market: | 539 |
| Lot Size: | 0,28 |
Description
Spacious Two-Story Home in Libertyville! Open floorplan includes a main floor bedroom with full bath to accommodate an in-law or a great work from home space. The kitchen includes a center island, 42" cabinets, stainless-steel appliances and table area, that opens to the family room with a skylight and stone fireplace. Cross into the screened-in porch with vaulted ceilings, then step out onto the secluded backyard patio with seat wall, built-in firepit and plenty of room for large gatherings. The combined living room and dining room is perfect for entertaining family and friends. The first-floor bedroom and bath is a great in-law suite or office setup. The second floor has a spacious master bedroom with bathroom suite and walk-in closet for the largest wardrobe. Three secondary bedrooms, one with huge walk-in closet, are perfect for kids, guests or home office space. The basement includes recreation room with bar and bedroom with private bath. Highly-rated Libertyville schools! This home is an easy drive to the downtown Libertyville shopping and restaurant/pub scene, two Metra stations, tollway and parks.
Property Specifics
| Single Family | |
| — | |
| — | |
| 1988 | |
| — | |
| — | |
| No | |
| 0.28 |
| Lake | |
| Interlaken Meadows | |
| — / Not Applicable | |
| — | |
| — | |
| — | |
| 12088069 | |
| 11074010160000 |
Nearby Schools
| NAME: | DISTRICT: | DISTANCE: | |
|---|---|---|---|
|
Grade School
Butterfield School |
70 | — | |
|
Middle School
Highland Middle School |
70 | Not in DB | |
|
High School
Libertyville High School |
128 | Not in DB | |
Property History
| DATE: | EVENT: | PRICE: | SOURCE: |
|---|---|---|---|
| 1 Jan, 2021 | Under contract | $0 | MRED MLS |
| 12 Nov, 2020 | Listed for sale | $0 | MRED MLS |
| 2 Aug, 2024 | Sold | $580,000 | MRED MLS |
| 24 Jun, 2024 | Under contract | $589,900 | MRED MLS |
| 20 Jun, 2024 | Listed for sale | $589,900 | MRED MLS |













































Room Specifics
Total Bedrooms: 5
Bedrooms Above Ground: 5
Bedrooms Below Ground: 0
Dimensions: —
Floor Type: —
Dimensions: —
Floor Type: —
Dimensions: —
Floor Type: —
Dimensions: —
Floor Type: —
Full Bathrooms: 5
Bathroom Amenities: Separate Shower,Double Sink,Soaking Tub
Bathroom in Basement: 1
Rooms: —
Basement Description: Partially Finished,Crawl,Egress Window
Other Specifics
| 2 | |
| — | |
| Brick,Concrete | |
| — | |
| — | |
| 65X153X114X132 | |
| Unfinished | |
| — | |
| — | |
| — | |
| Not in DB | |
| — | |
| — | |
| — | |
| — |
Tax History
| Year | Property Taxes |
|---|---|
| 2024 | $14,175 |
Contact Agent
Nearby Similar Homes
Nearby Sold Comparables
Contact Agent
Listing Provided By
@properties Christie's International Real Estate






