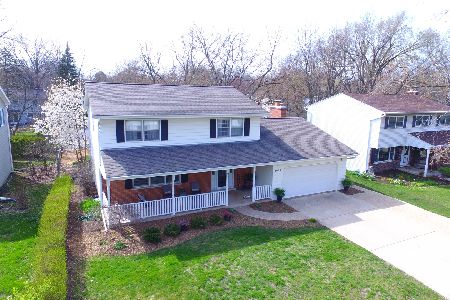1533 Swallow Street, Naperville, Illinois 60565
$497,000
|
Sold
|
|
| Status: | Closed |
| Sqft: | 2,514 |
| Cost/Sqft: | $185 |
| Beds: | 4 |
| Baths: | 3 |
| Year Built: | 1968 |
| Property Taxes: | $8,396 |
| Days On Market: | 1387 |
| Lot Size: | 0,23 |
Description
A perfect opportunity to get in on everything Maplebrook II has to offer! With a welcoming large covered front porch, this home features white trim throughout and hardwood flooring graces much of the first and second floors. Upstairs, there are four generously-sized bedrooms; the master has a private bath. Downstairs, the spacious kitchen has plenty of table space and is open to the family room. The family room boasts a fireplace and exit to the deck and paver patio in the fenced back yard. The living and dining rooms round out the first floor. Downstairs, the basement is finished for additional living space; the basement also includes plenty of space for storage. Located on a quiet, tree-lined street in desirable Maplebrook II, this home is in highly-rated school District 203; Walking distance to Maplebrook Elementary and Lincoln Junior High schools. Older students move on to Naperville Central High School. Also close to parks, the private swim & racquet club, and a short drive to downtown Naperville. A move-in ready gem; make it yours today!
Property Specifics
| Single Family | |
| — | |
| — | |
| 1968 | |
| — | |
| — | |
| No | |
| 0.23 |
| Du Page | |
| Maplebrook Ii | |
| 0 / Not Applicable | |
| — | |
| — | |
| — | |
| 11389490 | |
| 0830414022 |
Nearby Schools
| NAME: | DISTRICT: | DISTANCE: | |
|---|---|---|---|
|
Grade School
Maplebrook Elementary School |
203 | — | |
|
Middle School
Lincoln Junior High School |
203 | Not in DB | |
|
High School
Naperville Central High School |
203 | Not in DB | |
Property History
| DATE: | EVENT: | PRICE: | SOURCE: |
|---|---|---|---|
| 13 Jun, 2022 | Sold | $497,000 | MRED MLS |
| 16 May, 2022 | Under contract | $465,000 | MRED MLS |
| 12 May, 2022 | Listed for sale | $465,000 | MRED MLS |
| 10 Jul, 2025 | Sold | $650,000 | MRED MLS |
| 20 Apr, 2025 | Under contract | $639,900 | MRED MLS |
| 17 Apr, 2025 | Listed for sale | $639,900 | MRED MLS |
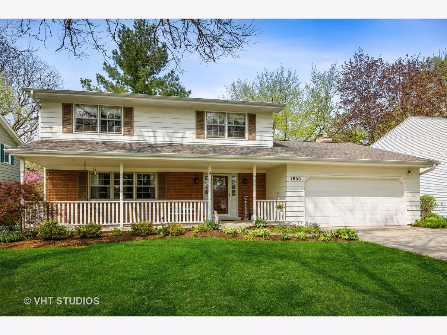
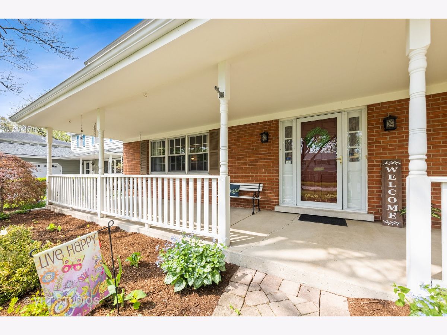
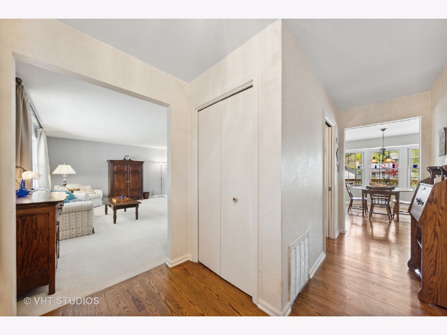
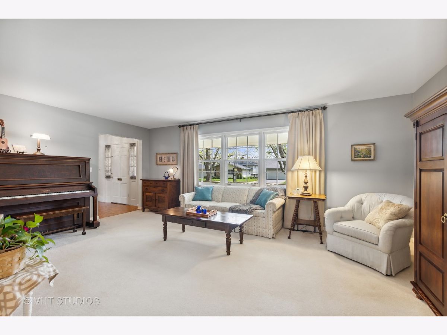
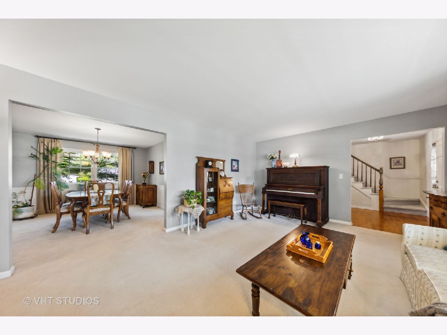
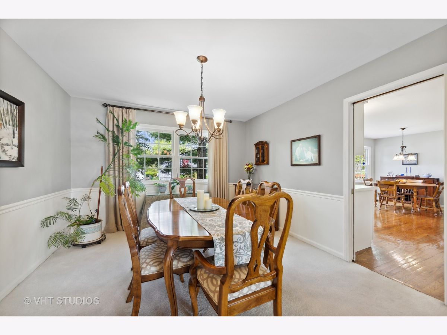
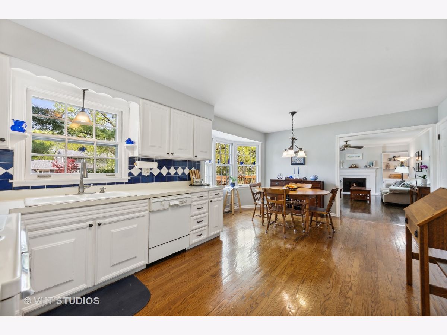
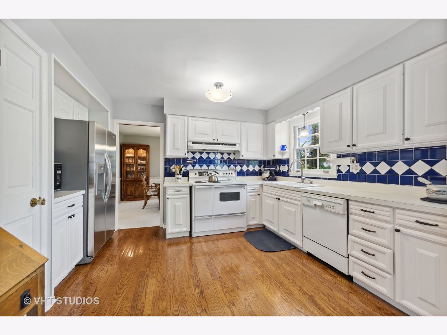
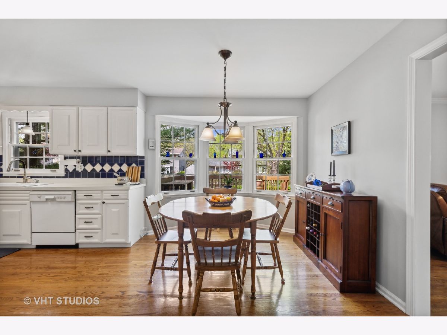
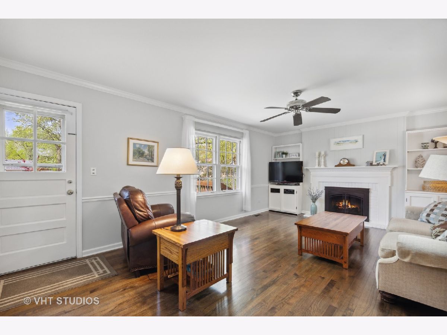
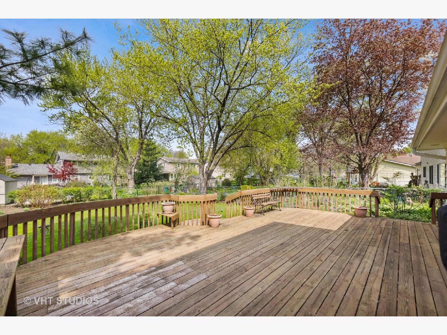
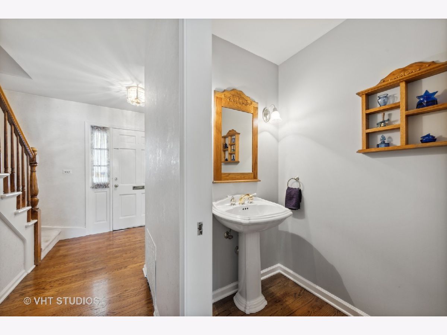
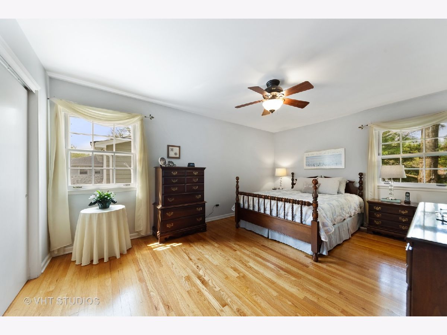
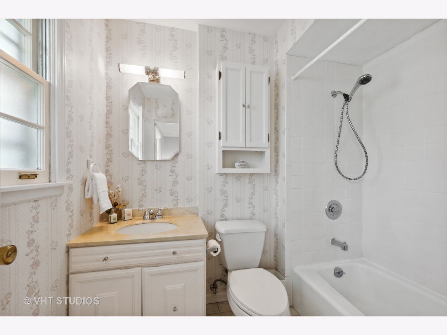
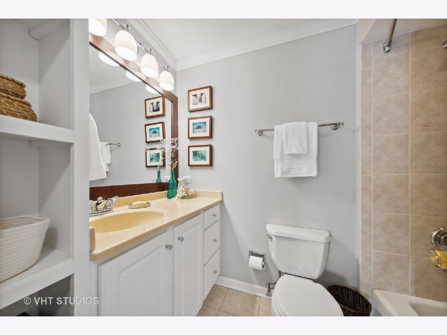
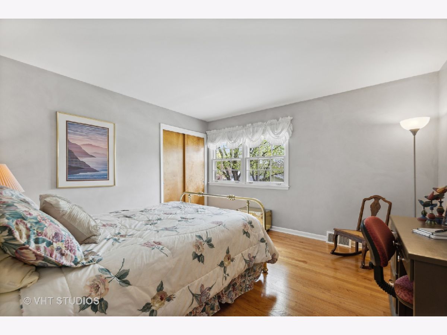
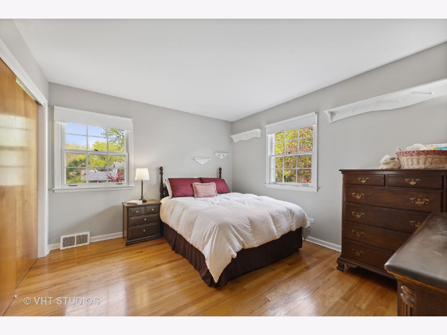
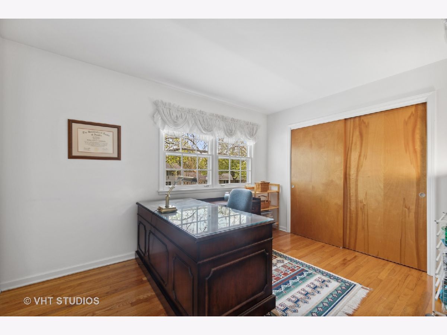
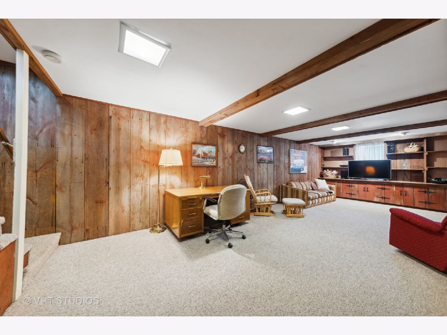
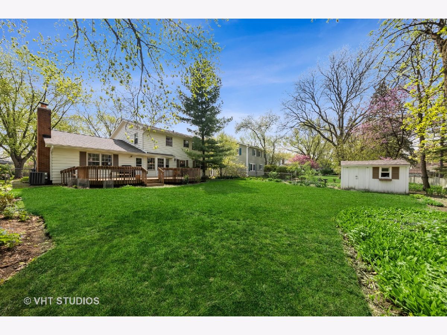

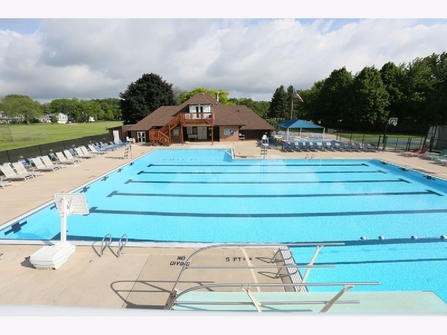
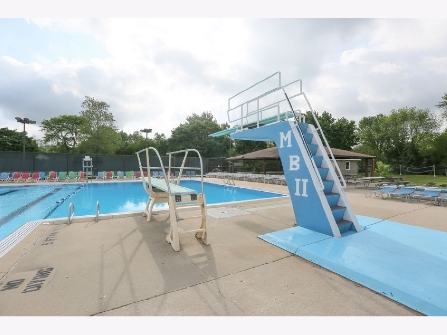
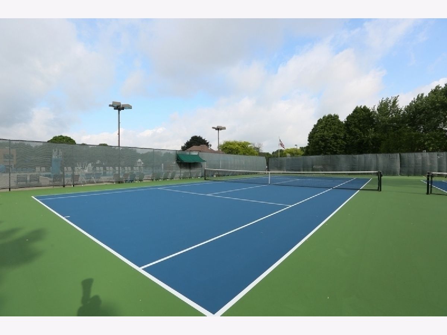
Room Specifics
Total Bedrooms: 4
Bedrooms Above Ground: 4
Bedrooms Below Ground: 0
Dimensions: —
Floor Type: —
Dimensions: —
Floor Type: —
Dimensions: —
Floor Type: —
Full Bathrooms: 3
Bathroom Amenities: —
Bathroom in Basement: 0
Rooms: —
Basement Description: Finished,Crawl
Other Specifics
| 2.5 | |
| — | |
| Concrete | |
| — | |
| — | |
| 70X143 | |
| — | |
| — | |
| — | |
| — | |
| Not in DB | |
| — | |
| — | |
| — | |
| — |
Tax History
| Year | Property Taxes |
|---|---|
| 2022 | $8,396 |
| 2025 | $9,278 |
Contact Agent
Nearby Similar Homes
Nearby Sold Comparables
Contact Agent
Listing Provided By
Baird & Warner




