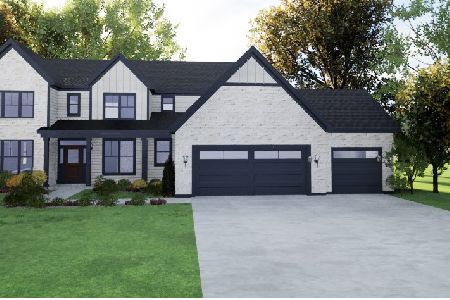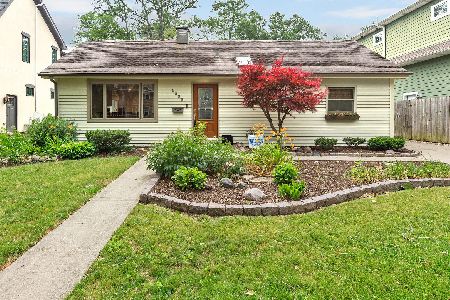1525 Thornwood Avenue, Downers Grove, Illinois 60516
$965,000
|
Sold
|
|
| Status: | Closed |
| Sqft: | 4,073 |
| Cost/Sqft: | $268 |
| Beds: | 6 |
| Baths: | 5 |
| Year Built: | 2013 |
| Property Taxes: | $14,674 |
| Days On Market: | 2743 |
| Lot Size: | 0,40 |
Description
View our virtual 3D tour! Custom Builder's PERSONAL home on a double lot (100x174), beautiful tree-lined street in Downers Grove, WALK TO TOWN/METRA TRAIN. With over 5000 sq ft of living space this 5 YEAR OLD home boasts 6 bdrm, 5 baths including a workout room in finished basement & two separate areas for office space. Entertainer's kitchen boasts subzero fridge, 48'' Thermador range, two Bosch dishwashers w/Carrera marble counters and 8'x5' Carrera island. Spa-like master bath has heated floors, Carrera walls & counters, & soaking tub. 5''oak floors throughout entire home! Gorgerous cherry built-in in dining room, custom built ins in main floor office, family room and main flr hallway. Pottery Barn & custom lighting throughout the entire home. Bluestone patio w/firepit out back is the perfect spot for enjoying Chicago summer evenings! This is a one-of a kind home and a must see!
Property Specifics
| Single Family | |
| — | |
| — | |
| 2013 | |
| Full | |
| — | |
| No | |
| 0.4 |
| Du Page | |
| — | |
| 0 / Not Applicable | |
| None | |
| Lake Michigan | |
| Public Sewer | |
| 10037314 | |
| 0918205021 |
Nearby Schools
| NAME: | DISTRICT: | DISTANCE: | |
|---|---|---|---|
|
Grade School
Hillcrest Elementary School |
58 | — | |
|
Middle School
O Neill Middle School |
58 | Not in DB | |
|
High School
South High School |
99 | Not in DB | |
Property History
| DATE: | EVENT: | PRICE: | SOURCE: |
|---|---|---|---|
| 30 Nov, 2018 | Sold | $965,000 | MRED MLS |
| 25 Sep, 2018 | Under contract | $1,090,000 | MRED MLS |
| 1 Aug, 2018 | Listed for sale | $1,090,000 | MRED MLS |
Room Specifics
Total Bedrooms: 6
Bedrooms Above Ground: 6
Bedrooms Below Ground: 0
Dimensions: —
Floor Type: Hardwood
Dimensions: —
Floor Type: Hardwood
Dimensions: —
Floor Type: Hardwood
Dimensions: —
Floor Type: —
Dimensions: —
Floor Type: —
Full Bathrooms: 5
Bathroom Amenities: Separate Shower,Steam Shower,Double Sink,Soaking Tub
Bathroom in Basement: 1
Rooms: Bedroom 5,Bedroom 6,Office,Recreation Room,Exercise Room,Mud Room,Pantry,Enclosed Porch
Basement Description: Finished
Other Specifics
| 2 | |
| — | |
| Concrete | |
| Patio, Porch, Porch Screened | |
| Fenced Yard,Landscaped | |
| 100X174 | |
| Pull Down Stair | |
| Full | |
| Hardwood Floors, Heated Floors, First Floor Bedroom, Second Floor Laundry | |
| Range, Dishwasher, High End Refrigerator, Washer, Dryer, Stainless Steel Appliance(s) | |
| Not in DB | |
| — | |
| — | |
| — | |
| Gas Log, Gas Starter |
Tax History
| Year | Property Taxes |
|---|---|
| 2018 | $14,674 |
Contact Agent
Nearby Similar Homes
Nearby Sold Comparables
Contact Agent
Listing Provided By
Dream Town Realty Inc.







