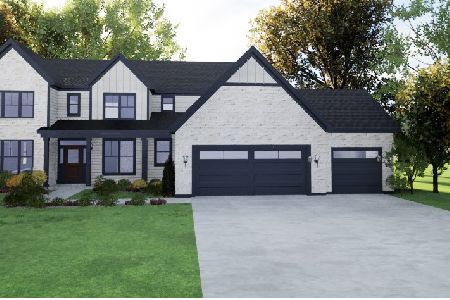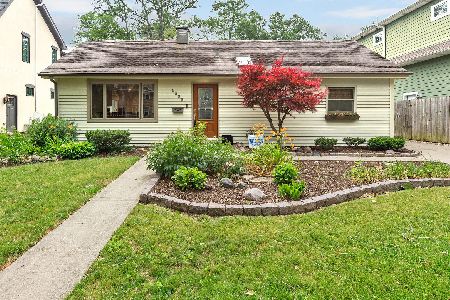1537 Thornwood Drive, Downers Grove, Illinois 60516
$678,000
|
Sold
|
|
| Status: | Closed |
| Sqft: | 3,000 |
| Cost/Sqft: | $233 |
| Beds: | 4 |
| Baths: | 3 |
| Year Built: | 2006 |
| Property Taxes: | $9,763 |
| Days On Market: | 2467 |
| Lot Size: | 0,19 |
Description
View our 3D virtual tour! This gorgeous home boasts over 3000 sq feet of open floor plan that is an entertainer's dream. Hardwood floors throughout the 1st floor & master bedroom. The gourmet kitchen has upgraded stainless steel appliances, granite counters w/large island & eating area that opens up to great room w/vaulted ceilings. Basement has walk in wine cellar! Beautifully landscaped side yard with concrete patio! No detail was overlooked in this home! Walk to town, Hillcrest Elementary & numerous parks.
Property Specifics
| Single Family | |
| — | |
| — | |
| 2006 | |
| Full | |
| — | |
| No | |
| 0.19 |
| Du Page | |
| — | |
| 0 / Not Applicable | |
| None | |
| Lake Michigan,Public | |
| Public Sewer | |
| 10367538 | |
| 0918205001 |
Nearby Schools
| NAME: | DISTRICT: | DISTANCE: | |
|---|---|---|---|
|
Grade School
Hillcrest Elementary School |
58 | — | |
|
Middle School
O Neill Middle School |
58 | Not in DB | |
|
High School
South High School |
99 | Not in DB | |
Property History
| DATE: | EVENT: | PRICE: | SOURCE: |
|---|---|---|---|
| 15 Oct, 2007 | Sold | $685,000 | MRED MLS |
| 24 Sep, 2007 | Under contract | $698,900 | MRED MLS |
| — | Last price change | $749,900 | MRED MLS |
| 12 Mar, 2007 | Listed for sale | $800,000 | MRED MLS |
| 30 Jul, 2019 | Sold | $678,000 | MRED MLS |
| 12 Jun, 2019 | Under contract | $699,000 | MRED MLS |
| — | Last price change | $725,000 | MRED MLS |
| 4 May, 2019 | Listed for sale | $725,000 | MRED MLS |
Room Specifics
Total Bedrooms: 4
Bedrooms Above Ground: 4
Bedrooms Below Ground: 0
Dimensions: —
Floor Type: Carpet
Dimensions: —
Floor Type: Carpet
Dimensions: —
Floor Type: Carpet
Full Bathrooms: 3
Bathroom Amenities: Whirlpool,Separate Shower,Double Sink
Bathroom in Basement: 0
Rooms: Office,Breakfast Room
Basement Description: Unfinished
Other Specifics
| 2 | |
| Concrete Perimeter | |
| Concrete | |
| Brick Paver Patio | |
| Corner Lot | |
| 54.1X168.92X51.87X157.5 | |
| — | |
| Full | |
| Vaulted/Cathedral Ceilings, Hardwood Floors, First Floor Bedroom, First Floor Laundry | |
| Range, Microwave, Dishwasher, Refrigerator, Disposal | |
| Not in DB | |
| Sidewalks | |
| — | |
| — | |
| Gas Log, Gas Starter |
Tax History
| Year | Property Taxes |
|---|---|
| 2007 | $6,373 |
| 2019 | $9,763 |
Contact Agent
Nearby Similar Homes
Nearby Sold Comparables
Contact Agent
Listing Provided By
Dream Town Realty Inc.







