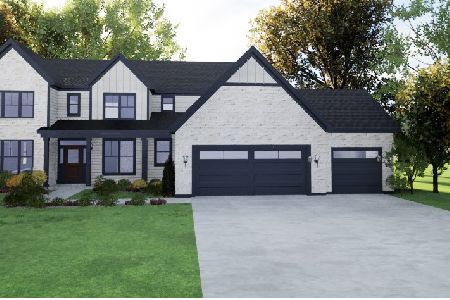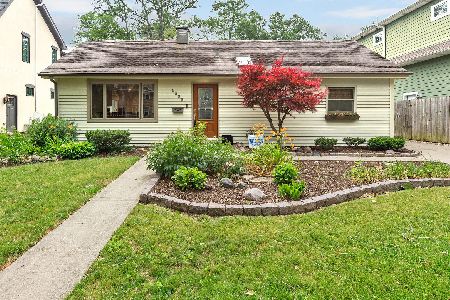1533 Thornwood Drive, Downers Grove, Illinois 60516
$290,000
|
Sold
|
|
| Status: | Closed |
| Sqft: | 1,740 |
| Cost/Sqft: | $183 |
| Beds: | 3 |
| Baths: | 2 |
| Year Built: | 1948 |
| Property Taxes: | $4,682 |
| Days On Market: | 5682 |
| Lot Size: | 0,21 |
Description
Beautifully renovated home in a fantastic, quiet location. Home features include: new hand sculpted Hickory hardwood floors, tile bathroom with bronze finishes, bright spacious utility room, crown molding, vaulted ceilings, skylights, gas fireplace, stainless steel refrigerator and dishwasher. Scenic wooded lot with professional landscaping. Walking distance to Maple Grove Forest Preserve and Downtown DG.
Property Specifics
| Single Family | |
| — | |
| Ranch | |
| 1948 | |
| None | |
| — | |
| No | |
| 0.21 |
| Du Page | |
| — | |
| 0 / Not Applicable | |
| None | |
| Lake Michigan | |
| Public Sewer | |
| 07582029 | |
| 0918205002 |
Nearby Schools
| NAME: | DISTRICT: | DISTANCE: | |
|---|---|---|---|
|
Grade School
Hillcrest Elementary School |
58 | — | |
|
Middle School
O Neill Middle School |
58 | Not in DB | |
|
High School
South High School |
99 | Not in DB | |
Property History
| DATE: | EVENT: | PRICE: | SOURCE: |
|---|---|---|---|
| 24 Jul, 2009 | Sold | $268,000 | MRED MLS |
| 4 Jun, 2009 | Under contract | $285,900 | MRED MLS |
| 21 May, 2009 | Listed for sale | $285,900 | MRED MLS |
| 10 Sep, 2010 | Sold | $290,000 | MRED MLS |
| 16 Aug, 2010 | Under contract | $319,000 | MRED MLS |
| 15 Jul, 2010 | Listed for sale | $319,000 | MRED MLS |
| 3 Mar, 2015 | Sold | $380,000 | MRED MLS |
| 13 Jan, 2015 | Under contract | $395,000 | MRED MLS |
| — | Last price change | $399,000 | MRED MLS |
| 8 Sep, 2014 | Listed for sale | $425,000 | MRED MLS |
| 31 Jul, 2023 | Sold | $463,000 | MRED MLS |
| 29 Jun, 2023 | Under contract | $450,000 | MRED MLS |
| 20 Jun, 2023 | Listed for sale | $450,000 | MRED MLS |
Room Specifics
Total Bedrooms: 3
Bedrooms Above Ground: 3
Bedrooms Below Ground: 0
Dimensions: —
Floor Type: Hardwood
Dimensions: —
Floor Type: Hardwood
Full Bathrooms: 2
Bathroom Amenities: —
Bathroom in Basement: 0
Rooms: Utility Room-1st Floor
Basement Description: Crawl,Slab
Other Specifics
| 1 | |
| Block,Concrete Perimeter | |
| Asphalt,Brick | |
| Patio | |
| Landscaped,Wooded | |
| 51 X 170 X 54 X 174 | |
| — | |
| Full | |
| Vaulted/Cathedral Ceilings, Skylight(s) | |
| Range, Microwave, Dishwasher, Refrigerator, Washer, Dryer | |
| Not in DB | |
| Pool | |
| — | |
| — | |
| Gas Log, Gas Starter |
Tax History
| Year | Property Taxes |
|---|---|
| 2009 | $4,519 |
| 2010 | $4,682 |
| 2015 | $4,984 |
| 2023 | $6,592 |
Contact Agent
Nearby Similar Homes
Nearby Sold Comparables
Contact Agent
Listing Provided By
MLS Connect Inc







