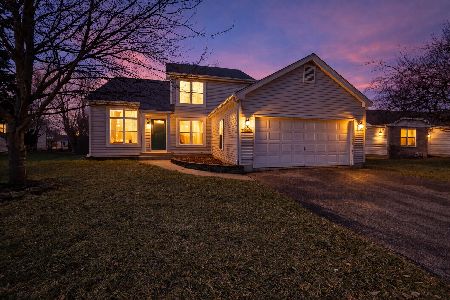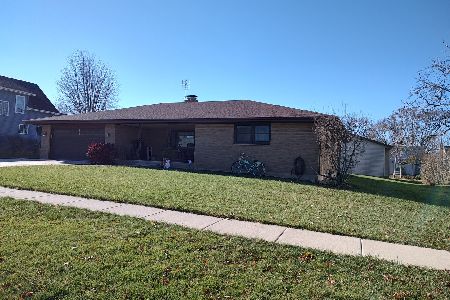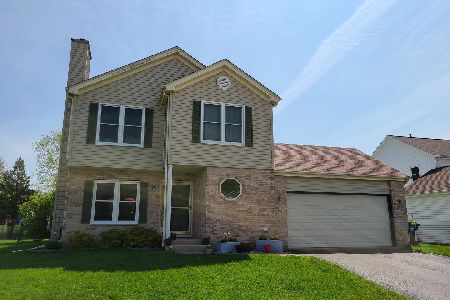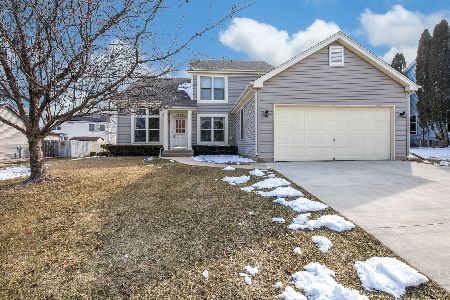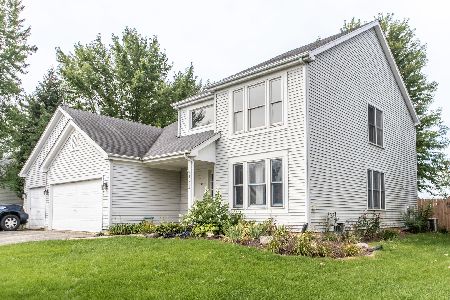1525 Wildrose Drive, Belvidere, Illinois 61008
$200,000
|
Sold
|
|
| Status: | Closed |
| Sqft: | 2,247 |
| Cost/Sqft: | $89 |
| Beds: | 3 |
| Baths: | 3 |
| Year Built: | 1995 |
| Property Taxes: | $4,141 |
| Days On Market: | 1984 |
| Lot Size: | 0,20 |
Description
A must see! This 2 story has real flair! Great room features 18' ceiling height, wall of windows & open balcony to the loft. Niches & plant shelves are accents throughout. Light & bright w/lots of windows. White kitchen cabinets w/quartz counters, tile backsplash & pantry. Hardwood flooring extends into the breakfast area. Sliders lead to the shaded patio w/retractable awnings and fenced yard. Family rm w/WB fireplace and new carpet. Master Bdrm with vaulted ceiling features en suite w/whirlpool tub, sep shower, double sinks plus walk-in closet. Large 1st floor laundry. Finished lower level too. 3 car garage. Great location with-in walking distance to schools and close to I-90.
Property Specifics
| Single Family | |
| — | |
| — | |
| 1995 | |
| Partial | |
| — | |
| No | |
| 0.2 |
| Boone | |
| — | |
| — / Not Applicable | |
| None | |
| Public | |
| Public Sewer | |
| 10851228 | |
| 0536478013 |
Property History
| DATE: | EVENT: | PRICE: | SOURCE: |
|---|---|---|---|
| 22 Oct, 2020 | Sold | $200,000 | MRED MLS |
| 9 Sep, 2020 | Under contract | $199,900 | MRED MLS |
| 9 Sep, 2020 | Listed for sale | $199,900 | MRED MLS |































Room Specifics
Total Bedrooms: 3
Bedrooms Above Ground: 3
Bedrooms Below Ground: 0
Dimensions: —
Floor Type: —
Dimensions: —
Floor Type: —
Full Bathrooms: 3
Bathroom Amenities: —
Bathroom in Basement: 0
Rooms: Office,Loft,Bonus Room
Basement Description: Finished
Other Specifics
| 2 | |
| — | |
| — | |
| — | |
| — | |
| 76X111 | |
| — | |
| Full | |
| — | |
| — | |
| Not in DB | |
| — | |
| — | |
| — | |
| — |
Tax History
| Year | Property Taxes |
|---|---|
| 2020 | $4,141 |
Contact Agent
Nearby Similar Homes
Nearby Sold Comparables
Contact Agent
Listing Provided By
Dickerson & Nieman Realtors

