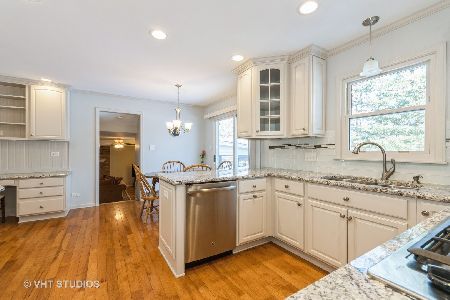1526 Allen Lane, St Charles, Illinois 60174
$396,000
|
Sold
|
|
| Status: | Closed |
| Sqft: | 3,000 |
| Cost/Sqft: | $138 |
| Beds: | 4 |
| Baths: | 4 |
| Year Built: | 1968 |
| Property Taxes: | $8,896 |
| Days On Market: | 1969 |
| Lot Size: | 0,00 |
Description
Conveniently located in Surrey Hill quiet non-through street yet close to all what downtown St. Charles has to offer, this spacious cape cod features a large treed lot with plenty of room to play, garden, or a pool. 4 bedrooms, 3.5 baths, living and dining rooms, remodeled kitchen with stainless steel appliances and granite counter tops, first floor laundry closet. The family room with bay window and wet bar features a cozy masonry fireplace with gas logs and French doors to adjoining library with closet, ideal for those needing a first floor bedroom. Gleaming hardwood floors on first and second levels except bathrooms. Neutral decor. The full finished basement offers an open floor plan with recreation and play rooms, a pretty bath with shower, a 14'x16' hobby/storage room and several closets. Relax in the 17'X14' screened porch. Upgrades include first level brick exterior. Just move in! Owner is a licensed real estate broker
Property Specifics
| Single Family | |
| — | |
| Cape Cod | |
| 1968 | |
| Full | |
| THE CAPE CHARLES | |
| No | |
| — |
| Kane | |
| Surrey Hill | |
| — / Not Applicable | |
| None | |
| Public | |
| Public Sewer | |
| 10840501 | |
| 0926102005 |
Property History
| DATE: | EVENT: | PRICE: | SOURCE: |
|---|---|---|---|
| 20 Nov, 2020 | Sold | $396,000 | MRED MLS |
| 22 Sep, 2020 | Under contract | $415,000 | MRED MLS |
| 4 Sep, 2020 | Listed for sale | $415,000 | MRED MLS |
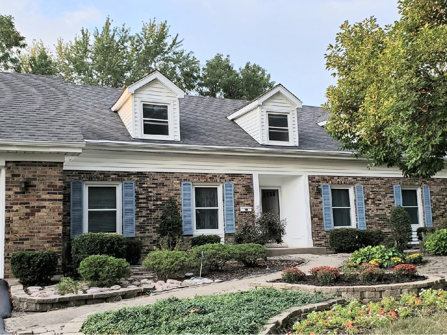
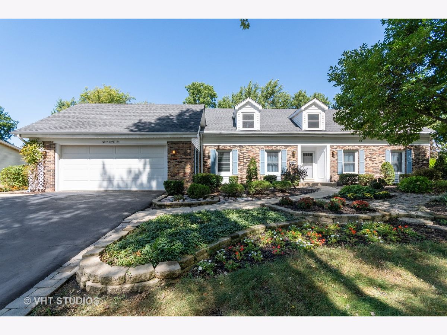
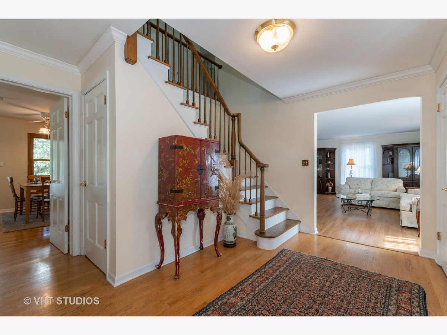
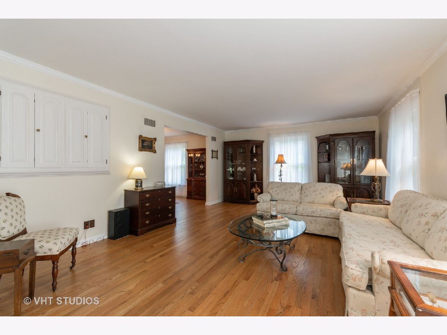
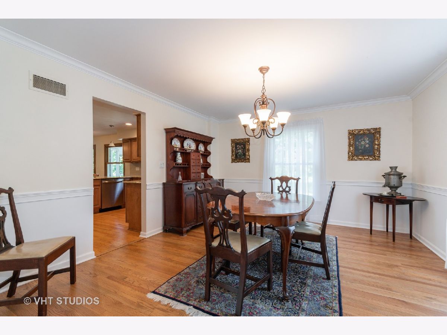
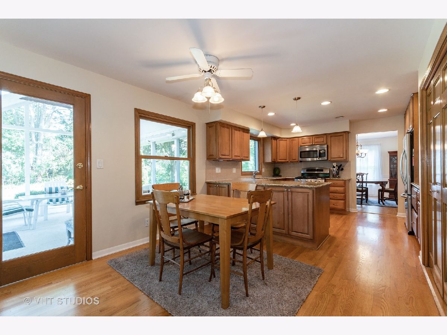
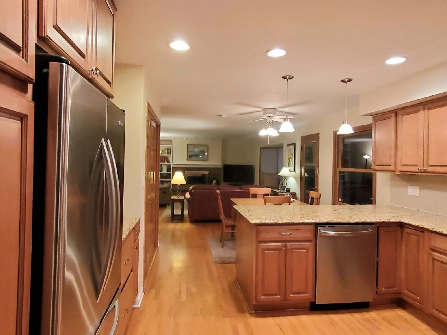
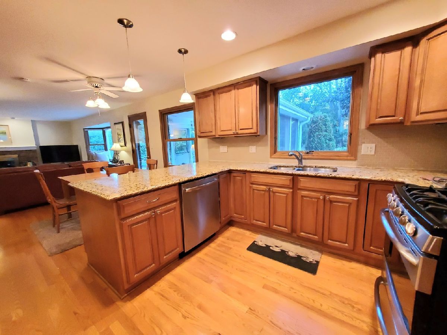
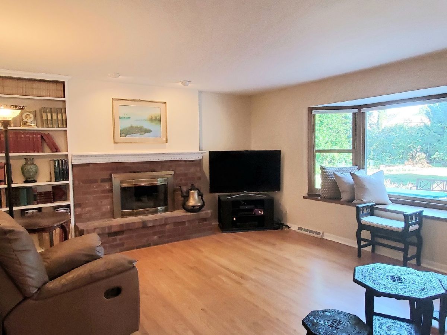
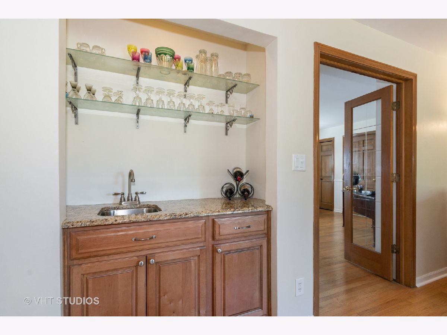
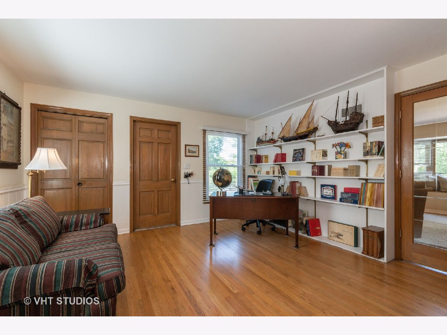
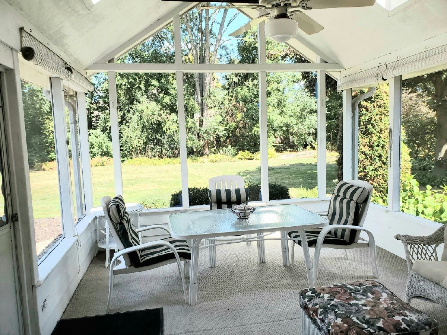
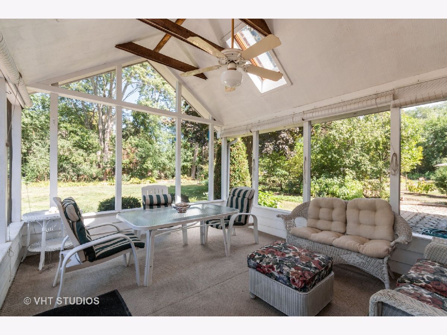
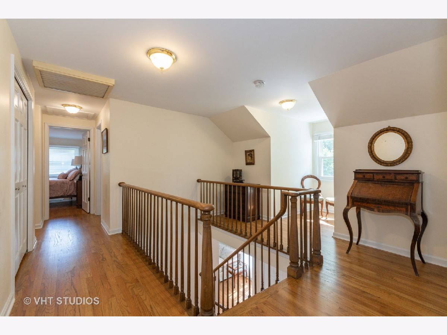
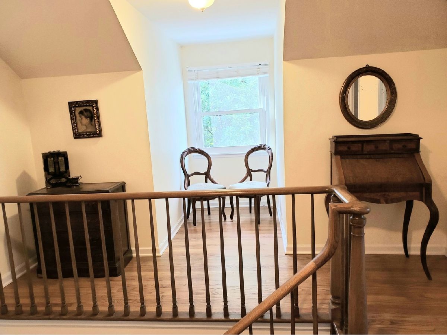
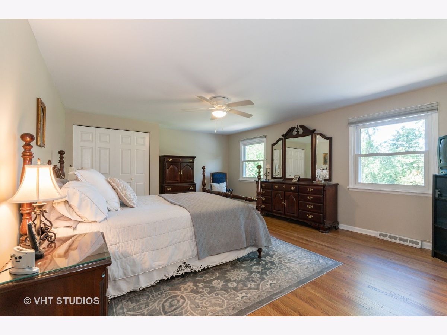
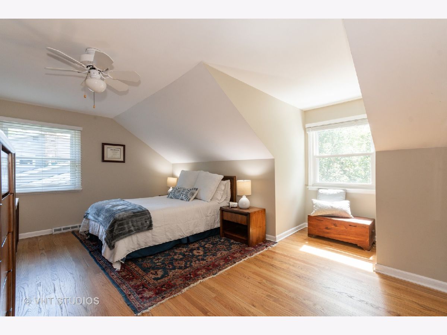
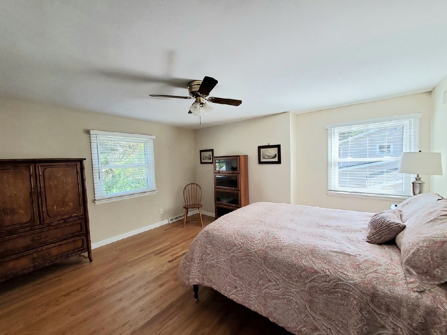
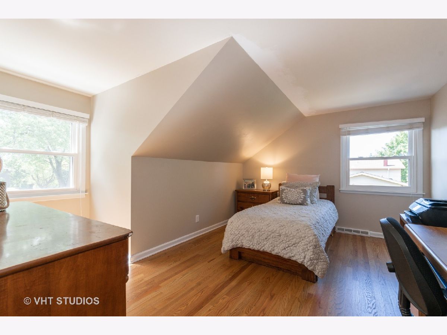
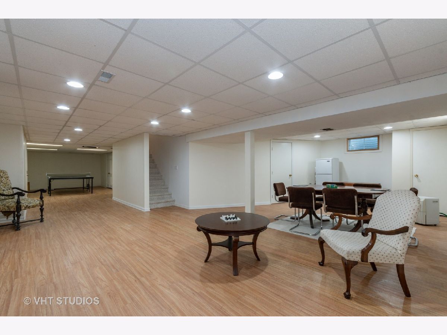
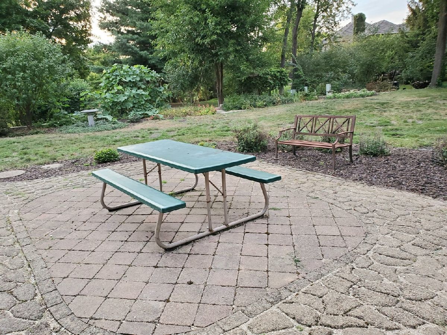
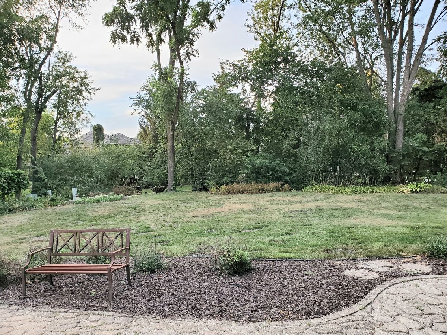
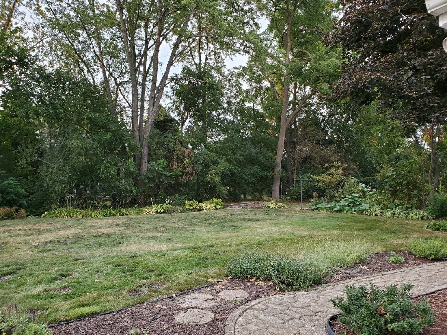
Room Specifics
Total Bedrooms: 4
Bedrooms Above Ground: 4
Bedrooms Below Ground: 0
Dimensions: —
Floor Type: Hardwood
Dimensions: —
Floor Type: Hardwood
Dimensions: —
Floor Type: Hardwood
Full Bathrooms: 4
Bathroom Amenities: Double Sink
Bathroom in Basement: 1
Rooms: Foyer,Library,Play Room,Recreation Room
Basement Description: Finished
Other Specifics
| 2 | |
| Concrete Perimeter | |
| Asphalt | |
| Patio, Porch Screened | |
| Mature Trees | |
| 110X164 | |
| — | |
| Full | |
| Bar-Wet, Hardwood Floors, First Floor Laundry, Walk-In Closet(s), Bookcases, Granite Counters | |
| Range, Microwave, Dishwasher, Refrigerator, Disposal, Stainless Steel Appliance(s), Water Softener Rented | |
| Not in DB | |
| Park, Curbs, Sidewalks, Street Lights, Street Paved | |
| — | |
| — | |
| Attached Fireplace Doors/Screen, Gas Log, Gas Starter, Masonry |
Tax History
| Year | Property Taxes |
|---|---|
| 2020 | $8,896 |
Contact Agent
Nearby Similar Homes
Nearby Sold Comparables
Contact Agent
Listing Provided By
Baird & Warner Fox Valley - Geneva








