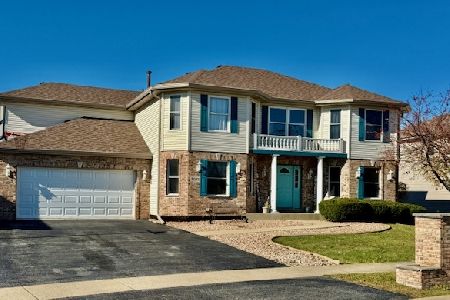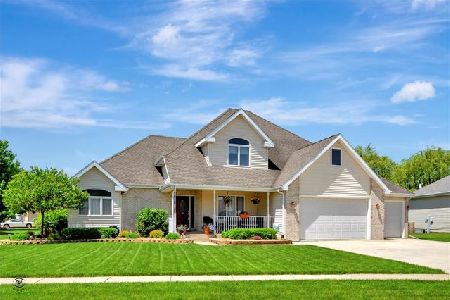1526 Carriage Lane, Bourbonnais, Illinois 60914
$185,900
|
Sold
|
|
| Status: | Closed |
| Sqft: | 1,950 |
| Cost/Sqft: | $95 |
| Beds: | 3 |
| Baths: | 3 |
| Year Built: | 1998 |
| Property Taxes: | $4,382 |
| Days On Market: | 4113 |
| Lot Size: | 0,00 |
Description
You'll feel comfortable & at home from the minute you enter the foyer of this home. Nicely decorated & immaculate. Great room has cathedral ceiling & fireplace. Lg eat in kitchen features snack bar, corian counters & all appliances. Master suite on main. Dining room has flexible uses. 12x12 sunroom is heated & currently used as office. 9x22 bonus room up, corner lot in cul de sac w/fenced yard. St George schools
Property Specifics
| Single Family | |
| — | |
| — | |
| 1998 | |
| None | |
| — | |
| No | |
| 0 |
| Kankakee | |
| — | |
| 0 / Not Applicable | |
| None | |
| Public | |
| Public Sewer | |
| 08757071 | |
| 17091540201900 |
Property History
| DATE: | EVENT: | PRICE: | SOURCE: |
|---|---|---|---|
| 21 Oct, 2015 | Sold | $185,900 | MRED MLS |
| 18 Sep, 2015 | Under contract | $185,900 | MRED MLS |
| — | Last price change | $189,900 | MRED MLS |
| 20 Oct, 2014 | Listed for sale | $199,900 | MRED MLS |
Room Specifics
Total Bedrooms: 3
Bedrooms Above Ground: 3
Bedrooms Below Ground: 0
Dimensions: —
Floor Type: Carpet
Dimensions: —
Floor Type: Carpet
Full Bathrooms: 3
Bathroom Amenities: —
Bathroom in Basement: 0
Rooms: Bonus Room,Heated Sun Room
Basement Description: Crawl
Other Specifics
| 2 | |
| — | |
| — | |
| — | |
| — | |
| 100X20.05X155X72X191.84 | |
| — | |
| Full | |
| — | |
| — | |
| Not in DB | |
| — | |
| — | |
| — | |
| — |
Tax History
| Year | Property Taxes |
|---|---|
| 2015 | $4,382 |
Contact Agent
Nearby Similar Homes
Nearby Sold Comparables
Contact Agent
Listing Provided By
Speckman Realty Real Living










