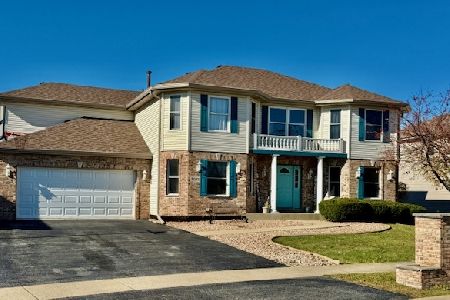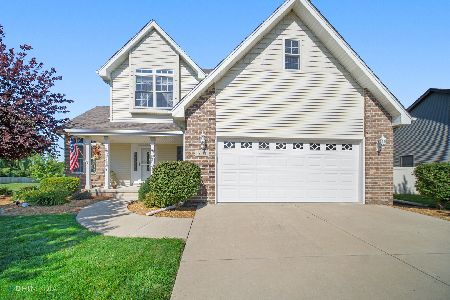1587 Carriage Lane, Bourbonnais, Illinois 60914
$305,000
|
Sold
|
|
| Status: | Closed |
| Sqft: | 2,457 |
| Cost/Sqft: | $130 |
| Beds: | 5 |
| Baths: | 4 |
| Year Built: | 2001 |
| Property Taxes: | $6,736 |
| Days On Market: | 2065 |
| Lot Size: | 0,00 |
Description
Look no further! This quality custom one owner home will check all the boxes-Entertaining space at it's finest-Massive open kitchen and great room-Kitchen features 8ft breakfast island, tons of cabinetry & counterspace, stainless appliances, granite countertops and slider to paver patio-Large 1st floor master suite includes hardwood flooring, tray ceiling, large walk-in closet and thoughtfully remodeled in 2016 with a spa-like master bath with double vanity, vaulted ceiling, tiled walk-in shower and claw-foot tub-1st Floor Laundry-3 car garage-Whole house generator-Great room with cathedral ceiling and cozy fireplace-5th bedroom with hardwood flooring could be used as a bonus room-Beautifully finished full basement with 9ft ceiling includes bathroom, new modern wood-like tiled flooring, 37x16 family room plus 29x13 recreation room-Formal dining room-3 skylights-Privacy fenced yard on a corner lot with covered front porch-Large floored attic-Only 50 minutes from Chicago-Easy access to I-57-If you are considering building, take a look here first-You won't be disappointed!
Property Specifics
| Single Family | |
| — | |
| — | |
| 2001 | |
| Full | |
| — | |
| No | |
| — |
| Kankakee | |
| — | |
| — / Not Applicable | |
| None | |
| Public | |
| Public Sewer | |
| 10730571 | |
| 17091540202000 |
Property History
| DATE: | EVENT: | PRICE: | SOURCE: |
|---|---|---|---|
| 31 Jul, 2020 | Sold | $305,000 | MRED MLS |
| 16 Jun, 2020 | Under contract | $319,900 | MRED MLS |
| 30 May, 2020 | Listed for sale | $319,900 | MRED MLS |
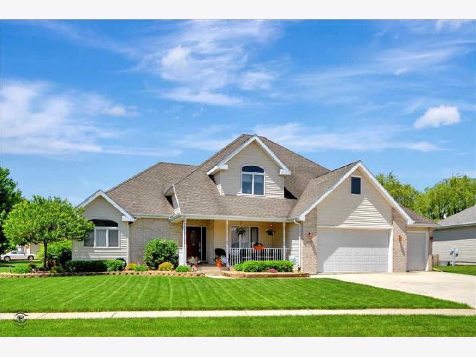
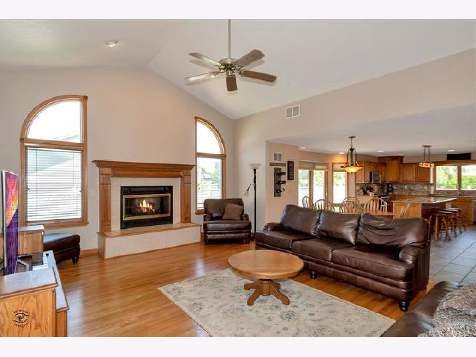
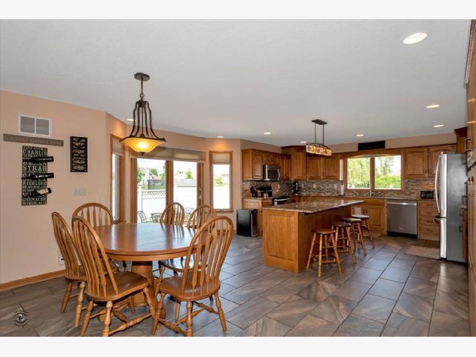
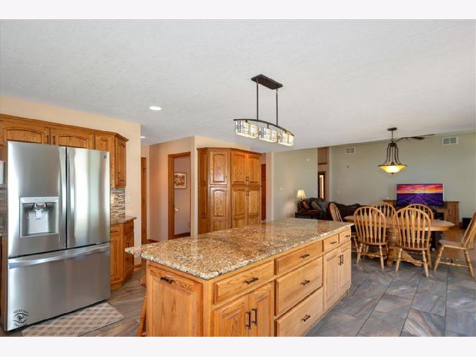
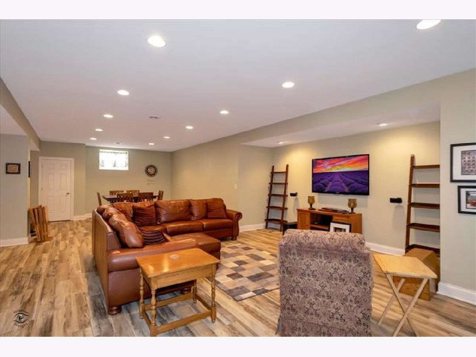
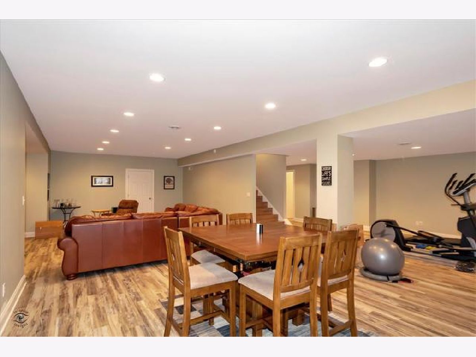
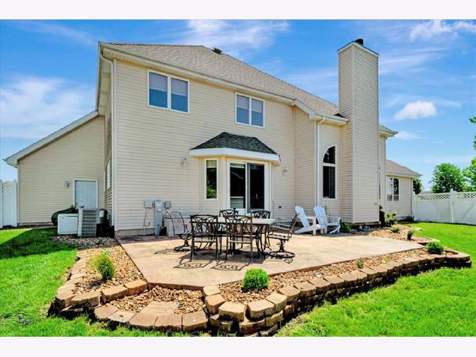
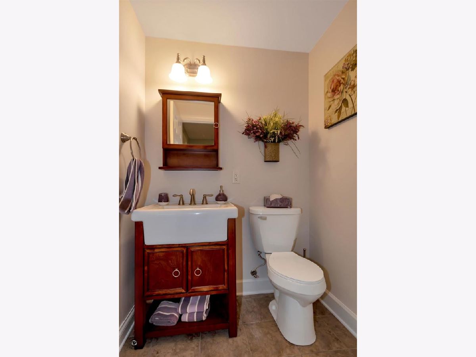
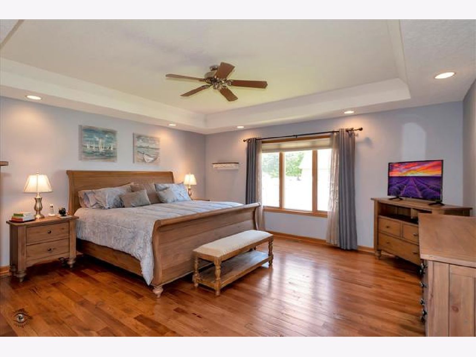
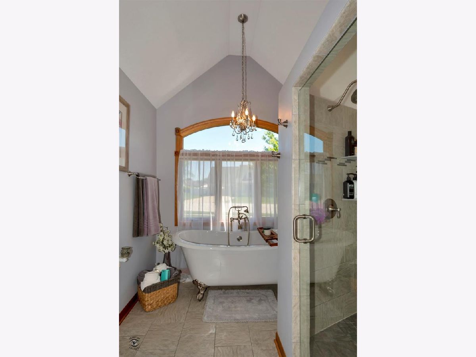
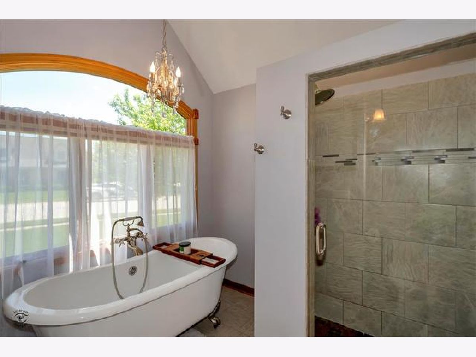
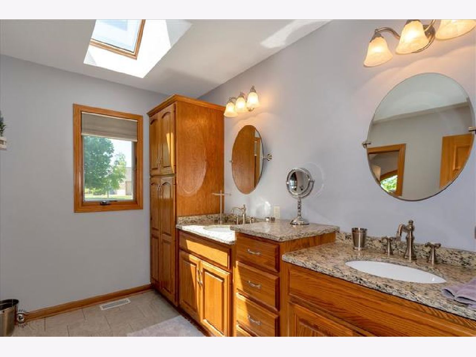
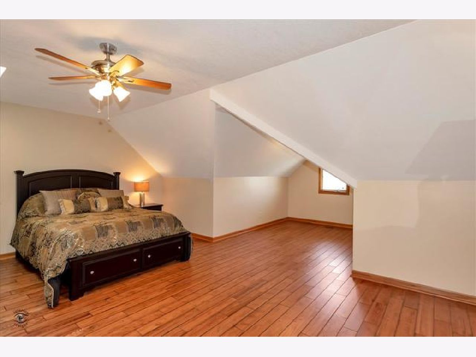
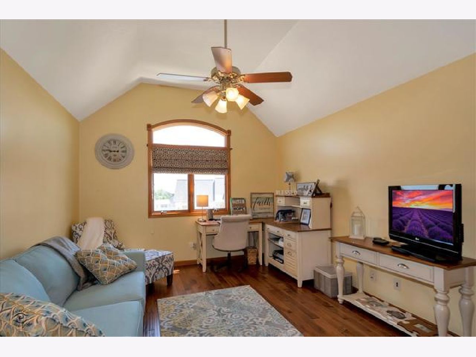
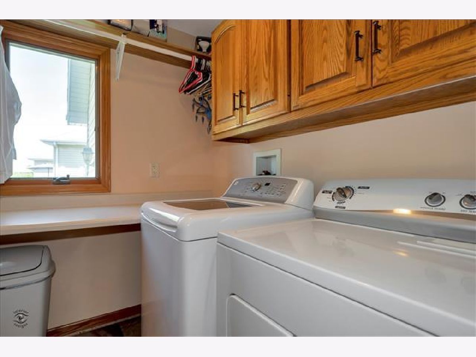
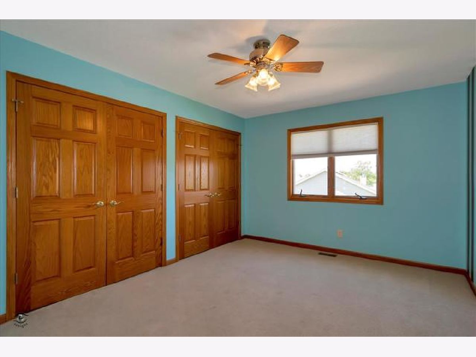
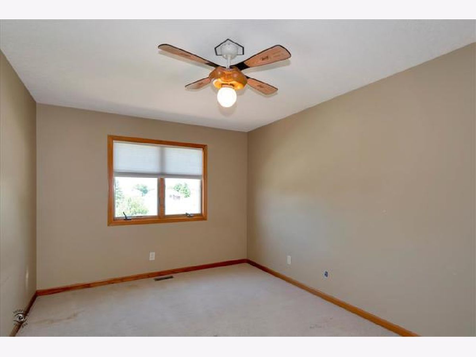
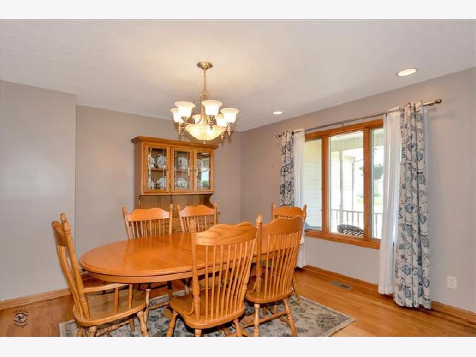
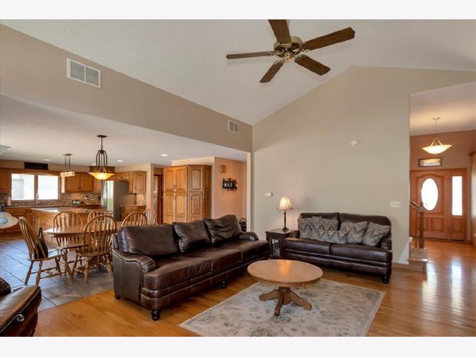
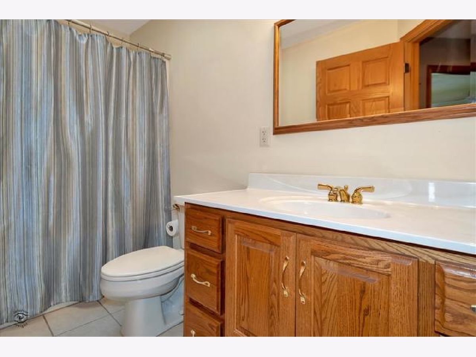
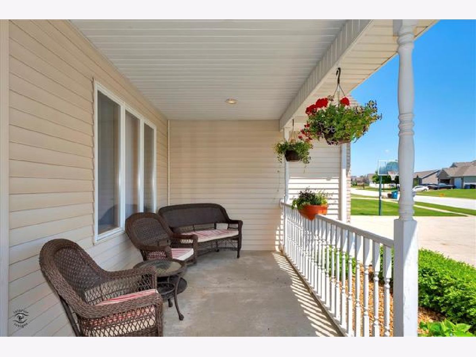
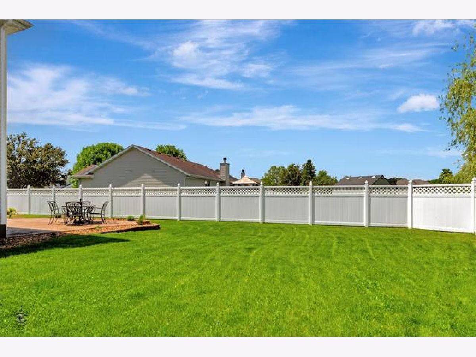
Room Specifics
Total Bedrooms: 5
Bedrooms Above Ground: 5
Bedrooms Below Ground: 0
Dimensions: —
Floor Type: Hardwood
Dimensions: —
Floor Type: Carpet
Dimensions: —
Floor Type: Carpet
Dimensions: —
Floor Type: —
Full Bathrooms: 4
Bathroom Amenities: Separate Shower,Double Sink,Soaking Tub
Bathroom in Basement: 1
Rooms: Bedroom 5,Great Room,Recreation Room
Basement Description: Finished
Other Specifics
| 3 | |
| — | |
| Concrete | |
| Patio, Porch, Storms/Screens | |
| Corner Lot,Fenced Yard | |
| 79.55X142.66X120X130 | |
| — | |
| Full | |
| Vaulted/Cathedral Ceilings, Skylight(s), Hardwood Floors, First Floor Bedroom, First Floor Laundry, First Floor Full Bath, Built-in Features, Walk-In Closet(s) | |
| Range, Microwave, Dishwasher, Refrigerator, Washer, Dryer | |
| Not in DB | |
| Park, Curbs, Sidewalks, Street Lights, Street Paved | |
| — | |
| — | |
| — |
Tax History
| Year | Property Taxes |
|---|---|
| 2020 | $6,736 |
Contact Agent
Nearby Similar Homes
Nearby Sold Comparables
Contact Agent
Listing Provided By
McColly Bennett Real Estate






