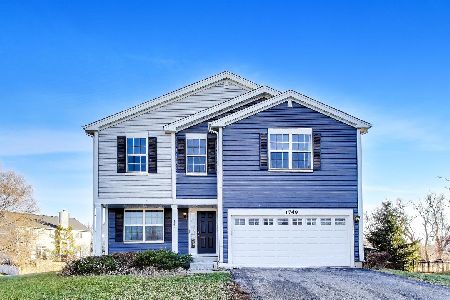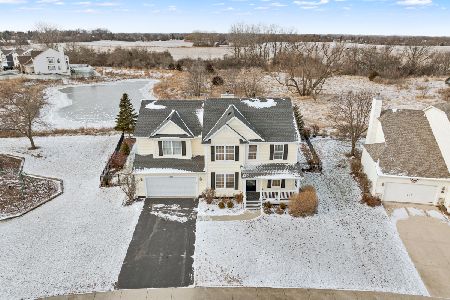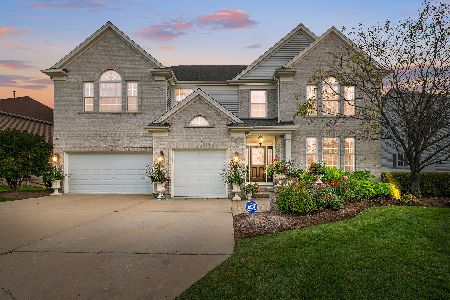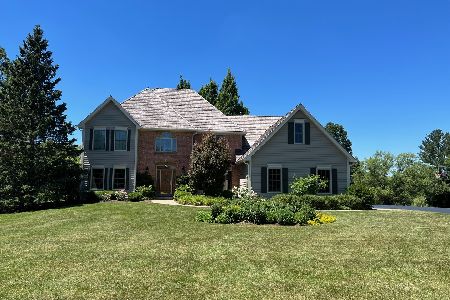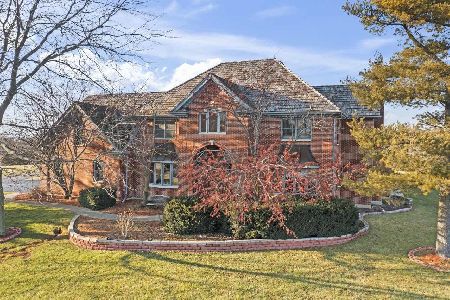1526 Eagle Ridge Drive, Antioch, Illinois 60002
$602,900
|
Sold
|
|
| Status: | Closed |
| Sqft: | 2,773 |
| Cost/Sqft: | $215 |
| Beds: | 4 |
| Baths: | 4 |
| Year Built: | 1992 |
| Property Taxes: | $14,785 |
| Days On Market: | 489 |
| Lot Size: | 1,07 |
Description
Welcome to this costom-built home in the prestigious subdivision of Eagle Ridge, meticulously maintained by the original owners. As you step through the grand double-story foyer with marble flooring, you'll be greeted by a split staircase that offers access upstairs from the foyer as well as the kitchen. This spacious home features 4 bedrooms, 3.5 baths, and a fully finished walk-out basement that includes a second kitchen, full bath and a bar-perfect for entertaining. The main level boasts an eat-in kitchen with hardwood floors, custom cabinetry, and a double sided fireplace with a marble hearth that seamlessly connects the kitchen and livingroom. Enjoy scenic views of the adjacent forest preserve from the large picture window in the living room which also includes a wet bar with wine rack. Upstairs, the master suite is a true retreat with a tray ceiling, large walk-in closet and ensuite with a whirlpool tub and separate shower. The skylight in the master bath gives it plenty of natural light. Situated on over an acre of land, the outdoor space includes a large deck off the main level and a paver patio from the walkout basement, perfect for gatherings! The gas grill is included with a natural gas line and there's plenty of parking with the extended width concrete driveway and parking pad. This home is a rare find with custom upgrades- Welcome Home! *Recent updates include new roof, HVAC, hot water heater, sump pump, concrete driveway & recently painted siding and interior. **See "Additional Information" for full list of features & upgrades
Property Specifics
| Single Family | |
| — | |
| — | |
| 1992 | |
| — | |
| FARMHOUSE | |
| No | |
| 1.07 |
| Lake | |
| Eagle Ridge | |
| 600 / Annual | |
| — | |
| — | |
| — | |
| 12165549 | |
| 02153010140000 |
Property History
| DATE: | EVENT: | PRICE: | SOURCE: |
|---|---|---|---|
| 25 Nov, 2024 | Sold | $602,900 | MRED MLS |
| 1 Oct, 2024 | Under contract | $595,000 | MRED MLS |
| 24 Sep, 2024 | Listed for sale | $595,000 | MRED MLS |

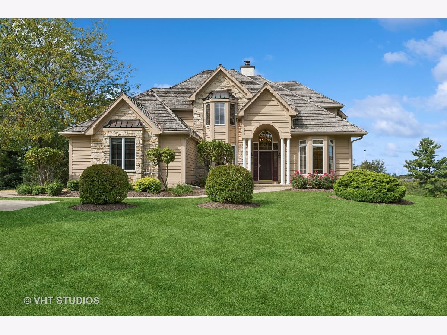
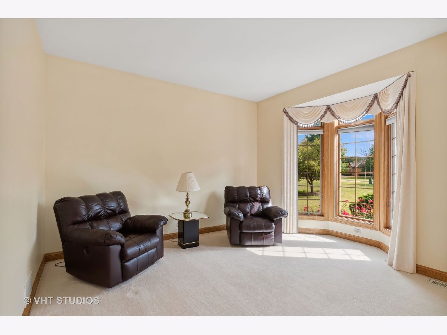
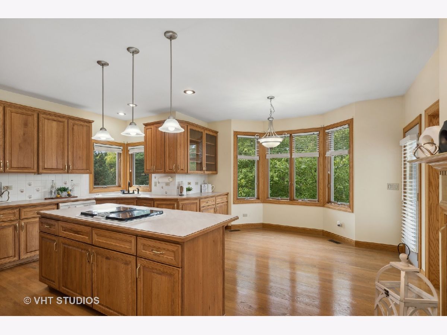
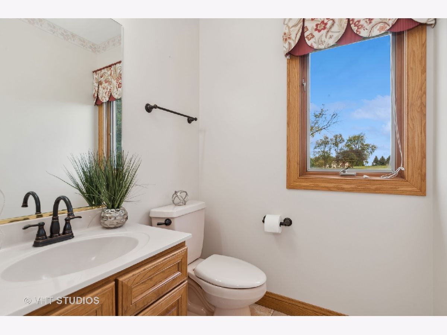
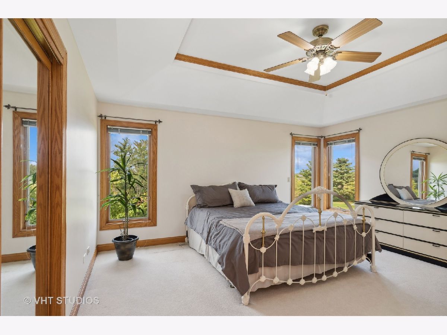
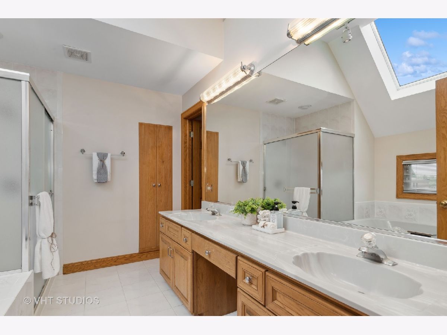
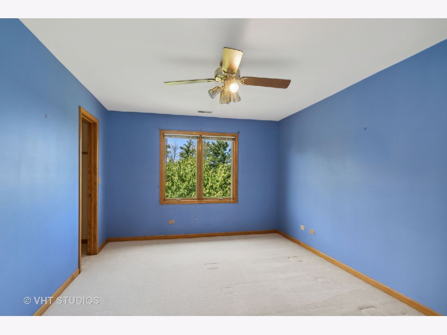
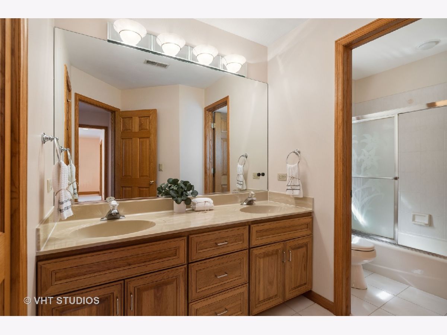
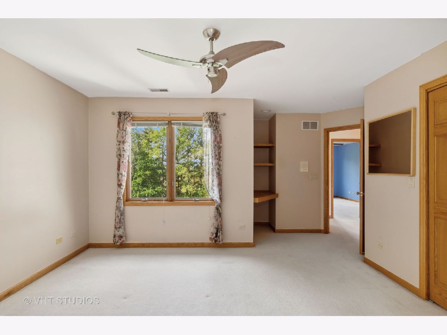
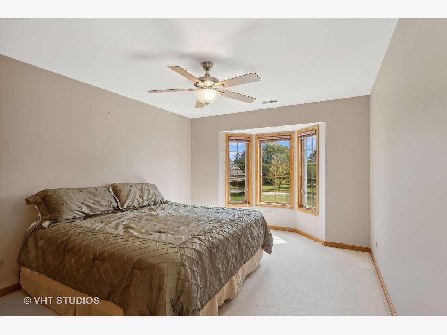
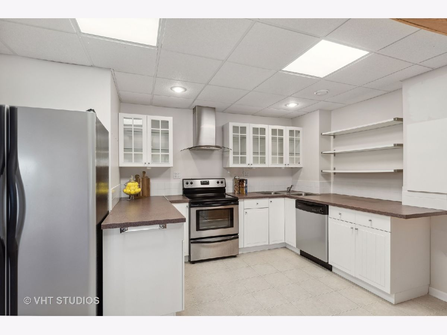
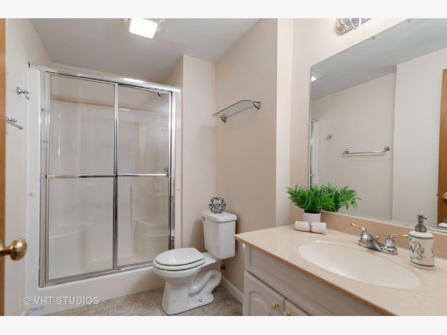
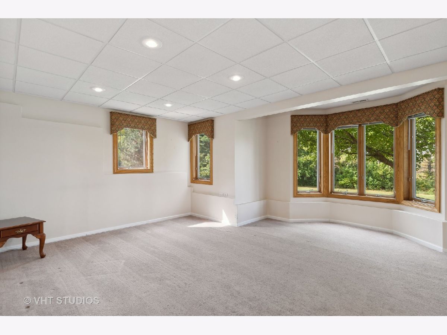
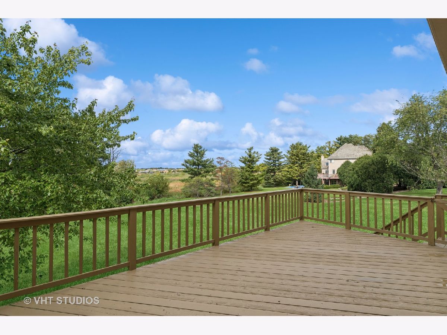
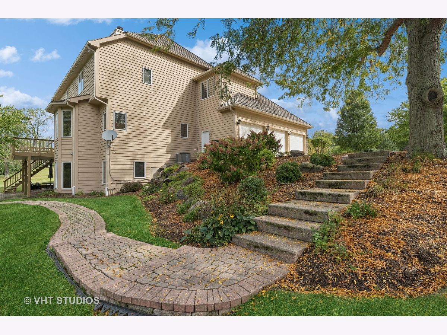
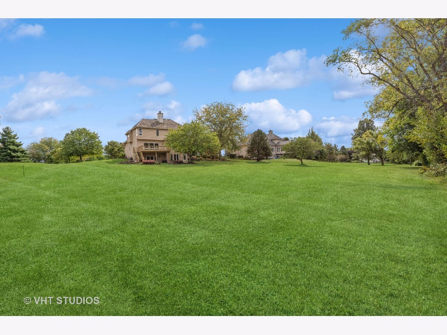
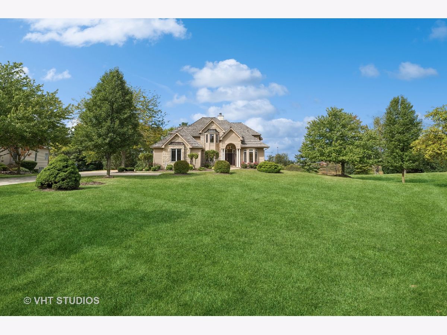
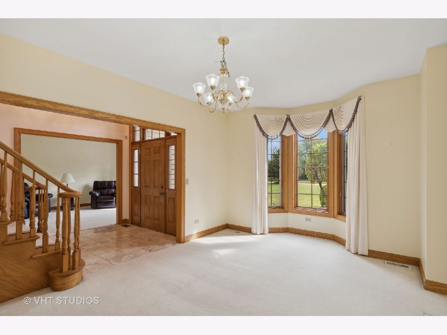
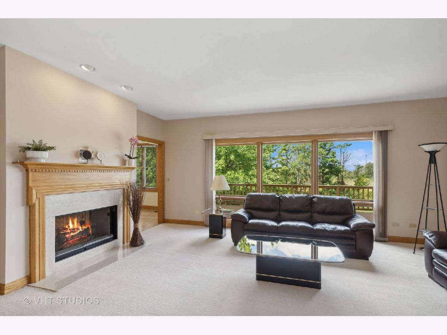
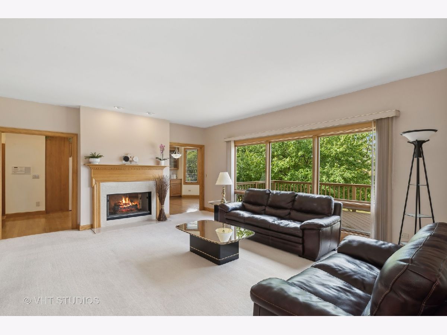
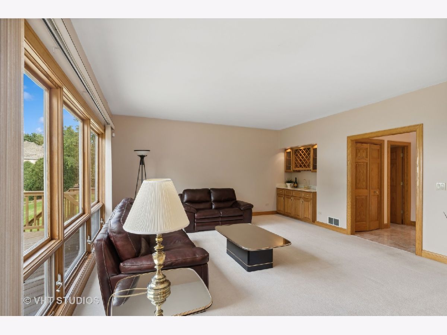
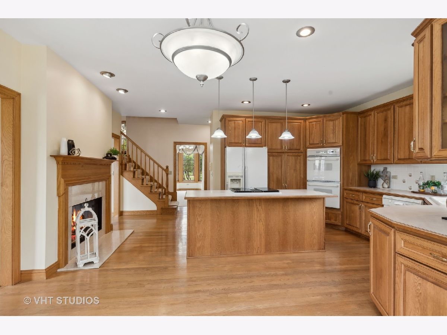
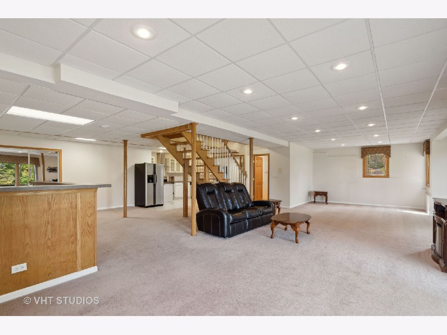
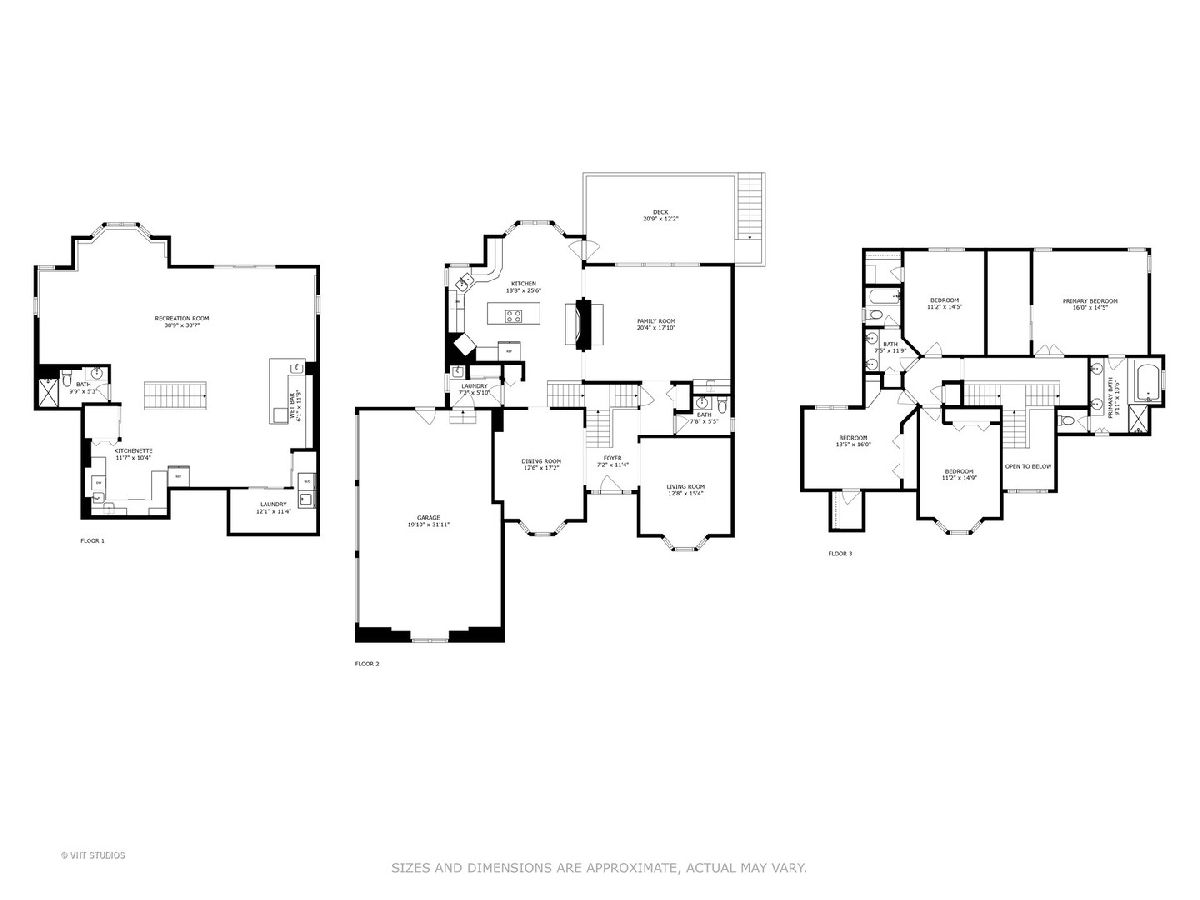
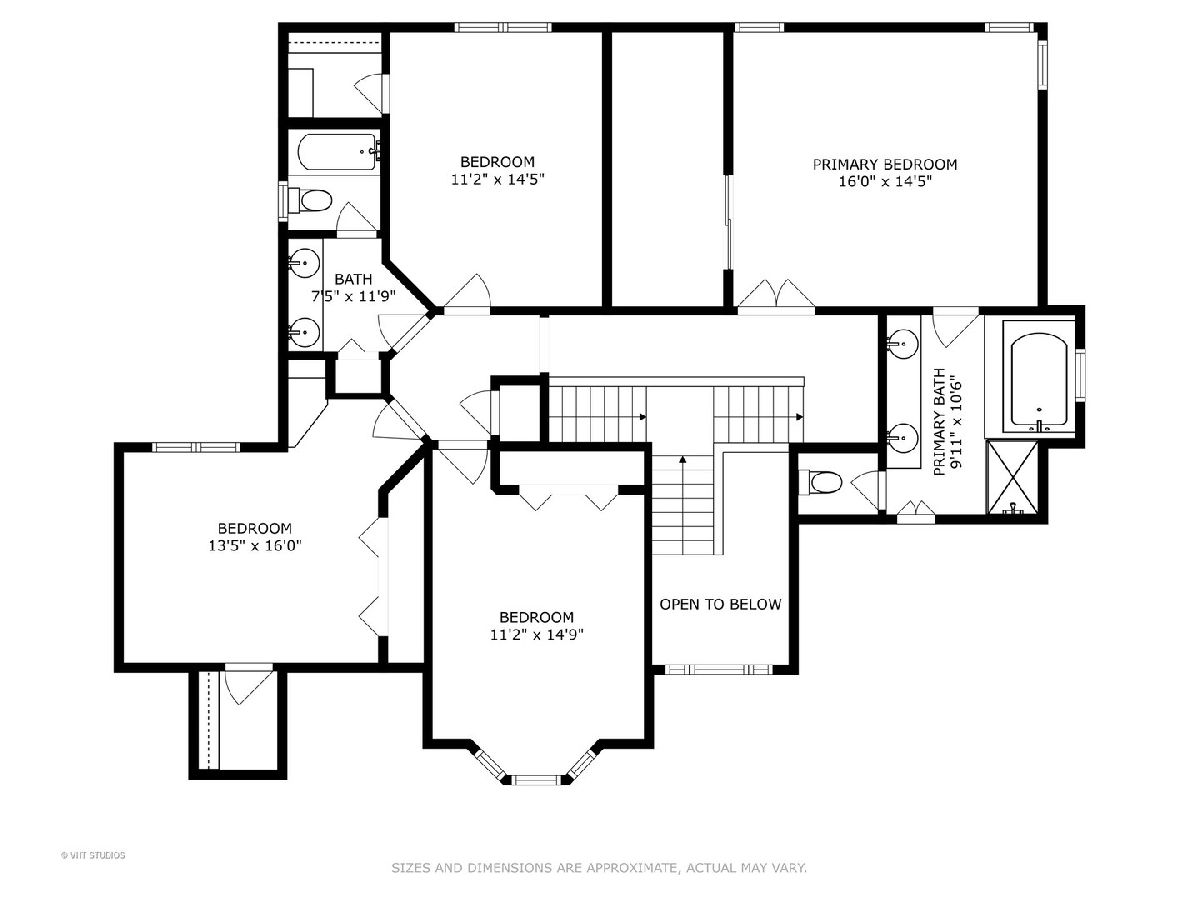
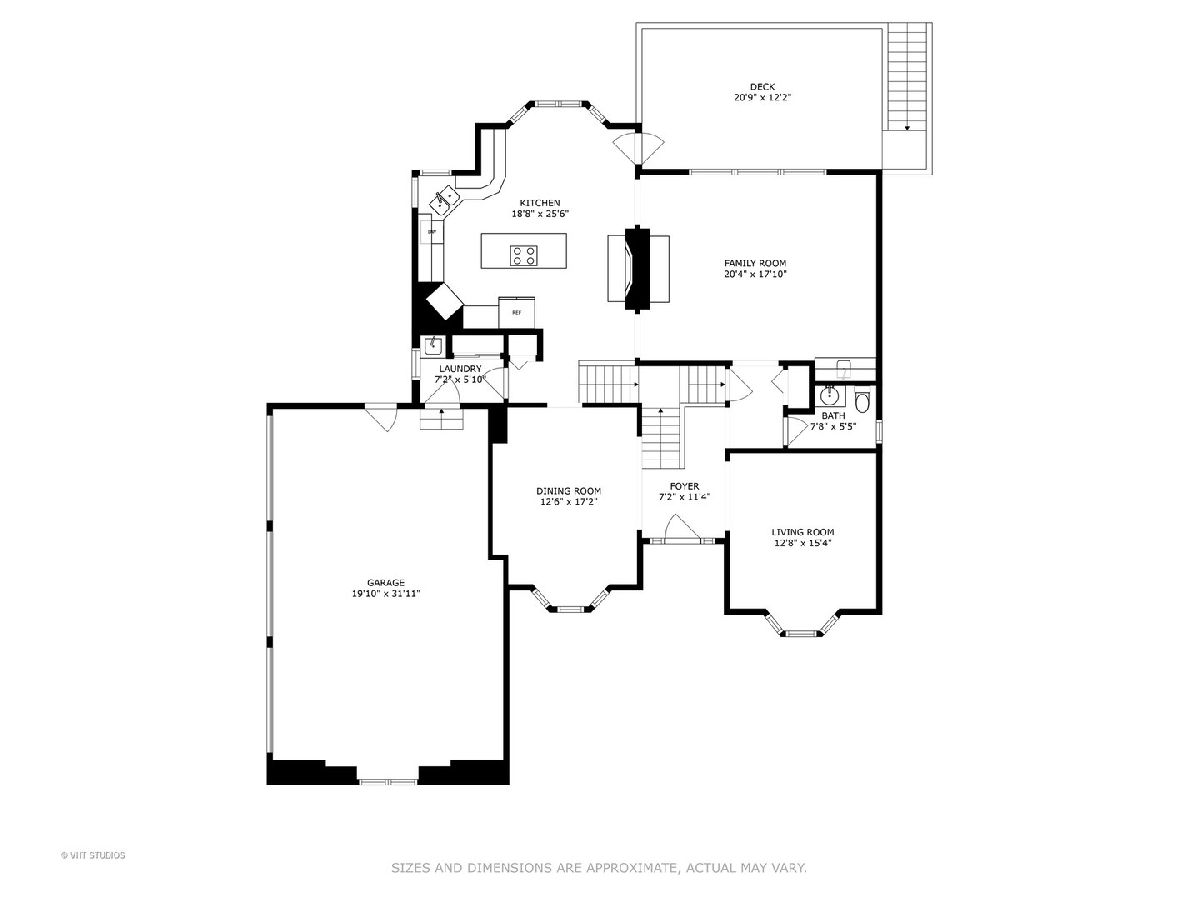
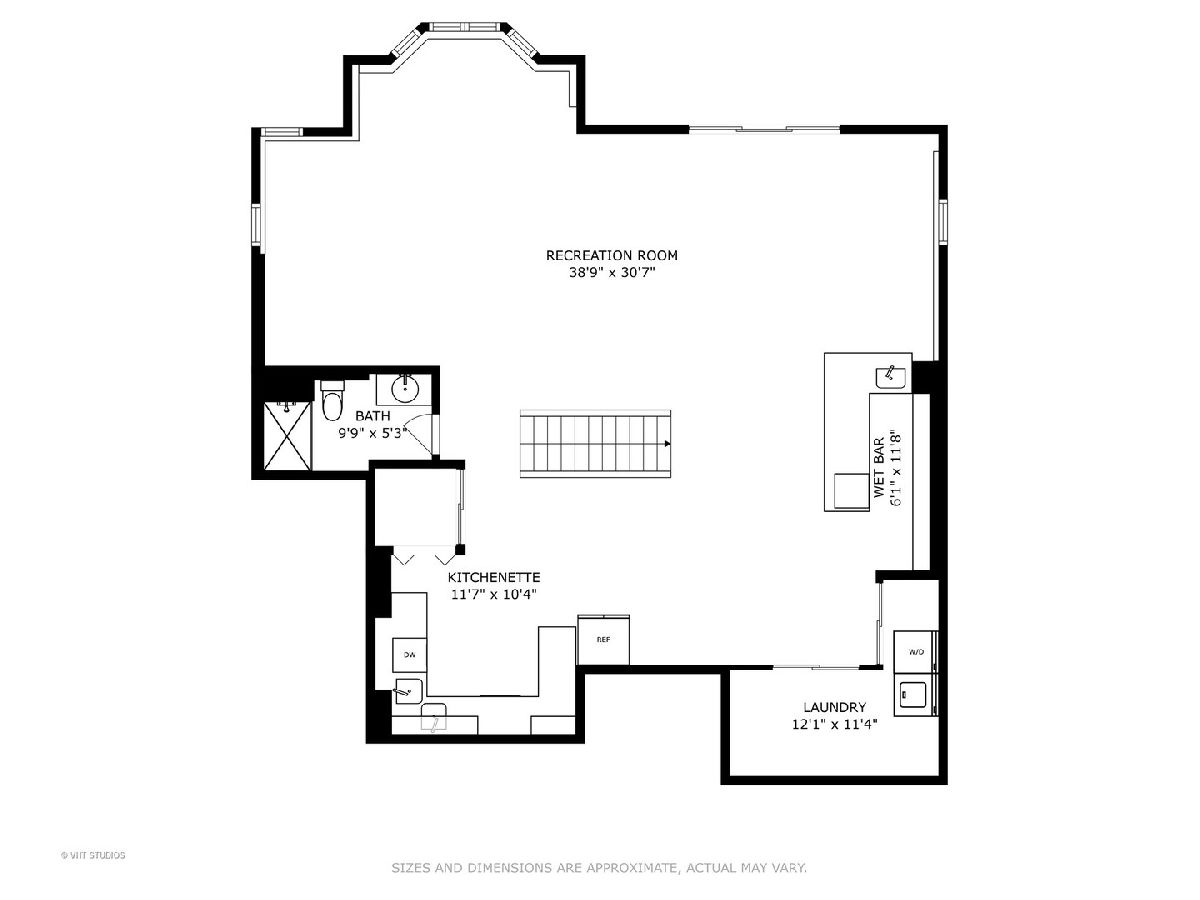
Room Specifics
Total Bedrooms: 4
Bedrooms Above Ground: 4
Bedrooms Below Ground: 0
Dimensions: —
Floor Type: —
Dimensions: —
Floor Type: —
Dimensions: —
Floor Type: —
Full Bathrooms: 4
Bathroom Amenities: —
Bathroom in Basement: 1
Rooms: —
Basement Description: Finished,Exterior Access,9 ft + pour
Other Specifics
| 3 | |
| — | |
| Concrete | |
| — | |
| — | |
| 120X277.8X172.8X70X253.2 | |
| Unfinished | |
| — | |
| — | |
| — | |
| Not in DB | |
| — | |
| — | |
| — | |
| — |
Tax History
| Year | Property Taxes |
|---|---|
| 2024 | $14,785 |
Contact Agent
Nearby Similar Homes
Nearby Sold Comparables
Contact Agent
Listing Provided By
@properties Christie's International Real Estate

