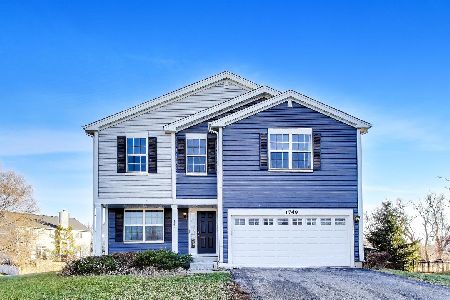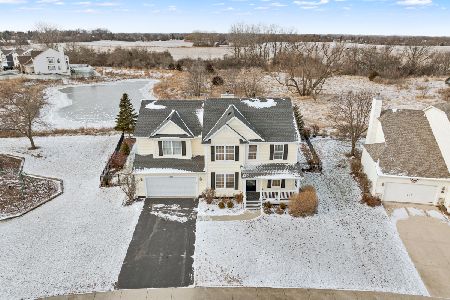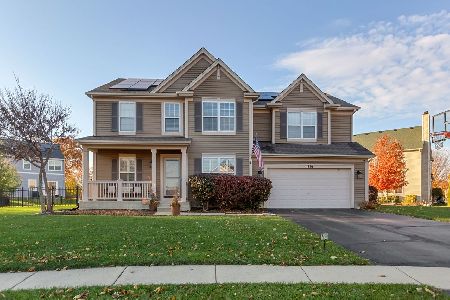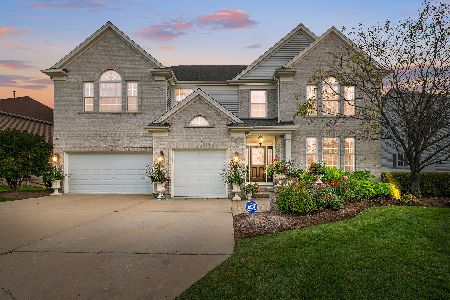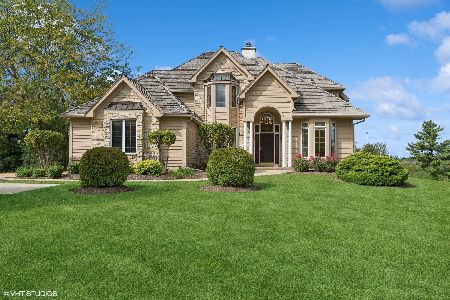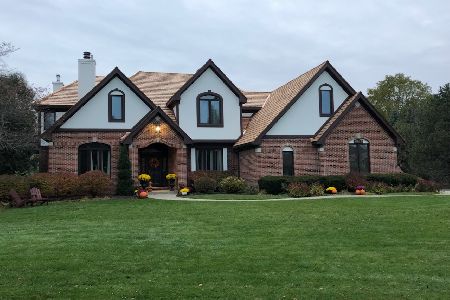1550 Eagle Ridge Drive, Antioch, Illinois 60002
$526,000
|
Sold
|
|
| Status: | Closed |
| Sqft: | 3,632 |
| Cost/Sqft: | $149 |
| Beds: | 4 |
| Baths: | 4 |
| Year Built: | 1994 |
| Property Taxes: | $16,561 |
| Days On Market: | 1310 |
| Lot Size: | 0,92 |
Description
Situated in one of Antioch's most sought after subdivisions, this home has something for everyone. Beautiful curb appeal and sitting on a premium lot that backs to wooded open space. The massive entry greets you with a view of the impressive double entry staircase. The gleaming hardwood floors lead you to the huge kitchen with loads of cabinet and granite counter space. A full stainless steel appliance package is included. The adjacent eating area and spacious family room give this a open and airy feeling. The family room features an awesome fireplace and is sized perfectly for entertaining family and friends. Other rooms on the main floor include a formal diningroom, formal livingroom and a fantastic office area enclosed by 2 sets of atrium style doors. Upstairs you will find the bedrooms, with the master being oversized with an adjoining sitting area that would also make a wonderful nursery or additional office space. The master bath has been recently updated with high quality tile flooring, double granite topped vanity and a stunning walk in shower. Located off the enormous 4th bedroom is a bonus room that would make a fantastic children's playroom or teen hide-a-way. As if this was not enough, the English basement is finished with a game room, very comfortable Rec room and a perfect IN-LAW arrangement with a bedroom, private bath and kitchenette. Room for the whole family!!! Other amenities include a large back yard deck, freshly sealed drive, attached 3 car garage and a nearly new roof.
Property Specifics
| Single Family | |
| — | |
| — | |
| 1994 | |
| — | |
| — | |
| No | |
| 0.92 |
| Lake | |
| Eagle Ridge | |
| 425 / Annual | |
| — | |
| — | |
| — | |
| 11447365 | |
| 02153010160000 |
Property History
| DATE: | EVENT: | PRICE: | SOURCE: |
|---|---|---|---|
| 8 Sep, 2022 | Sold | $526,000 | MRED MLS |
| 11 Jul, 2022 | Under contract | $539,900 | MRED MLS |
| 26 Jun, 2022 | Listed for sale | $539,900 | MRED MLS |

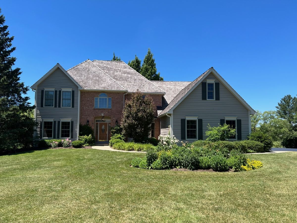
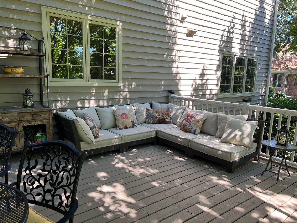
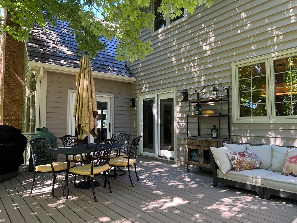
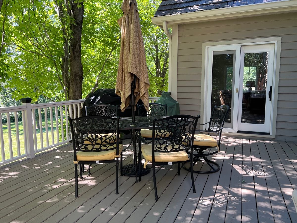
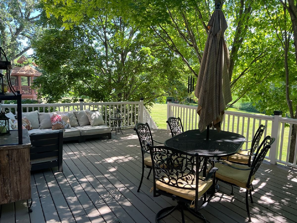
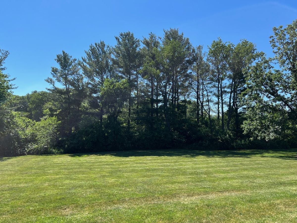
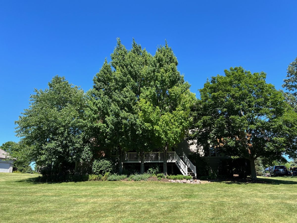
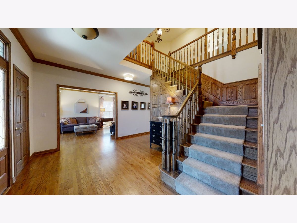
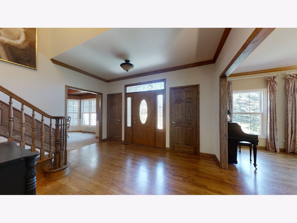
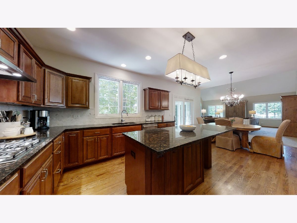
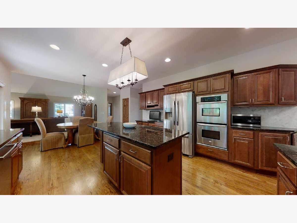
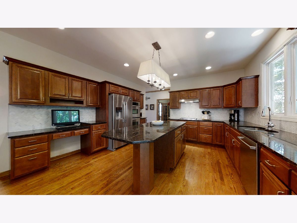
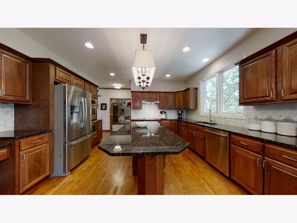
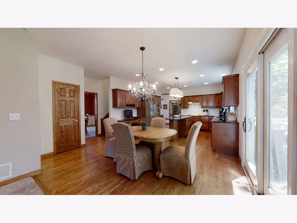
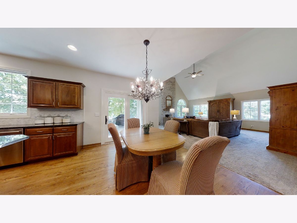
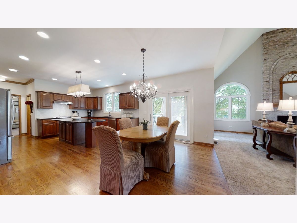
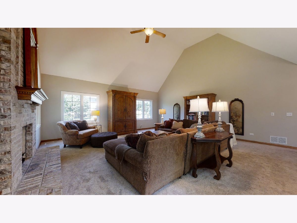
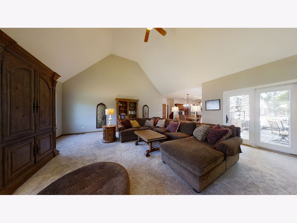
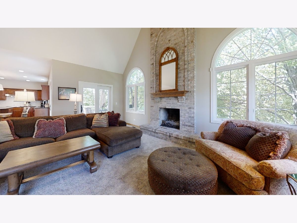
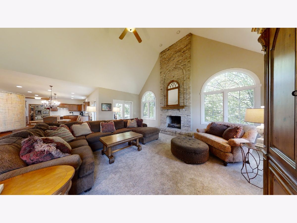
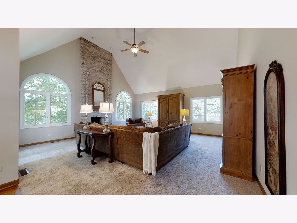
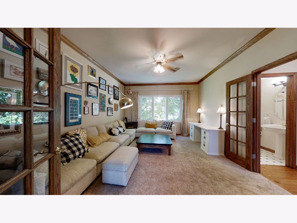
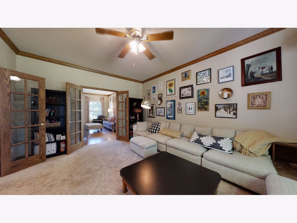
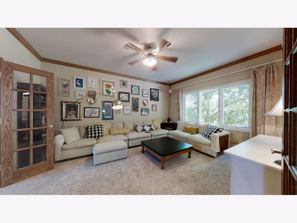
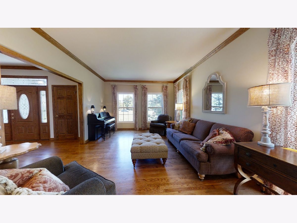
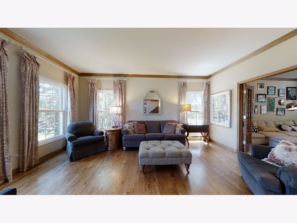
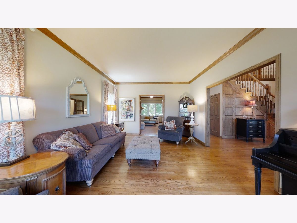
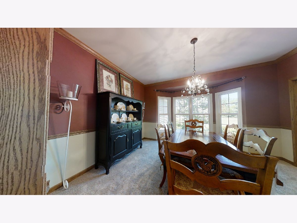
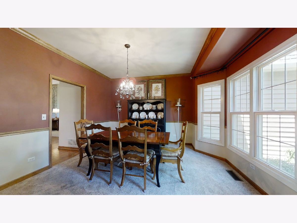
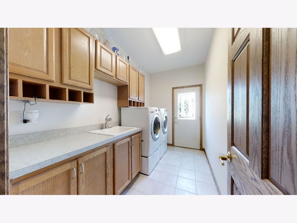
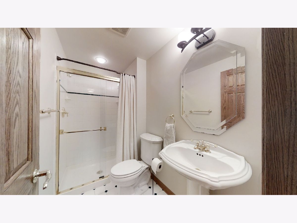
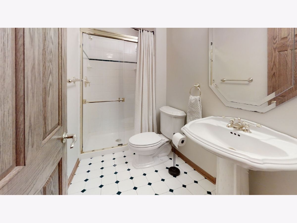
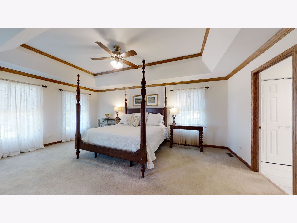
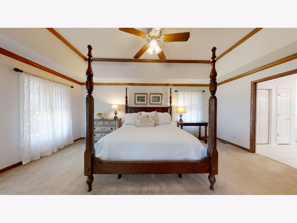
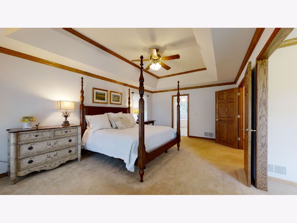
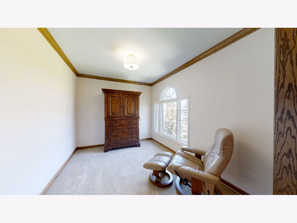
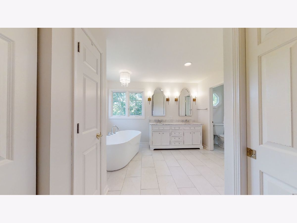
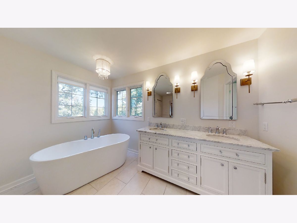
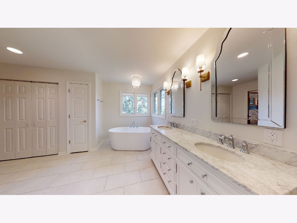
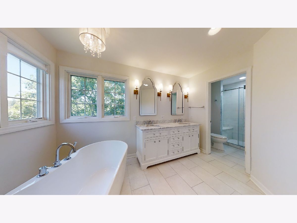
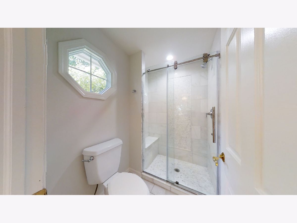
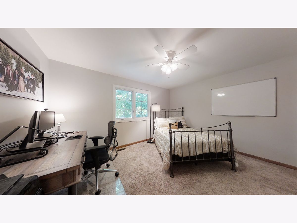
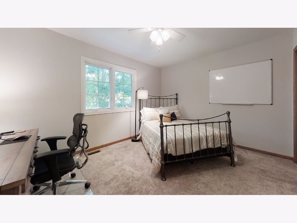
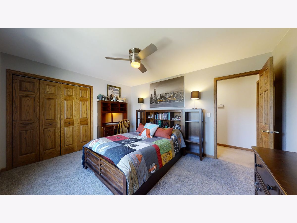
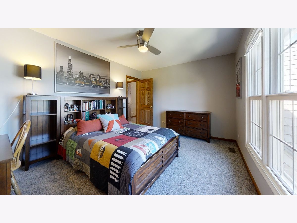
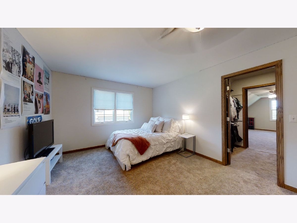
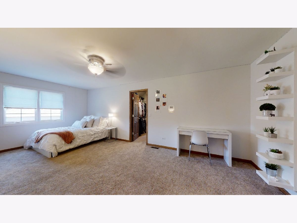
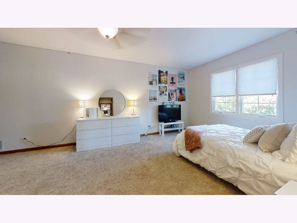
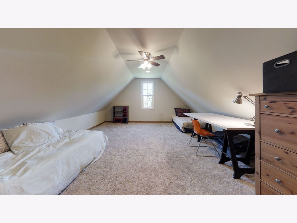
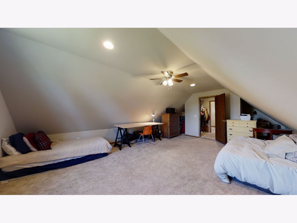
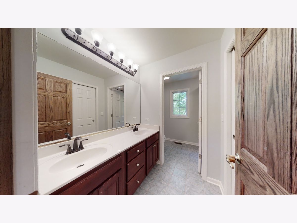
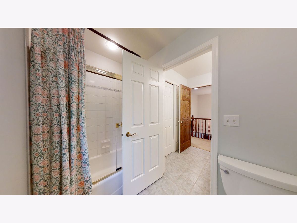
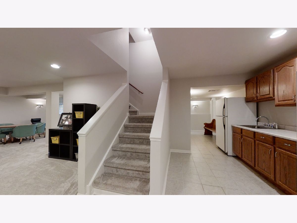
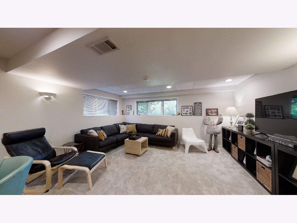
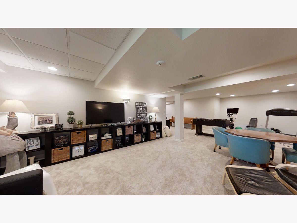
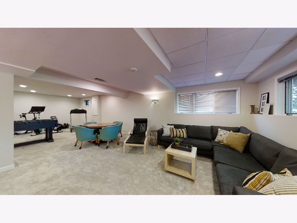
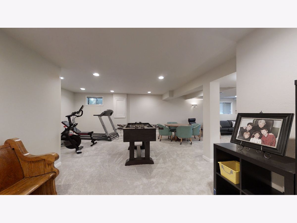
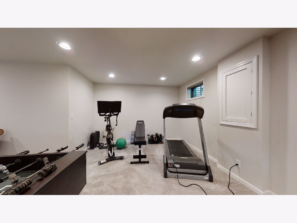
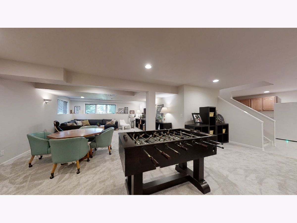
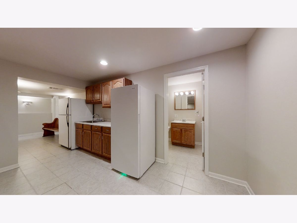
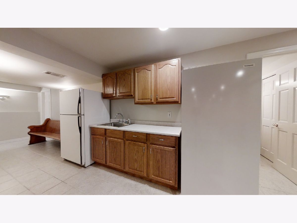
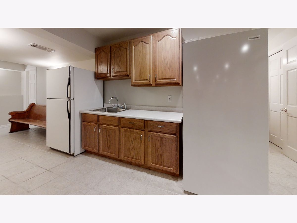
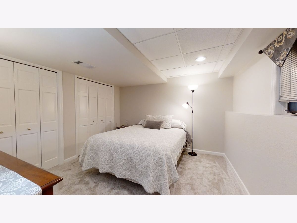
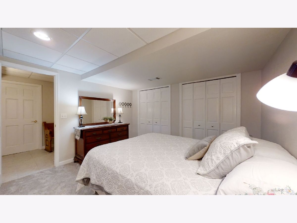
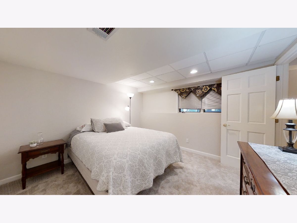
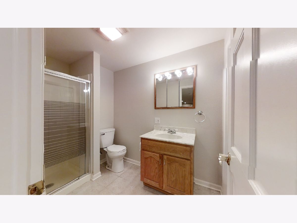
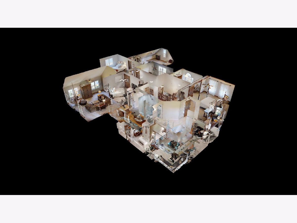
Room Specifics
Total Bedrooms: 5
Bedrooms Above Ground: 4
Bedrooms Below Ground: 1
Dimensions: —
Floor Type: —
Dimensions: —
Floor Type: —
Dimensions: —
Floor Type: —
Dimensions: —
Floor Type: —
Full Bathrooms: 4
Bathroom Amenities: Separate Shower,Double Sink,Garden Tub
Bathroom in Basement: 1
Rooms: —
Basement Description: Finished,Egress Window,Rec/Family Area,Sleeping Area,Storage Space
Other Specifics
| 3 | |
| — | |
| Asphalt | |
| — | |
| — | |
| 120X298X48X142X79X281X36 | |
| Unfinished | |
| — | |
| — | |
| — | |
| Not in DB | |
| — | |
| — | |
| — | |
| — |
Tax History
| Year | Property Taxes |
|---|---|
| 2022 | $16,561 |
Contact Agent
Nearby Similar Homes
Nearby Sold Comparables
Contact Agent
Listing Provided By
RE/MAX Advantage Realty

