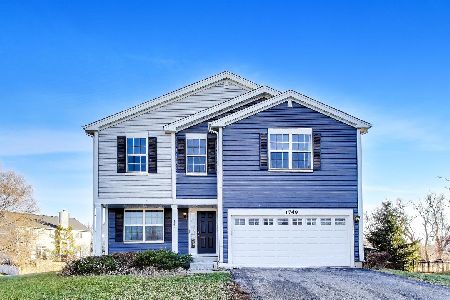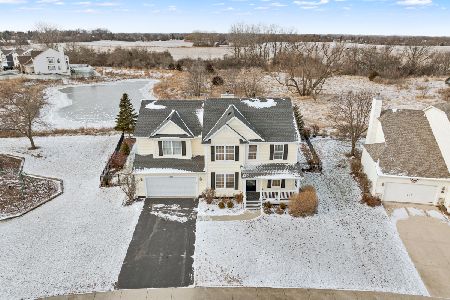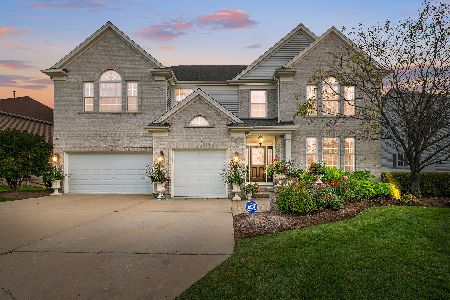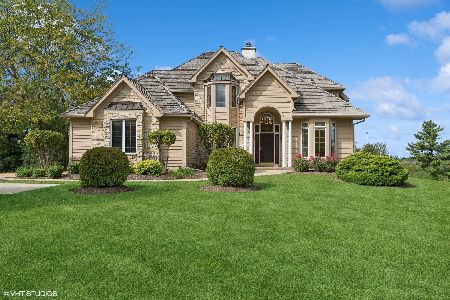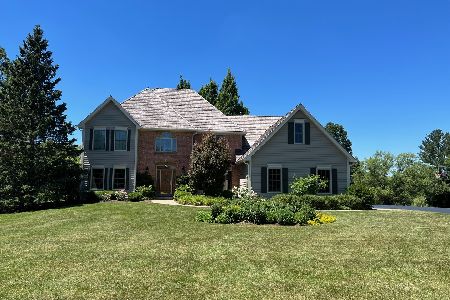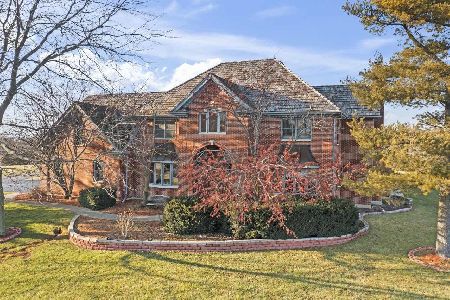1538 Eagle Ridge Drive, Antioch, Illinois 60002
$465,000
|
Sold
|
|
| Status: | Closed |
| Sqft: | 3,980 |
| Cost/Sqft: | $118 |
| Beds: | 5 |
| Baths: | 5 |
| Year Built: | 1994 |
| Property Taxes: | $13,623 |
| Days On Market: | 2766 |
| Lot Size: | 0,96 |
Description
EXECUTIVE DREAM IN ANTIOCH! Located in sought-after Eagle Ridge on the east side of Antioch for an easy commute! NEW $55,000 CEDAR SHAKE ROOF AND SKYLIGHTS INSTALLED 7-3-18. 5 Beds 4.1BA. on 1 acre of gorgeous landscaping. Well appointed layout with dramatic entryway. Soaring ceilings in living room w/2 story fireplace. Large kitchen with pantry & breakfast nook. Office or formal living room. Bar area to the year-round sun room is perfect for entertaining or enjoying the sunsets! Drop-dead gorgeous views off of the deck! Main floor master bedroom & bath on the 1st floor is private and large with all the amenities you'd expect in Eagle Ridge! Upper level boasts an additional master suit and 2 more bedrooms with Jack/Jill bath. The lower level is a finished walk-out and is an entertainer's dream w/recreation room, wet bar, 5th bedroom and 4th full bath, fireplace & sliders to an elegant patio. Do not miss out on this spectacular home!!!
Property Specifics
| Single Family | |
| — | |
| Contemporary | |
| 1994 | |
| Full | |
| — | |
| No | |
| 0.96 |
| Lake | |
| Eagle Ridge | |
| 395 / Annual | |
| Insurance | |
| Private Well | |
| Septic-Private | |
| 10004888 | |
| 02153010150000 |
Nearby Schools
| NAME: | DISTRICT: | DISTANCE: | |
|---|---|---|---|
|
Middle School
Antioch Upper Grade School |
34 | Not in DB | |
|
High School
Antioch Community High School |
117 | Not in DB | |
Property History
| DATE: | EVENT: | PRICE: | SOURCE: |
|---|---|---|---|
| 28 Aug, 2018 | Sold | $465,000 | MRED MLS |
| 4 Jul, 2018 | Under contract | $469,000 | MRED MLS |
| 2 Jul, 2018 | Listed for sale | $469,000 | MRED MLS |
Room Specifics
Total Bedrooms: 5
Bedrooms Above Ground: 5
Bedrooms Below Ground: 0
Dimensions: —
Floor Type: Carpet
Dimensions: —
Floor Type: Carpet
Dimensions: —
Floor Type: Carpet
Dimensions: —
Floor Type: —
Full Bathrooms: 5
Bathroom Amenities: —
Bathroom in Basement: 1
Rooms: Study,Foyer,Heated Sun Room,Bedroom 5,Recreation Room
Basement Description: Finished,Partially Finished
Other Specifics
| 3 | |
| Concrete Perimeter | |
| Asphalt | |
| Deck, Patio, Storms/Screens | |
| Wetlands adjacent,Landscaped | |
| 120X278X176X298 | |
| Full | |
| Full | |
| Vaulted/Cathedral Ceilings, Skylight(s), Bar-Wet, Hardwood Floors, First Floor Bedroom, First Floor Laundry | |
| Range, Microwave, Dishwasher, Refrigerator, Bar Fridge, Washer, Dryer, Disposal, Stainless Steel Appliance(s), Cooktop | |
| Not in DB | |
| Street Paved | |
| — | |
| — | |
| Wood Burning, Gas Log, Gas Starter |
Tax History
| Year | Property Taxes |
|---|---|
| 2018 | $13,623 |
Contact Agent
Nearby Similar Homes
Nearby Sold Comparables
Contact Agent
Listing Provided By
RE/MAX Advantage Realty

